1557 Lake Tahoe Dr, Trappe, MD 21673
Local realty services provided by:ERA Liberty Realty
1557 Lake Tahoe Dr,Trappe, MD 21673
$574,990
- 4 Beds
- 4 Baths
- 3,330 sq. ft.
- Single family
- Pending
Listed by: elizabeth ellis
Office: brookfield mid-atlantic brokerage, llc.
MLS#:MDTA2011838
Source:BRIGHTMLS
Price summary
- Price:$574,990
- Price per sq. ft.:$172.67
- Monthly HOA dues:$85
About this home
Brand New Home is Ready for Move In!! Step into the stunning two-story Beckham home and experience the perfect blend of luxury and comfort. From the moment you enter the grand foyer, you’ll be greeted by an impressive and inviting open-concept floor plan. The home features upgraded interior railing, hardware, and lighting throughout, all complemented by a premium exterior color package. The main level offers both style and functionality. Tucked away for privacy, the library is the perfect spot for a home office. The spacious gourmet kitchen is a chef’s dream, featuring a large center island, a walk-in pantry, and gourmet stainless steel appliances, including double ovens. The kitchen shines with Carrara Morro quartz countertops and white cabinets with matte black hardware. The sink overlooks the rear patio, providing a lovely view. The kitchen flows seamlessly into the bright family room, which is enhanced by additional windows and a contemporary fireplace. This entire space extends across the back of the home, creating a perfect area for entertaining.
Upstairs, the home continues to impress. The primary suite is a true retreat, beginning with double doors that open to a private foyer. The bedroom itself is a serene escape, and the en suite bath features a glass shower, upgraded lighting, and quartz countertops. The primary suite is completed by two massive walk-in closets, offering abundant storage. A versatile loft area provides the ideal space for a second family room or media room. Three additional bedrooms share a full bathroom, and a conveniently located laundry room with sink complete the second floor.
Located in Trappe, MD just minutes from Easton, MD, Lakeside at Trappe is an amenity-rich community that allows for daily recreation and easy access to all your needs in Easton, Cambridge, and beyond.
Community currently offers a pool, bathhouse with fitness room, ping pong, corn hole and Bark park. Playground and racquet sports courts planned to open soon with an immersive lakeside experience also in the works!
Ask about special financing available and closing costs!
Contact an agent
Home facts
- Year built:2025
- Listing ID #:MDTA2011838
- Added:155 day(s) ago
- Updated:February 11, 2026 at 08:32 AM
Rooms and interior
- Bedrooms:4
- Total bathrooms:4
- Full bathrooms:3
- Half bathrooms:1
- Living area:3,330 sq. ft.
Heating and cooling
- Cooling:Central A/C
- Heating:Electric, Heat Pump(s)
Structure and exterior
- Roof:Shingle
- Year built:2025
- Building area:3,330 sq. ft.
- Lot area:0.18 Acres
Utilities
- Water:Public
- Sewer:Public Septic
Finances and disclosures
- Price:$574,990
- Price per sq. ft.:$172.67
- Tax amount:$434 (2024)
New listings near 1557 Lake Tahoe Dr
- New
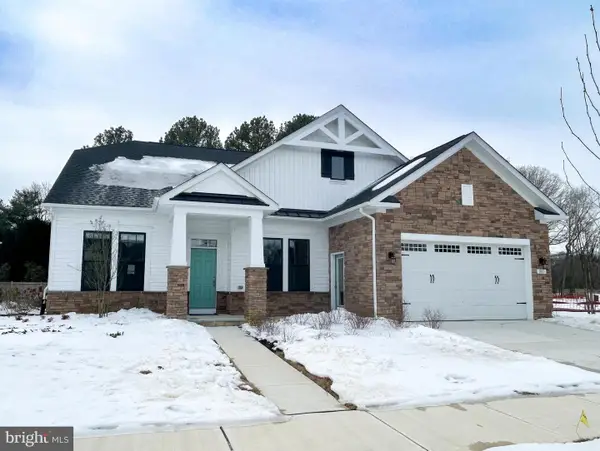 $549,990Active3 beds 4 baths3,279 sq. ft.
$549,990Active3 beds 4 baths3,279 sq. ft.1003 Champlain Ct, TRAPPE, MD 21673
MLS# MDTA2012844Listed by: BROOKFIELD MID-ATLANTIC BROKERAGE, LLC - New
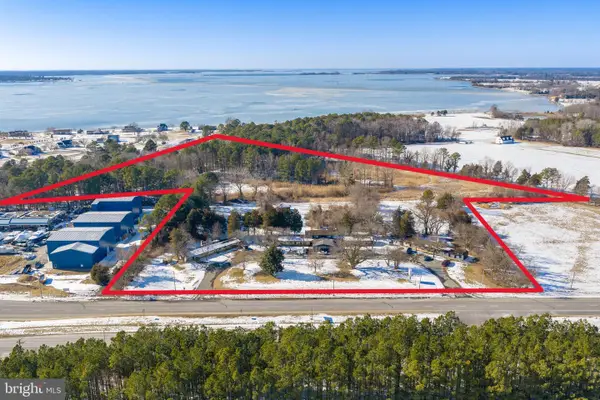 $1,450,000Active23.06 Acres
$1,450,000Active23.06 Acres1730 Ocean Gtwy, TRAPPE, MD 21673
MLS# MDTA2012818Listed by: COLDWELL BANKER REALTY 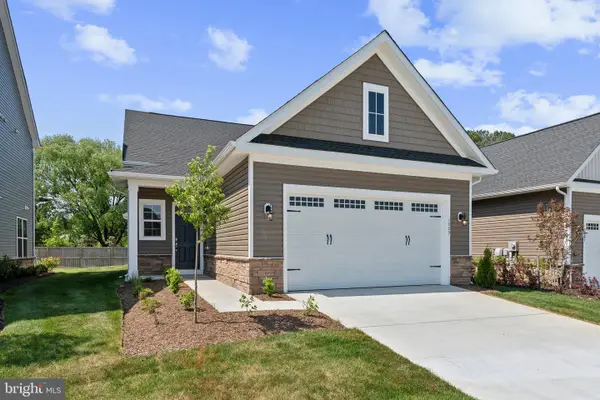 $449,990Active3 beds 3 baths1,632 sq. ft.
$449,990Active3 beds 3 baths1,632 sq. ft.1009 Champlain Ct, TRAPPE, MD 21673
MLS# MDTA2012782Listed by: BROOKFIELD MID-ATLANTIC BROKERAGE, LLC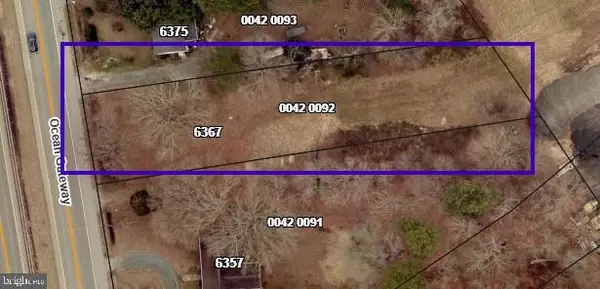 $55,000Active0.7 Acres
$55,000Active0.7 Acres6367 Ocean Gtwy, TRAPPE, MD 21673
MLS# MDTA2012748Listed by: LONG & FOSTER REAL ESTATE, INC.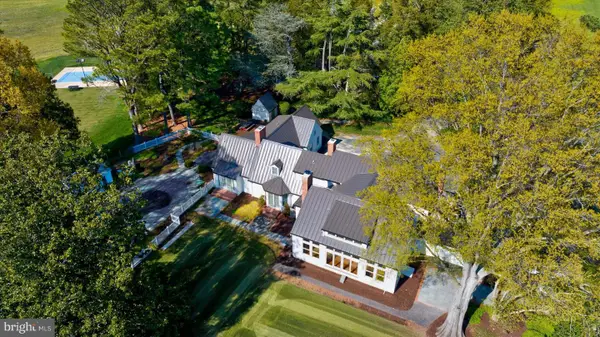 $11,000,000Active4 beds 5 baths6,000 sq. ft.
$11,000,000Active4 beds 5 baths6,000 sq. ft.29245 Howell Point Rd, TRAPPE, MD 21673
MLS# MDTA2012732Listed by: HOLIDAY REAL ESTATE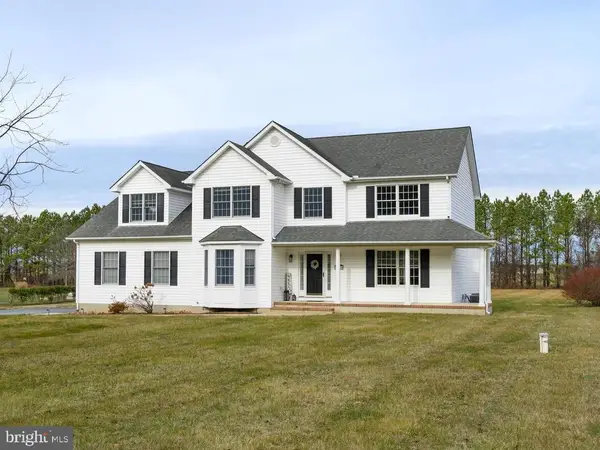 $595,000Pending4 beds 3 baths2,878 sq. ft.
$595,000Pending4 beds 3 baths2,878 sq. ft.30224 Chestnut Ridge Ln, TRAPPE, MD 21673
MLS# MDTA2012680Listed by: BENSON & MANGOLD, LLC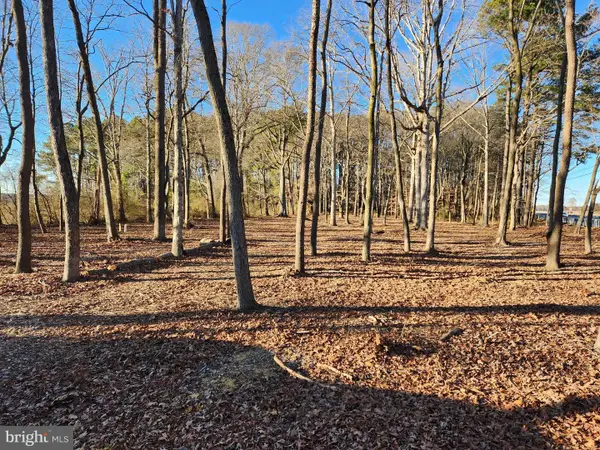 $49,900Active1.28 Acres
$49,900Active1.28 AcresOcean Gtwy, TRAPPE, MD 21673
MLS# MDTA2012696Listed by: LONG & FOSTER REAL ESTATE, INC.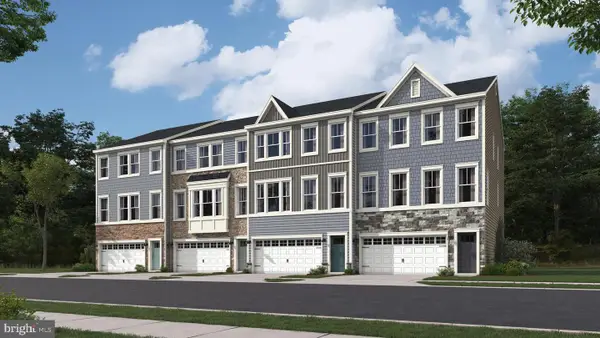 $299,990Pending3 beds 3 baths2,254 sq. ft.
$299,990Pending3 beds 3 baths2,254 sq. ft.1305 Lake Lucerne Ln, TRAPPE, MD 21673
MLS# MDTA2012592Listed by: BUILDER SOLUTIONS REALTY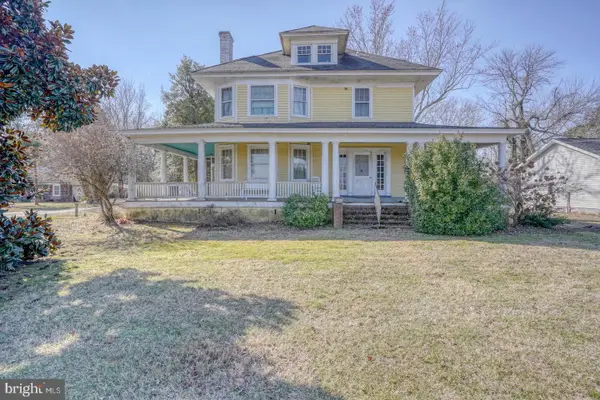 $389,000Active6 beds 3 baths3,446 sq. ft.
$389,000Active6 beds 3 baths3,446 sq. ft.4096 Main St, TRAPPE, MD 21673
MLS# MDTA2012678Listed by: COLDWELL BANKER REALTY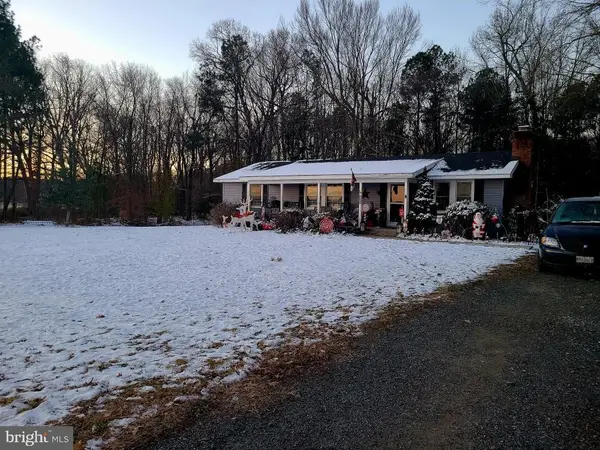 $360,000Active3 beds 2 baths1,200 sq. ft.
$360,000Active3 beds 2 baths1,200 sq. ft.30423 Baynard Rd, TRAPPE, MD 21673
MLS# MDTA2012560Listed by: BERKSHIRE HATHAWAY HOMESERVICE HOMESALE REALTY

