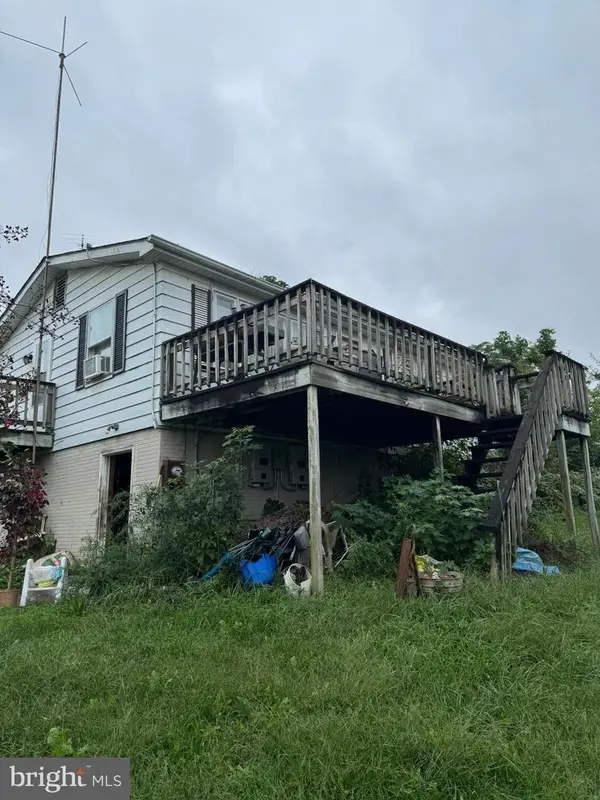1030 Mckinstrys Mill Rd, Union Bridge, MD 21791
Local realty services provided by:ERA Martin Associates
1030 Mckinstrys Mill Rd,Union Bridge, MD 21791
$399,900
- 3 Beds
- 1 Baths
- 2,080 sq. ft.
- Single family
- Pending
Listed by:stephanie a myers
Office:long & foster real estate, inc.
MLS#:MDCR2030950
Source:BRIGHTMLS
Price summary
- Price:$399,900
- Price per sq. ft.:$192.26
About this home
Completely renovated rancher in the heart of rural Carroll County! This stunning home has been transformed from top to bottom—featuring brand new siding, windows, doors, heat pump, water heater, and LifeProof luxury vinyl flooring. Refinished hardwood floors shine throughout the main level. The bright living room with a large bay window leads to a brand new modern country kitchen with granite countertops, tile backsplash, and stainless steel appliances. Enjoy fresh paint throughout and a beautifully updated bathroom. The finished walkout basement adds over 1,000 sq. ft. of living space—perfect for a family room, home office, or guest suite. Relax on the new porch or spacious deck overlooking peaceful country surroundings. Additional updates include new septic risers and cleanouts, pressure tank, recessed lighting, newer roof and more! Move-in ready perfection—nothing left to do but unpack and enjoy!
Contact an agent
Home facts
- Year built:1971
- Listing ID #:MDCR2030950
- Added:8 day(s) ago
- Updated:November 01, 2025 at 07:28 AM
Rooms and interior
- Bedrooms:3
- Total bathrooms:1
- Full bathrooms:1
- Living area:2,080 sq. ft.
Heating and cooling
- Cooling:Central A/C, Heat Pump(s)
- Heating:Electric, Heat Pump(s)
Structure and exterior
- Roof:Architectural Shingle
- Year built:1971
- Building area:2,080 sq. ft.
- Lot area:1.01 Acres
Schools
- High school:FRANCIS SCOTT KEY SENIOR
- Middle school:NEW WINDSOR
- Elementary school:ELMER A. WOLFE
Utilities
- Water:Well
- Sewer:On Site Septic
Finances and disclosures
- Price:$399,900
- Price per sq. ft.:$192.26
- Tax amount:$2,626 (2025)

