6501 41st Ave, University Park, MD 20782
Local realty services provided by:ERA Reed Realty, Inc.
Upcoming open houses
- Sun, Oct 0502:00 pm - 04:00 pm
Listed by:jean m bourne-pirovic
Office:long & foster real estate, inc.
MLS#:MDPG2161816
Source:BRIGHTMLS
Price summary
- Price:$645,000
- Price per sq. ft.:$321.86
About this home
REDUCED TO SELL! Terrific price for this Expanded Brick Colonial situated on a corner lot in The Town of University Park. Pull into your driveway, sip morning coffee on your front porch or relax on your swing and smell the beautiful Magnolia blooms in the evenings. Close to the Town Park and tennis/pickle ball courts. Grocery Shopping and so much more is convenient as Riverdale Station (Whole Foods, Denizens, Gold's Gym, Bella Salon, Burtons and so much more are nearby as is Riverdale Park (Town Center Market, 2-Fifty BBQ, Riviera Tapas and Banana Blossom Bistro) which provides even more choices for dining and the Marc Train is right there. 3-Level, 2FB, 2HB. Living Room Entry w/FP, Side Sun Porch/Den, eat-in kitchen, 1st floor family room with 1/2BA and separate side exit. 3BR, Hall FB and Primary Bedroom with ensuite FB complete the upper level. Knotty Pine Recreation Room, Laundry Area w/washer and dryer & shower.
Contact an agent
Home facts
- Year built:1939
- Listing ID #:MDPG2161816
- Added:58 day(s) ago
- Updated:October 03, 2025 at 01:40 AM
Rooms and interior
- Bedrooms:4
- Total bathrooms:4
- Full bathrooms:3
- Half bathrooms:1
- Living area:2,004 sq. ft.
Heating and cooling
- Cooling:Central A/C
- Heating:Forced Air, Natural Gas
Structure and exterior
- Roof:Composite, Shingle
- Year built:1939
- Building area:2,004 sq. ft.
- Lot area:0.18 Acres
Schools
- High school:CALL SCHOOL BOARD
- Middle school:CALL SCHOOL BOARD
- Elementary school:CALL SCHOOL BOARD
Utilities
- Water:Public
- Sewer:Public Sewer
Finances and disclosures
- Price:$645,000
- Price per sq. ft.:$321.86
- Tax amount:$10,798 (2024)
New listings near 6501 41st Ave
- New
 $650,000Active3 beds 2 baths2,352 sq. ft.
$650,000Active3 beds 2 baths2,352 sq. ft.4316 E West Hwy, HYATTSVILLE, MD 20782
MLS# MDPG2177776Listed by: REDFIN CORP 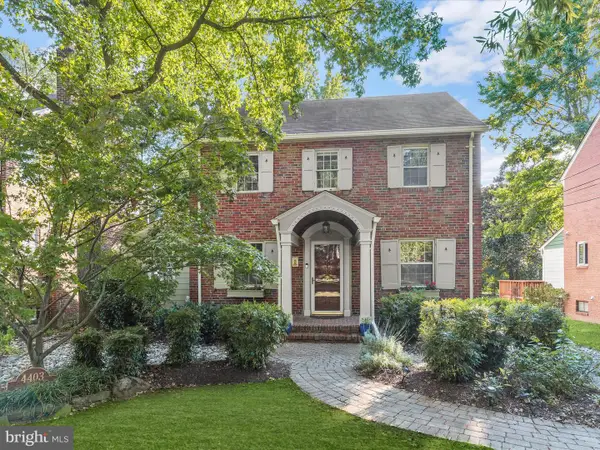 $865,000Pending5 beds 4 baths3,742 sq. ft.
$865,000Pending5 beds 4 baths3,742 sq. ft.4403 Van Buren St, UNIVERSITY PARK, MD 20782
MLS# MDPG2153676Listed by: NORTHROP REALTY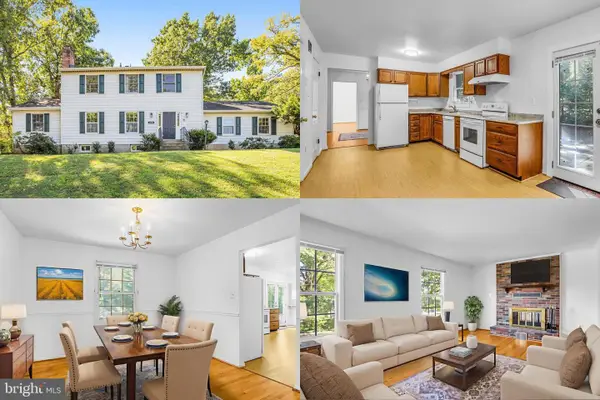 $750,000Active6 beds 6 baths2,476 sq. ft.
$750,000Active6 beds 6 baths2,476 sq. ft.6935 Pineway, UNIVERSITY PARK, MD 20782
MLS# MDPG2166566Listed by: KELLER WILLIAMS REALTY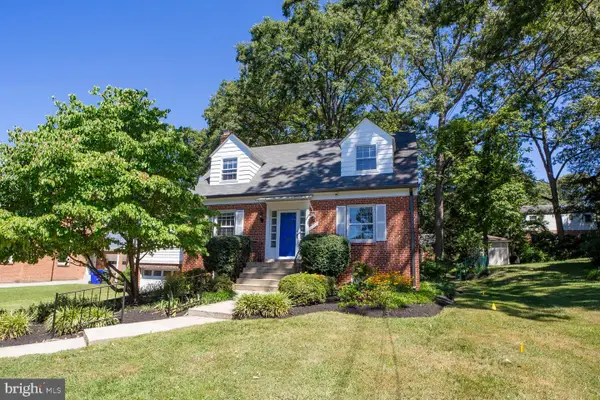 $729,000Active4 beds 3 baths2,134 sq. ft.
$729,000Active4 beds 3 baths2,134 sq. ft.4102 Van Buren St, HYATTSVILLE, MD 20782
MLS# MDPG2160460Listed by: RE/MAX PROFESSIONALS- New
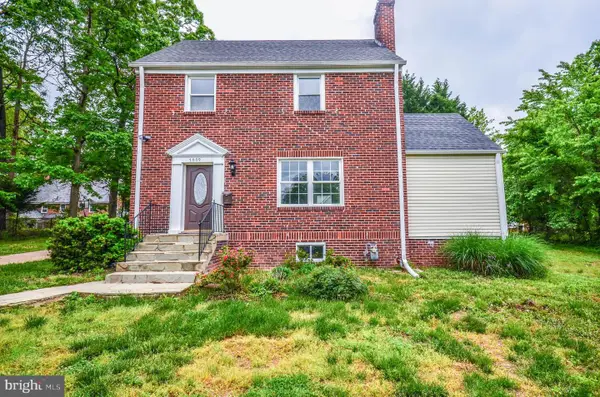 $649,900Active4 beds 3 baths1,823 sq. ft.
$649,900Active4 beds 3 baths1,823 sq. ft.7009 Adelphi Rd, HYATTSVILLE, MD 20782
MLS# MDPG2177344Listed by: LUXMANOR REAL ESTATE, INC 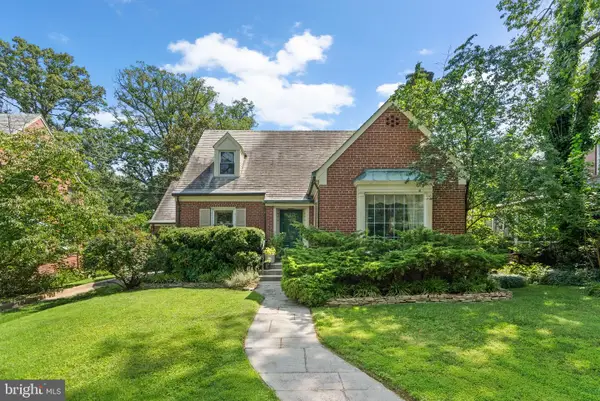 $650,000Pending3 beds 3 baths1,926 sq. ft.
$650,000Pending3 beds 3 baths1,926 sq. ft.4314 Clagett Rd, UNIVERSITY PARK, MD 20782
MLS# MDPG2160952Listed by: LONG & FOSTER REAL ESTATE, INC. $800,000Active5 beds 5 baths3,887 sq. ft.
$800,000Active5 beds 5 baths3,887 sq. ft.4100 Underwood St, UNIVERSITY PARK, MD 20782
MLS# MDPG2159954Listed by: NORTHROP REALTY- Open Sat, 1 to 3pm
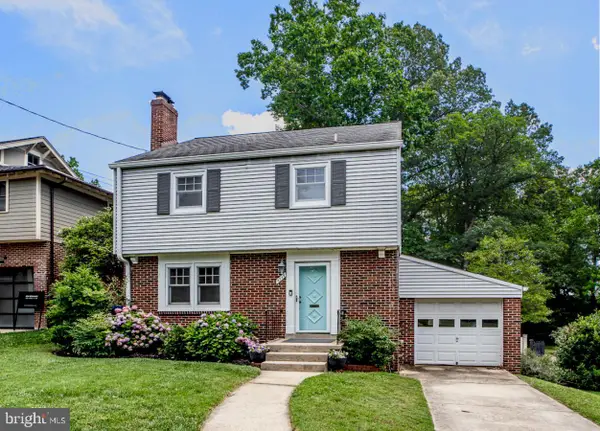 $639,000Active3 beds 4 baths1,425 sq. ft.
$639,000Active3 beds 4 baths1,425 sq. ft.6717 44th Ave, HYATTSVILLE, MD 20782
MLS# MDPG2156584Listed by: RE/MAX PROFESSIONALS 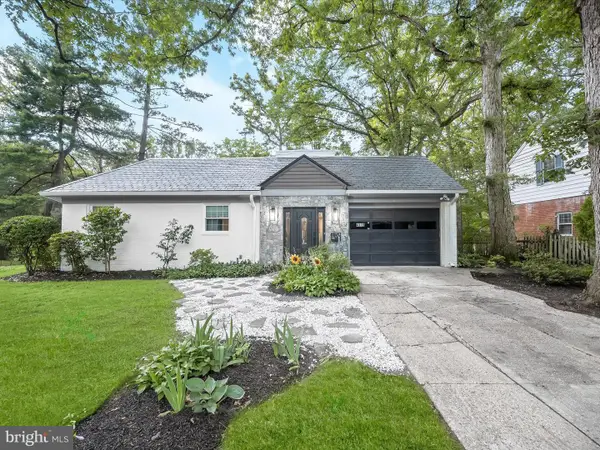 $995,000Active5 beds 4 baths3,660 sq. ft.
$995,000Active5 beds 4 baths3,660 sq. ft.4119 Woodberry St, UNIVERSITY PARK, MD 20782
MLS# MDPG2156818Listed by: NORTHROP REALTY
