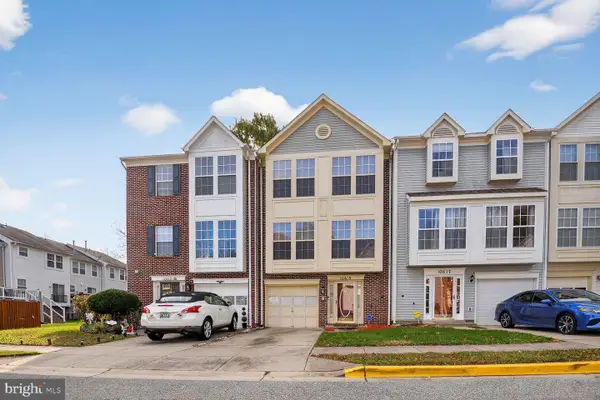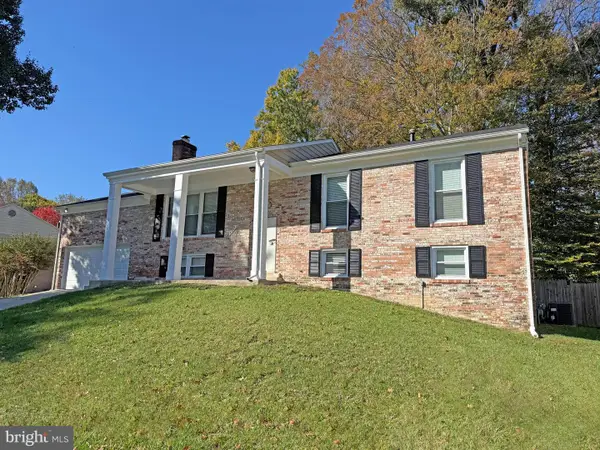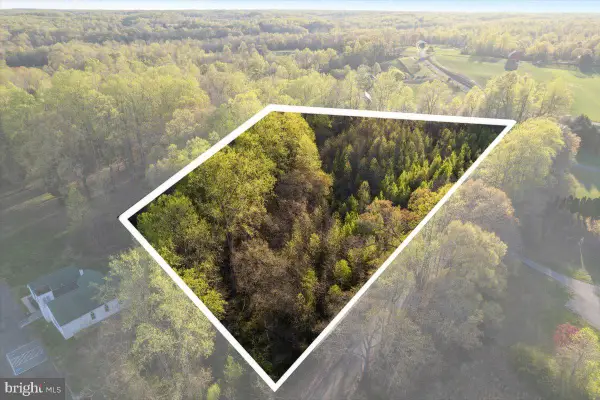10746 Presidential Pkwy #wn1001a, Upper Marlboro, MD 20772
Local realty services provided by:ERA Reed Realty, Inc.
10746 Presidential Pkwy #wn1001a,Upper Marlboro, MD 20772
$399,990
- 3 Beds
- 3 Baths
- 1,606 sq. ft.
- Single family
- Active
Upcoming open houses
- Sun, Nov 0201:00 pm - 03:00 pm
Listed by:adam dietrich
Office:nvr, inc.
MLS#:MDPG2180680
Source:BRIGHTMLS
Price summary
- Price:$399,990
- Price per sq. ft.:$249.06
- Monthly HOA dues:$130
About this home
New Price! Your dream home is closer than ever—welcome to The Matisse condo in Westphalia Town Center, Upper Marlboro, Maryland.
Step into effortless living with a convenient main-level entrance. The spacious great room greets you with abundant natural light and flows seamlessly into the modern kitchen, complete with a breakfast bar for casual dining. A 1-car garage just off the kitchen makes unloading groceries a breeze.
Upstairs, you’ll find two generously sized bedrooms and a full hall bath. Retreat to your luxurious primary bedroom featuring a private bath with a double vanity and two walk-in closets for exceptional storage.
Discover why The Matisse is the perfect blend of comfort and style—don’t miss out!
Explore Westphalia Town Center Condos! Own a new 2-level condo in an amenity filled community with pool, clubhouse, & retail. Located off Route 4 and minutes to I-495
Closing cost assistance is available with the use of the seller's preferred lender.
Photos shown are representative only.
Contact an agent
Home facts
- Year built:2025
- Listing ID #:MDPG2180680
- Added:1 day(s) ago
- Updated:November 02, 2025 at 02:45 PM
Rooms and interior
- Bedrooms:3
- Total bathrooms:3
- Full bathrooms:2
- Half bathrooms:1
- Living area:1,606 sq. ft.
Heating and cooling
- Cooling:Central A/C
- Heating:Central, Natural Gas
Structure and exterior
- Roof:Architectural Shingle
- Year built:2025
- Building area:1,606 sq. ft.
Schools
- High school:DR. HENRY A. WISE JR.
- Middle school:JAMES MADISON
- Elementary school:MELWOOD
Utilities
- Water:Public
- Sewer:Public Sewer
Finances and disclosures
- Price:$399,990
- Price per sq. ft.:$249.06
New listings near 10746 Presidential Pkwy #wn1001a
- Coming Soon
 $425,000Coming Soon3 beds 3 baths
$425,000Coming Soon3 beds 3 baths10619 Ignatius Digges Dr, UPPER MARLBORO, MD 20772
MLS# MDPG2181778Listed by: LONG & FOSTER REAL ESTATE, INC. - New
 $529,900Active4 beds 3 baths2,041 sq. ft.
$529,900Active4 beds 3 baths2,041 sq. ft.8407 Berwick Rd, UPPER MARLBORO, MD 20772
MLS# MDPG2181858Listed by: CUMMINGS & CO. REALTORS  $125,000Pending3 Acres
$125,000Pending3 Acres15551 Brooks Church Rd, UPPER MARLBORO, MD 20772
MLS# MDPG2181868Listed by: PEARSON SMITH REALTY, LLC- New
 $769,990Active5 beds 4 baths3,978 sq. ft.
$769,990Active5 beds 4 baths3,978 sq. ft.14708 Goldcrest Drive #lo-30, UPPER MARLBORO, MD 20774
MLS# MDPG2181860Listed by: NVR, INC. - New
 $714,990Active4 beds 4 baths3,133 sq. ft.
$714,990Active4 beds 4 baths3,133 sq. ft.14610 Goldcrest Dr #lo23, UPPER MARLBORO, MD 20774
MLS# MDPG2181862Listed by: NVR, INC. - New
 $714,990Active4 beds 4 baths3,133 sq. ft.
$714,990Active4 beds 4 baths3,133 sq. ft.14614 Goldcrest Dr #lo25, UPPER MARLBORO, MD 20774
MLS# MDPG2181866Listed by: NVR, INC. - Coming Soon
 $640,000Coming Soon4 beds 4 baths
$640,000Coming Soon4 beds 4 baths2914 Hatboro Pl, UPPER MARLBORO, MD 20774
MLS# MDPG2181828Listed by: KELLER WILLIAMS PREFERRED PROPERTIES - New
 $769,990Active5 beds 4 baths3,978 sq. ft.
$769,990Active5 beds 4 baths3,978 sq. ft.14708 Sweet Pepperbush Place #lo-07, UPPER MARLBORO, MD 20774
MLS# MDPG2181852Listed by: NVR, INC.  $844,990Active5 beds 4 baths3,572 sq. ft.
$844,990Active5 beds 4 baths3,572 sq. ft.14707 Sweet Pepperbush Place #lo-14 Model Sale, UPPER MARLBORO, MD 20774
MLS# MDPG2178486Listed by: NVR, INC.- New
 $744,990Active4 beds 4 baths3,572 sq. ft.
$744,990Active4 beds 4 baths3,572 sq. ft.14710 Sweet Pepperbush Place #lo08, UPPER MARLBORO, MD 20774
MLS# MDPG2181840Listed by: NVR, INC.
