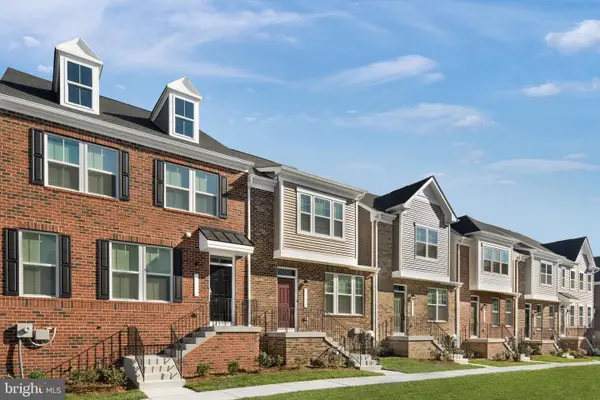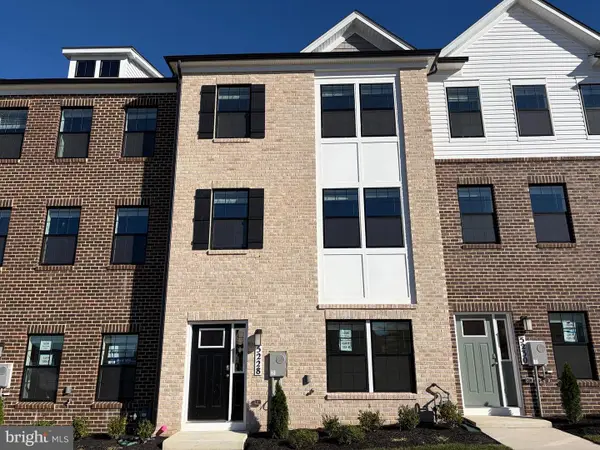10835 Foxtrot Cir, Upper Marlboro, MD 20772
Local realty services provided by:ERA Byrne Realty
10835 Foxtrot Cir,Upper Marlboro, MD 20772
$545,000
- 3 Beds
- 4 Baths
- 2,840 sq. ft.
- Townhouse
- Pending
Listed by: amina camara
Office: dmv residential realty
MLS#:MDPG2166264
Source:BRIGHTMLS
Price summary
- Price:$545,000
- Price per sq. ft.:$191.9
- Monthly HOA dues:$242
About this home
APPROVED SHORT SALE WITH EQUITY A GREAT INVESTMENT AND A MUST SEE
CHECK OUT VIDEO TOUR LOOK FOR CAMERA ICON IN LISTING. COPY AND PASTE THIS LINK TO VIEW. https://bit.ly/3HUODbT
Welcome to this nearly new, HUGE four-level townhome in the highly sought-after Marble Ridge community, where modern design meets everyday comfort. Thoughtfully designed, this home offers expansive living across four levels, featuring a private balcony extending from the fourth-floor loft in addition this home has a nice size fenced backyard perfect for outdoor living.
Step inside to discover luxury vinyl flooring flowing seamlessly through the main areas, creating a sleek and timeless look, while plush carpet in the bedrooms adds a layer of comfort. The open-concept main level is light-filled and inviting, anchored by a chef’s kitchen with striking white cabinetry, gleaming quartz countertops, and brass fixtures. Culinary enthusiasts will appreciate the stainless-steel appliances, including a gas range with stainless range hood, double ovens, and a large refrigerator—making both everyday cooking and entertaining effortless.
Upstairs, the primary suite is a retreat of its own, offering abundant closet space, a spa-inspired bath with dual sinks, and a walk-in shower designed with style and comfort in mind. Secondary bedrooms are generously sized, providing versatility for family, guests, or a home office.
The spacious fourth-floor loft opens to its own balcony, offering a flexible living area that can transform into a lounge, media room, or private getaway. finally A finished lower level with a half-bath adds even more functionality, with direct walk-out access to the backyard.
This home also boasts a two-car garage and pristine finishes throughout, ensuring a move-in ready experience for the next homeowner.
Enjoy the vibrant lifestyle of Marlboro Ridge, with community amenities including a swimming pool, walking trails, playgrounds, and more! All just moments from shopping, dining, and commuter routes.
This townhome truly has it all: space, style, and community. Don’t miss the opportunity to make it yours!
Contact an agent
Home facts
- Year built:2023
- Listing ID #:MDPG2166264
- Added:133 day(s) ago
- Updated:January 12, 2026 at 08:32 AM
Rooms and interior
- Bedrooms:3
- Total bathrooms:4
- Full bathrooms:2
- Half bathrooms:2
- Living area:2,840 sq. ft.
Heating and cooling
- Cooling:Central A/C
- Heating:Central, Natural Gas
Structure and exterior
- Year built:2023
- Building area:2,840 sq. ft.
- Lot area:0.07 Acres
Utilities
- Water:Public
- Sewer:Public Sewer
Finances and disclosures
- Price:$545,000
- Price per sq. ft.:$191.9
- Tax amount:$6,969 (2024)
New listings near 10835 Foxtrot Cir
- New
 $565,000Active3 beds 4 baths2,128 sq. ft.
$565,000Active3 beds 4 baths2,128 sq. ft.15308 Littleton Pl, UPPER MARLBORO, MD 20774
MLS# MDPG2188992Listed by: SAMSON PROPERTIES - New
 $284,900Active2 beds 2 baths1,470 sq. ft.
$284,900Active2 beds 2 baths1,470 sq. ft.14523 Hampshire Hall Ct #g-1112, UPPER MARLBORO, MD 20772
MLS# MDPG2180270Listed by: SELL YOUR HOME SERVICES - Coming Soon
 $450,000Coming Soon4 beds 1 baths
$450,000Coming Soon4 beds 1 baths12404 Wallace Ln, UPPER MARLBORO, MD 20772
MLS# MDPG2187780Listed by: REDFIN CORP - Open Sat, 2 to 4pmNew
 $524,990Active3 beds 3 baths2,156 sq. ft.
$524,990Active3 beds 3 baths2,156 sq. ft.5326 Manor Park Dr #d, UPPER MARLBORO, MD 20772
MLS# MDPG2188268Listed by: NVR, INC. - Coming Soon
 $324,000Coming Soon2 beds 2 baths
$324,000Coming Soon2 beds 2 baths12916 Fox Bow Dr #302, UPPER MARLBORO, MD 20774
MLS# MDPG2188700Listed by: EXP REALTY, LLC - New
 $679,000Active4 beds 3 baths2,428 sq. ft.
$679,000Active4 beds 3 baths2,428 sq. ft.9612 Utica Pl, UPPER MARLBORO, MD 20774
MLS# MDPG2188938Listed by: LONG & FOSTER REAL ESTATE, INC. - Coming Soon
 $575,000Coming Soon4 beds 3 baths
$575,000Coming Soon4 beds 3 baths13918 Manchester Rd, UPPER MARLBORO, MD 20774
MLS# MDPG2188948Listed by: VYBE REALTY - Coming Soon
 $674,090Coming Soon3 beds 3 baths
$674,090Coming Soon3 beds 3 baths13245 Croom Rd, UPPER MARLBORO, MD 20772
MLS# MDPG2188952Listed by: REALTY NAVIGATOR - New
 $89,900Active3 Acres
$89,900Active3 AcresFenno Rd, UPPER MARLBORO, MD 20772
MLS# MDPG2188958Listed by: RE/MAX REALTY GROUP - New
 $486,990Active4 beds 4 baths1,962 sq. ft.
$486,990Active4 beds 4 baths1,962 sq. ft.5223 Manor Park Dr, UPPER MARLBORO, MD 20772
MLS# MDPG2188976Listed by: D.R. HORTON REALTY OF VIRGINIA, LLC
