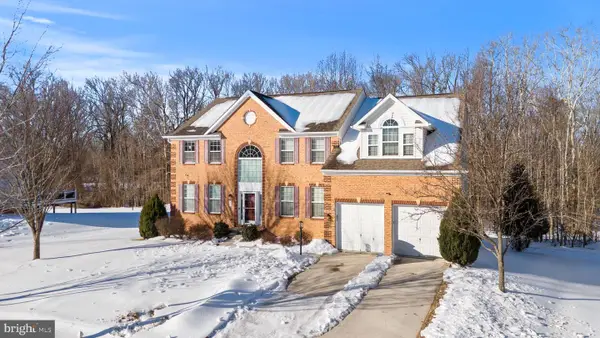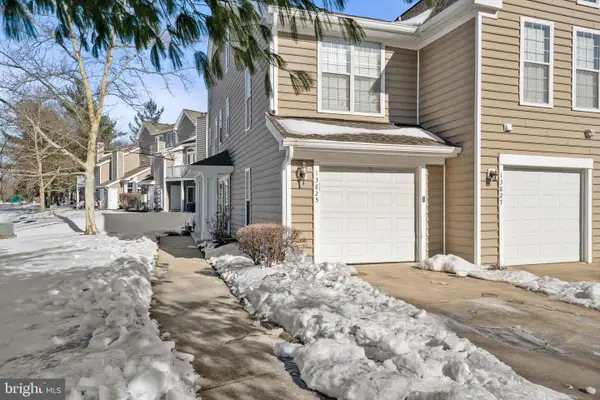109 Garden Gate Ln, Upper Marlboro, MD 20774
Local realty services provided by:O'BRIEN REALTY ERA POWERED
109 Garden Gate Ln,Upper Marlboro, MD 20774
$909,000
- 5 Beds
- 6 Baths
- 7,318 sq. ft.
- Single family
- Active
Listed by: corey lancaster
Office: samson properties
MLS#:MDPG2160904
Source:BRIGHTMLS
Price summary
- Price:$909,000
- Price per sq. ft.:$124.21
- Monthly HOA dues:$61.67
About this home
Sophistication, Space, and Style – This Is the Home You've Been Waiting For
Experience refined living in this stately three-sided brick estate, featuring a two-car side-entry garage and an elegant two-story foyer that sets the tone for grandeur. The main level impresses with gleaming hardwood floors, fresh designer paint, and timeless architectural details, including columned entrances, crown molding, and shadowbox trim in both the formal living and dining rooms—perfect for entertaining in style.
Step into your private main-level office, ideal for remote work or a quiet study, then flow seamlessly into the heart of the home—an expansive gourmet kitchen. Outfitted with granite countertops, a decorative backsplash, stainless steel appliances, a double wall oven, gas cooktop, and a central island, this chef’s kitchen is as functional as it is beautiful. The adjacent sunroom offers the perfect nook for morning coffee or a casual brunch, while the open-concept family room with gas fireplace provides warmth and comfort for everyday living.
This exceptional layout also includes a rare dual powder room design on the main level—a thoughtful feature for hosting guests. Two staircases lead to the upper level, where luxury continues.
The sprawling primary suite is a true retreat, boasting a sitting area with its own fireplace, tray ceiling, and a spa-inspired ensuite with granite double vanities, an oversized jacuzzi soaking tub, frameless glass shower, and custom tilework. The second bedroom is a private suite—ideal for in-laws or overnight guests—while the third and fourth bedrooms share a Jack-and-Jill bathroom with elegant finishes and generous proportions.
Downstairs, the fully finished walkout basement offers versatility for modern living: an oversized rec room with recessed lighting, a fifth legal bedroom, a full bath, and a bonus room perfect for a home gym or studio, with large windows to let in natural light.
Step outside to a maintenance-free composite deck, ideal for summer gatherings and outdoor dining. This home is situated in a vibrant, upscale community just minutes from I-95/495, with premium shopping, fine dining, and everyday conveniences close by.
Some photos have been virtually staged
Contact an agent
Home facts
- Year built:2007
- Listing ID #:MDPG2160904
- Added:207 day(s) ago
- Updated:February 17, 2026 at 02:35 PM
Rooms and interior
- Bedrooms:5
- Total bathrooms:6
- Full bathrooms:4
- Half bathrooms:2
- Living area:7,318 sq. ft.
Heating and cooling
- Cooling:Central A/C
- Heating:Central, Natural Gas
Structure and exterior
- Roof:Architectural Shingle
- Year built:2007
- Building area:7,318 sq. ft.
- Lot area:0.41 Acres
Utilities
- Water:Public
- Sewer:Public Sewer
Finances and disclosures
- Price:$909,000
- Price per sq. ft.:$124.21
- Tax amount:$13,472 (2024)
New listings near 109 Garden Gate Ln
- New
 $487,690Active4 beds 4 baths1,962 sq. ft.
$487,690Active4 beds 4 baths1,962 sq. ft.5204 Dry Creek Ln, UPPER MARLBORO, MD 20772
MLS# MDPG2192032Listed by: D.R. HORTON REALTY OF VIRGINIA, LLC - Coming Soon
 $200,000Coming Soon2 beds 2 baths
$200,000Coming Soon2 beds 2 baths10104 Campus Way S #103-3a, UPPER MARLBORO, MD 20774
MLS# MDPG2191354Listed by: EARP & ASSOCIATES REALTY, INC. - Coming Soon
 $475,599Coming Soon3 beds 3 baths
$475,599Coming Soon3 beds 3 baths12103 Blaketon St, UPPER MARLBORO, MD 20774
MLS# MDPG2191952Listed by: RLAH @PROPERTIES - Coming Soon
 $775,000Coming Soon5 beds 5 baths
$775,000Coming Soon5 beds 5 baths13506 Perrywood Ct, UPPER MARLBORO, MD 20774
MLS# MDPG2191814Listed by: SMART REALTY, LLC. - New
 $305,000Active2 beds 2 baths1,270 sq. ft.
$305,000Active2 beds 2 baths1,270 sq. ft.14401 Hampshire Hall Ct #g-1001, UPPER MARLBORO, MD 20772
MLS# MDPG2191922Listed by: RE/MAX REALTY GROUP - New
 $509,860Active3 beds 4 baths2,172 sq. ft.
$509,860Active3 beds 4 baths2,172 sq. ft.2914 Lewis And Clark Ave, UPPER MARLBORO, MD 20774
MLS# MDPG2191728Listed by: DRB GROUP REALTY, LLC - New
 $157,000Active1 beds 1 baths840 sq. ft.
$157,000Active1 beds 1 baths840 sq. ft.10241 Prince Pl #27-203, UPPER MARLBORO, MD 20774
MLS# MDPG2191842Listed by: SAMSON PROPERTIES - New
 $535,000Active4 beds 4 baths2,672 sq. ft.
$535,000Active4 beds 4 baths2,672 sq. ft.12900 Sweet Christina Ct, UPPER MARLBORO, MD 20772
MLS# MDPG2191826Listed by: KELLER WILLIAMS PREFERRED PROPERTIES - Open Sat, 11am to 2pmNew
 $930,000Active4 beds 5 baths4,398 sq. ft.
$930,000Active4 beds 5 baths4,398 sq. ft.321 Radiant Ct, UPPER MARLBORO, MD 20774
MLS# MDPG2191092Listed by: CAPITAL STRUCTURES REAL ESTATE, LLC. - New
 $330,000Active2 beds 3 baths1,479 sq. ft.
$330,000Active2 beds 3 baths1,479 sq. ft.13825 King Frederick Way #707, UPPER MARLBORO, MD 20772
MLS# MDPG2191808Listed by: CENTURY 21 NEW MILLENNIUM

