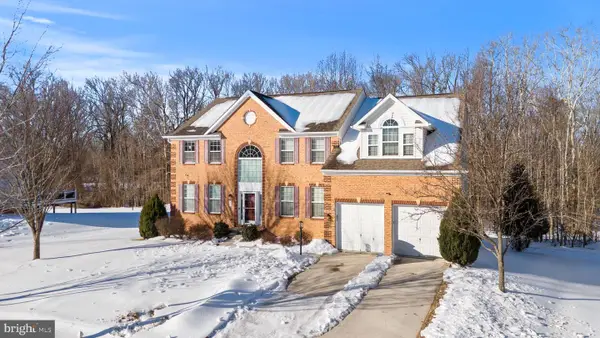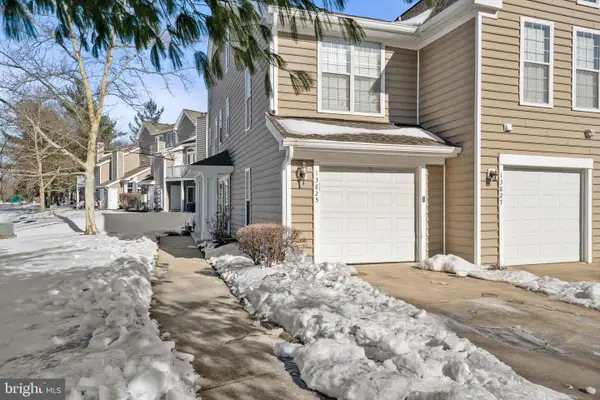10913 Golden Glow Ave, Upper Marlboro, MD 20774
Local realty services provided by:ERA Martin Associates
10913 Golden Glow Ave,Upper Marlboro, MD 20774
$743,255
- 4 Beds
- 4 Baths
- 3,799 sq. ft.
- Single family
- Pending
Listed by: martin k. alloy
Office: sm brokerage, llc.
MLS#:MDPG2162812
Source:BRIGHTMLS
Price summary
- Price:$743,255
- Price per sq. ft.:$195.64
- Monthly HOA dues:$145
About this home
Welcome to Overlook at Westmore, an amenity-rich community tucked into the scenic, wooded landscapes of Upper Marlboro, MD. The Finn is a thoughtfully designed single-family residence offering a 2-car garage, 4 bedrooms, 3.5 Bathrooms and an upstairs flex room—perfect for a playroom, media space, or gathering area. Upstairs, the spacious primary suite includes a large walk-in closet, an oversized shower, and a separate soaking tub for a spa-like retreat. Two additional bedrooms share a full bath on the same level. The main level is thoughtfully designed for modern living, featuring an open-concept layout with a library, a gourmet kitchen equipped with stainless steel appliances, and a central island that’s perfect for both entertaining and everyday use. The kitchen seamlessly connects to the family room with a cozy fireplace and flows into the dining area—creating an inviting space for relaxed family time. Oak stairs greet you at the entry, adding a warm, welcoming touch. For added convenience and flexibility, the main level also includes a fourth bedroom with a walk-in closet, full bath, and private living room—ideal for overnight guests or multigenerational living. The unfinished basement expands your potential living space plus an additional full bath, offering even more flexibility for entertaining, hobbies, or hosting visitors. This home can still be personalized through our Design Studio. Estimated move-in is Feb/March 2026. Please visit the onsite Model for more information. *Photos shown are of a similar home.
Contact an agent
Home facts
- Year built:2025
- Listing ID #:MDPG2162812
- Added:193 day(s) ago
- Updated:February 17, 2026 at 08:28 AM
Rooms and interior
- Bedrooms:4
- Total bathrooms:4
- Full bathrooms:3
- Half bathrooms:1
- Living area:3,799 sq. ft.
Heating and cooling
- Cooling:Central A/C, Programmable Thermostat
- Heating:Forced Air, Natural Gas, Programmable Thermostat
Structure and exterior
- Year built:2025
- Building area:3,799 sq. ft.
- Lot area:0.16 Acres
Schools
- High school:DR. HENRY A. WISE, JR. HIGH
- Middle school:KETTERING
- Elementary school:ARROWHEAD
Utilities
- Water:Public
- Sewer:Public Sewer
Finances and disclosures
- Price:$743,255
- Price per sq. ft.:$195.64
New listings near 10913 Golden Glow Ave
- New
 $487,690Active4 beds 4 baths1,962 sq. ft.
$487,690Active4 beds 4 baths1,962 sq. ft.5204 Dry Creek Ln, UPPER MARLBORO, MD 20772
MLS# MDPG2192032Listed by: D.R. HORTON REALTY OF VIRGINIA, LLC - Coming Soon
 $200,000Coming Soon2 beds 2 baths
$200,000Coming Soon2 beds 2 baths10104 Campus Way S #103-3a, UPPER MARLBORO, MD 20774
MLS# MDPG2191354Listed by: EARP & ASSOCIATES REALTY, INC. - Coming Soon
 $475,599Coming Soon3 beds 3 baths
$475,599Coming Soon3 beds 3 baths12103 Blaketon St, UPPER MARLBORO, MD 20774
MLS# MDPG2191952Listed by: RLAH @PROPERTIES - Coming Soon
 $775,000Coming Soon5 beds 5 baths
$775,000Coming Soon5 beds 5 baths13506 Perrywood Ct, UPPER MARLBORO, MD 20774
MLS# MDPG2191814Listed by: SMART REALTY, LLC. - New
 $305,000Active2 beds 2 baths1,270 sq. ft.
$305,000Active2 beds 2 baths1,270 sq. ft.14401 Hampshire Hall Ct #g-1001, UPPER MARLBORO, MD 20772
MLS# MDPG2191922Listed by: RE/MAX REALTY GROUP - New
 $509,860Active3 beds 4 baths2,172 sq. ft.
$509,860Active3 beds 4 baths2,172 sq. ft.2914 Lewis And Clark Ave, UPPER MARLBORO, MD 20774
MLS# MDPG2191728Listed by: DRB GROUP REALTY, LLC - New
 $157,000Active1 beds 1 baths840 sq. ft.
$157,000Active1 beds 1 baths840 sq. ft.10241 Prince Pl #27-203, UPPER MARLBORO, MD 20774
MLS# MDPG2191842Listed by: SAMSON PROPERTIES - New
 $535,000Active4 beds 4 baths2,672 sq. ft.
$535,000Active4 beds 4 baths2,672 sq. ft.12900 Sweet Christina Ct, UPPER MARLBORO, MD 20772
MLS# MDPG2191826Listed by: KELLER WILLIAMS PREFERRED PROPERTIES - Open Sat, 11am to 2pmNew
 $930,000Active4 beds 5 baths4,398 sq. ft.
$930,000Active4 beds 5 baths4,398 sq. ft.321 Radiant Ct, UPPER MARLBORO, MD 20774
MLS# MDPG2191092Listed by: CAPITAL STRUCTURES REAL ESTATE, LLC. - New
 $330,000Active2 beds 3 baths1,479 sq. ft.
$330,000Active2 beds 3 baths1,479 sq. ft.13825 King Frederick Way #707, UPPER MARLBORO, MD 20772
MLS# MDPG2191808Listed by: CENTURY 21 NEW MILLENNIUM

