- ERA
- Maryland
- Upper Marlboro
- 11008 Croom Rd
11008 Croom Rd, Upper Marlboro, MD 20772
Local realty services provided by:O'BRIEN REALTY ERA POWERED
11008 Croom Rd,Upper Marlboro, MD 20772
$285,000
- 2 Beds
- 2 Baths
- 1,135 sq. ft.
- Single family
- Active
Listed by: terry rogers jr., wanda j. rogers
Office: realty transaction services, llc.
MLS#:MDPG2179900
Source:BRIGHTMLS
Price summary
- Price:$285,000
- Price per sq. ft.:$251.1
About this home
11008 Croom Road, Upper Marlboro, MD – Tranquil Country Living Awaits
SERIOUS SELLER WANTS TO SELL... 11008 Croom Road. Perfect for a contractor and their toys. Nestled in the heart of Upper Marlboro’s scenic countryside, this property offers the perfect balance of privacy, natural beauty, and convenience. You’ll enjoy quiet mornings surrounded by the sounds of nature—all without the restrictions or fees of an HOA.
This property provides an ideal setting for anyone seeking space to grow, create, or simply unwind. If you envision creating a private weekend retreat, 11008 Croom Road delivers the flexibility you’ve been looking for. Yet it’s just a short drive from major commuter routes, shopping, dining, and entertainment in downtown Upper Marlboro and nearby Brandywine.
Come experience 11008 Croom Road where your peace, privacy, and potential come together beautifully.
Contact an agent
Home facts
- Year built:1946
- Listing ID #:MDPG2179900
- Added:108 day(s) ago
- Updated:February 01, 2026 at 02:43 PM
Rooms and interior
- Bedrooms:2
- Total bathrooms:2
- Full bathrooms:2
- Living area:1,135 sq. ft.
Heating and cooling
- Cooling:Central A/C
- Heating:Electric, Forced Air
Structure and exterior
- Roof:Asbestos Shingle
- Year built:1946
- Building area:1,135 sq. ft.
- Lot area:1 Acres
Utilities
- Water:Private
- Sewer:Holding Tank
Finances and disclosures
- Price:$285,000
- Price per sq. ft.:$251.1
- Tax amount:$2,866 (2024)
New listings near 11008 Croom Rd
- Coming SoonOpen Sat, 1 to 3pm
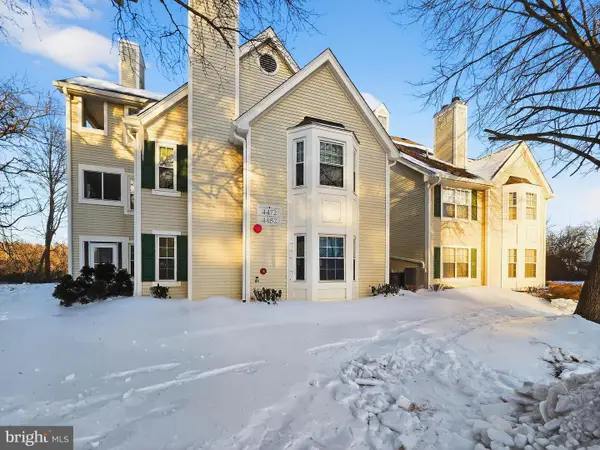 $180,000Coming Soon1 beds 1 baths
$180,000Coming Soon1 beds 1 baths4482 Lord Loudoun Ct #16-10, UPPER MARLBORO, MD 20772
MLS# MDPG2190366Listed by: KELLER WILLIAMS PREFERRED PROPERTIES - Coming Soon
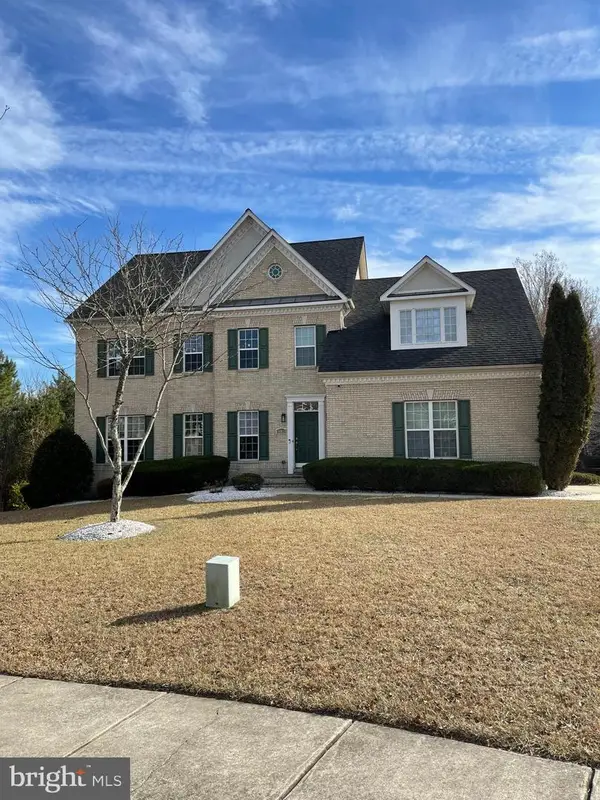 $875,000Coming Soon4 beds 4 baths
$875,000Coming Soon4 beds 4 baths15305 Torcross Way, UPPER MARLBORO, MD 20774
MLS# MDPG2190488Listed by: KELLER WILLIAMS PREFERRED PROPERTIES - New
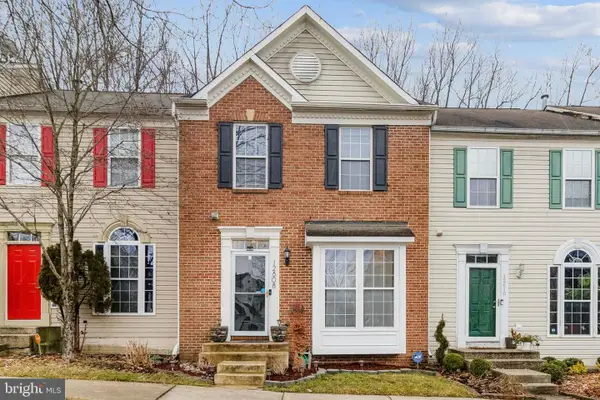 $420,000Active4 beds 4 baths1,374 sq. ft.
$420,000Active4 beds 4 baths1,374 sq. ft.12608 Marlton Center Dr, UPPER MARLBORO, MD 20772
MLS# MDPG2190472Listed by: LONGTOWN REALTY - New
 $444,900Active2 beds 3 baths1,920 sq. ft.
$444,900Active2 beds 3 baths1,920 sq. ft.215 Phoenix Dr, UPPER MARLBORO, MD 20774
MLS# MDPG2190460Listed by: EQCO REAL ESTATE INC. - Coming Soon
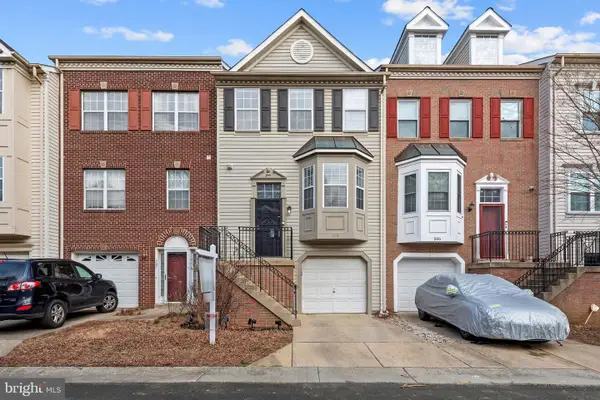 $410,000Coming Soon2 beds 3 baths
$410,000Coming Soon2 beds 3 baths504 Crusher Ct, UPPER MARLBORO, MD 20774
MLS# MDPG2189666Listed by: CORNER HOUSE REALTY - Coming Soon
 $219,102Coming Soon2 beds 2 baths
$219,102Coming Soon2 beds 2 baths10234 Prince Pl #17-102, UPPER MARLBORO, MD 20774
MLS# MDPG2190348Listed by: KELLER WILLIAMS CAPITAL PROPERTIES - New
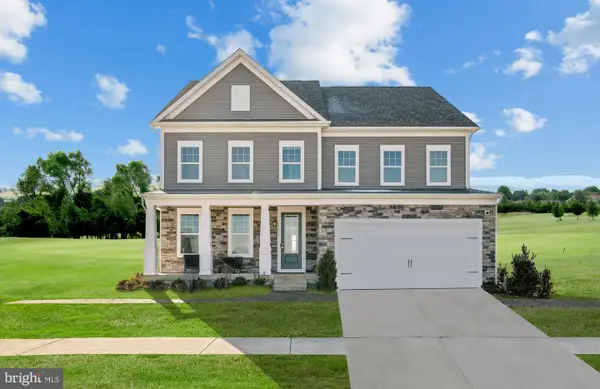 $754,190Active4 beds 5 baths4,050 sq. ft.
$754,190Active4 beds 5 baths4,050 sq. ft.3020 Wind Whisper Way, UPPER MARLBORO, MD 20774
MLS# MDPG2190342Listed by: SM BROKERAGE, LLC - New
 $558,230Active4 beds 4 baths2,150 sq. ft.
$558,230Active4 beds 4 baths2,150 sq. ft.10939 Pinnacle Green Rd, UPPER MARLBORO, MD 20774
MLS# MDPG2190312Listed by: SM BROKERAGE, LLC - New
 $10,000Active0.29 Acres
$10,000Active0.29 Acres7013 Perrywood Rd, UPPER MARLBORO, MD 20772
MLS# MDPG2190314Listed by: ASHLAND AUCTION GROUP LLC - Coming Soon
 $875,000Coming Soon4 beds 4 baths
$875,000Coming Soon4 beds 4 baths504 Ashaway Ln, UPPER MARLBORO, MD 20774
MLS# MDPG2189992Listed by: EXECUHOME REALTY

