- ERA
- Maryland
- Upper Marlboro
- 1121 Blue Wing Ter
1121 Blue Wing Ter, Upper Marlboro, MD 20774
Local realty services provided by:Mountain Realty ERA Powered
Listed by: ellwood g reid, belkis osborne
Office: irealty real estate group
MLS#:MDPG2177406
Source:BRIGHTMLS
Price summary
- Price:$467,000
- Price per sq. ft.:$250
- Monthly HOA dues:$101
About this home
CLOSING COST ASSISTANCE AVAILABLE TO QUALIFIED BUYERS!!! Welcome to this beautifully maintained three-level townhouse in the highly sought-after Perrywood community, perfectly situated in a walkable, amenity-rich neighborhood. From the moment you step inside, you’ll be welcomed by abundant natural light and an open layout that makes everyday living feel effortless.
The entry level features a spacious recreation room with endless possibilities — perfect for movie nights, game days, a home office, or gym. Brand-new carpeted stairs lead you to the main level, where gleaming hardwood floors and an open-concept design create a warm and inviting atmosphere. The dining area, graced by a modern-contemporary lighting fixture that adds a touch of sophistication to the space, flows seamlessly into a bright kitchen featuring white cabinetry, a generous pantry, and a cozy eat-in space. From here, step directly onto your deck, an ideal spot for outdoor dining, grilling, or simply relaxing, and enjoy your fenced backyard — perfect for entertaining or quiet evenings outdoors.
Upstairs, new carpet throughout adds comfort and style. The spacious primary suite offers soaring ceilings, a custom walk-in closet, and a spa-inspired ensuite bathroom with dual vanities, a soaking tub, and a separate shower. Two additional bedrooms provide generous space for family, guests, or a home office, while the conveniently located laundry area with washer and dryer adds everyday ease.
This home offers more than just beautiful interiors — it’s part of a vibrant, welcoming community you’ll love coming home to. Don’t miss your chance to make 1121 Blue Wing Terrace yours — schedule your private tour today!
Contact an agent
Home facts
- Year built:2002
- Listing ID #:MDPG2177406
- Added:106 day(s) ago
- Updated:February 01, 2026 at 02:43 PM
Rooms and interior
- Bedrooms:3
- Total bathrooms:3
- Full bathrooms:2
- Half bathrooms:1
- Living area:1,868 sq. ft.
Heating and cooling
- Cooling:Central A/C
- Heating:Forced Air, Natural Gas
Structure and exterior
- Year built:2002
- Building area:1,868 sq. ft.
- Lot area:0.04 Acres
Utilities
- Water:Public
- Sewer:Public Sewer
Finances and disclosures
- Price:$467,000
- Price per sq. ft.:$250
- Tax amount:$5,665 (2024)
New listings near 1121 Blue Wing Ter
- Coming SoonOpen Sat, 1 to 3pm
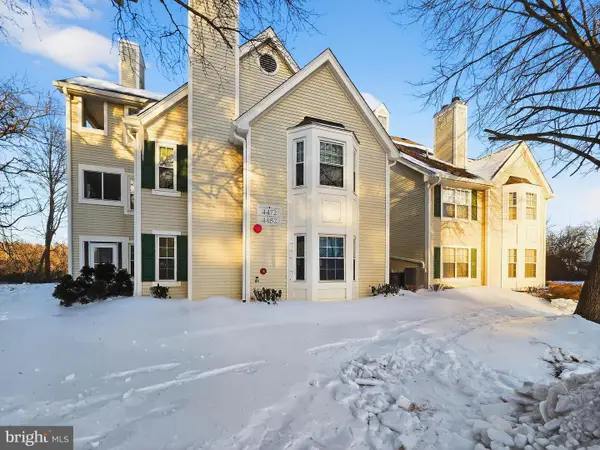 $180,000Coming Soon1 beds 1 baths
$180,000Coming Soon1 beds 1 baths4482 Lord Loudoun Ct #16-10, UPPER MARLBORO, MD 20772
MLS# MDPG2190366Listed by: KELLER WILLIAMS PREFERRED PROPERTIES - Coming Soon
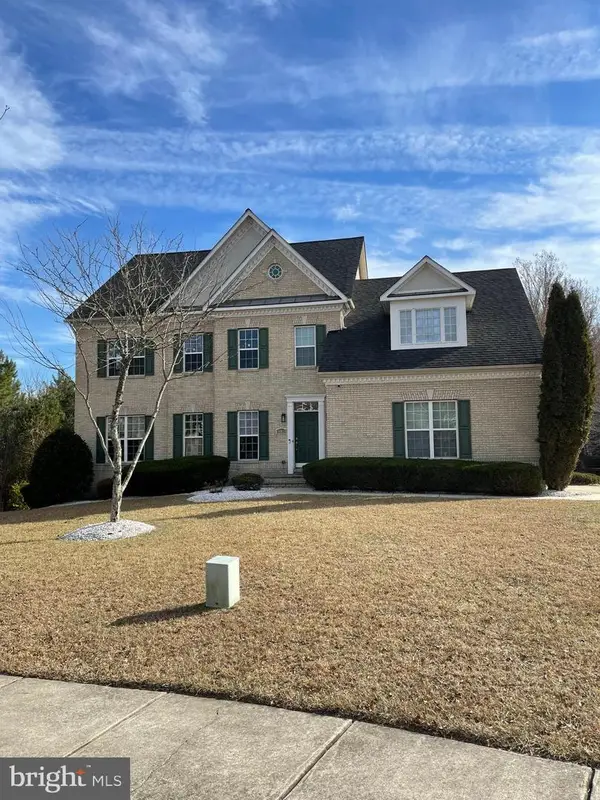 $875,000Coming Soon4 beds 4 baths
$875,000Coming Soon4 beds 4 baths15305 Torcross Way, UPPER MARLBORO, MD 20774
MLS# MDPG2190488Listed by: KELLER WILLIAMS PREFERRED PROPERTIES - New
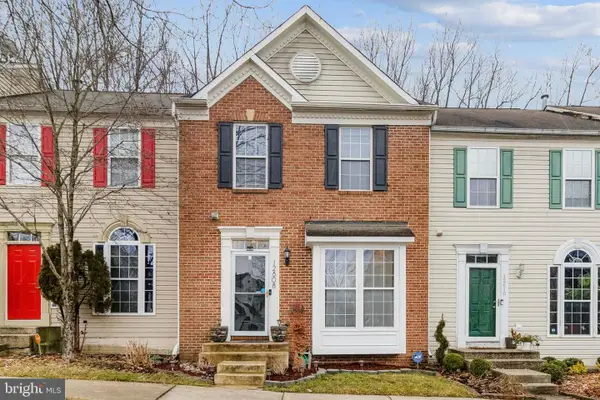 $420,000Active4 beds 4 baths1,374 sq. ft.
$420,000Active4 beds 4 baths1,374 sq. ft.12608 Marlton Center Dr, UPPER MARLBORO, MD 20772
MLS# MDPG2190472Listed by: LONGTOWN REALTY - New
 $444,900Active2 beds 3 baths1,920 sq. ft.
$444,900Active2 beds 3 baths1,920 sq. ft.215 Phoenix Dr, UPPER MARLBORO, MD 20774
MLS# MDPG2190460Listed by: EQCO REAL ESTATE INC. - Coming Soon
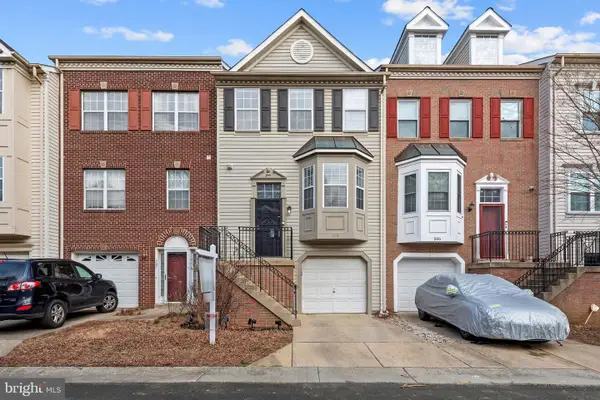 $410,000Coming Soon2 beds 3 baths
$410,000Coming Soon2 beds 3 baths504 Crusher Ct, UPPER MARLBORO, MD 20774
MLS# MDPG2189666Listed by: CORNER HOUSE REALTY - Coming Soon
 $219,102Coming Soon2 beds 2 baths
$219,102Coming Soon2 beds 2 baths10234 Prince Pl #17-102, UPPER MARLBORO, MD 20774
MLS# MDPG2190348Listed by: KELLER WILLIAMS CAPITAL PROPERTIES - New
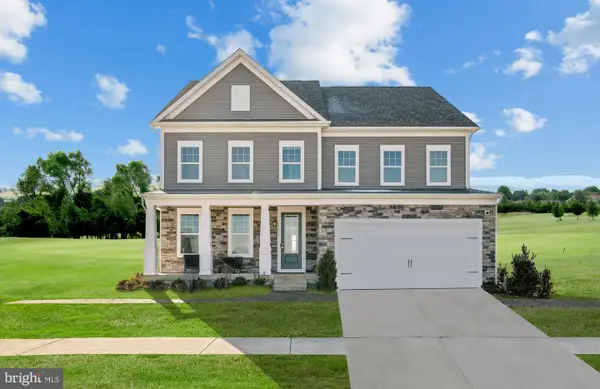 $754,190Active4 beds 5 baths4,050 sq. ft.
$754,190Active4 beds 5 baths4,050 sq. ft.3020 Wind Whisper Way, UPPER MARLBORO, MD 20774
MLS# MDPG2190342Listed by: SM BROKERAGE, LLC - New
 $558,230Active4 beds 4 baths2,150 sq. ft.
$558,230Active4 beds 4 baths2,150 sq. ft.10939 Pinnacle Green Rd, UPPER MARLBORO, MD 20774
MLS# MDPG2190312Listed by: SM BROKERAGE, LLC - New
 $10,000Active0.29 Acres
$10,000Active0.29 Acres7013 Perrywood Rd, UPPER MARLBORO, MD 20772
MLS# MDPG2190314Listed by: ASHLAND AUCTION GROUP LLC - Coming Soon
 $875,000Coming Soon4 beds 4 baths
$875,000Coming Soon4 beds 4 baths504 Ashaway Ln, UPPER MARLBORO, MD 20774
MLS# MDPG2189992Listed by: EXECUHOME REALTY

