12119 Wheeling Ave, Upper Marlboro, MD 20772
Local realty services provided by:ERA Liberty Realty
12119 Wheeling Ave,Upper Marlboro, MD 20772
$445,000
- 4 Beds
- 3 Baths
- 1,976 sq. ft.
- Single family
- Pending
Listed by: shawanda t robinson
Office: rlah @properties
MLS#:MDPG2166212
Source:BRIGHTMLS
Price summary
- Price:$445,000
- Price per sq. ft.:$225.2
- Monthly HOA dues:$8.25
About this home
12119 Wheeling Avenue – Move-In Ready & Full of Upgrades!
Step inside this beautiful, move-in ready home and feel right at home! Fresh paint, new carpet, and updated stainless steel kitchen appliances make the spaces shine, while vaulted ceilings and bright, open rooms create a welcoming atmosphere.
Enjoy your private deck overlooking a peaceful, wooded backyard, or use the finished walk-out basement with a full bath as a guest suite, office, or rec room—flexible space for whatever your lifestyle needs.
Conveniently located near Rosaryville State Park and community amenities, with easy access to DC, Baltimore, and Annapolis. Schedule your tour today!
Contact an agent
Home facts
- Year built:1973
- Listing ID #:MDPG2166212
- Added:150 day(s) ago
- Updated:February 11, 2026 at 08:32 AM
Rooms and interior
- Bedrooms:4
- Total bathrooms:3
- Full bathrooms:2
- Half bathrooms:1
- Living area:1,976 sq. ft.
Heating and cooling
- Cooling:Central A/C
- Heating:Forced Air, Natural Gas
Structure and exterior
- Roof:Architectural Shingle
- Year built:1973
- Building area:1,976 sq. ft.
- Lot area:0.26 Acres
Schools
- High school:FREDERICK DOUGLASS
- Elementary school:MARLTON
Utilities
- Water:Public
- Sewer:Public Sewer
Finances and disclosures
- Price:$445,000
- Price per sq. ft.:$225.2
- Tax amount:$5,263 (2024)
New listings near 12119 Wheeling Ave
- Coming Soon
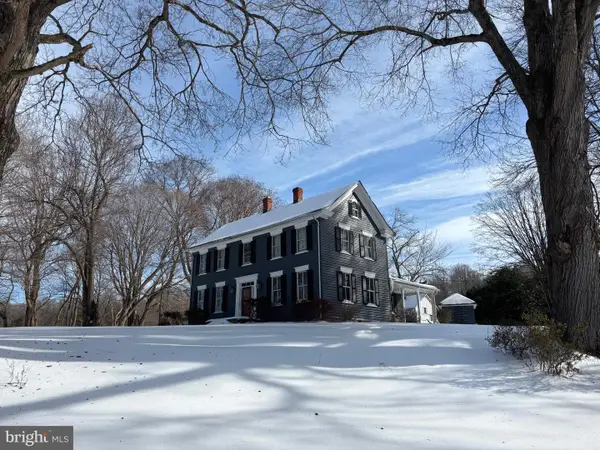 $789,000Coming Soon3 beds 3 baths
$789,000Coming Soon3 beds 3 baths8100 Croom Rd, UPPER MARLBORO, MD 20772
MLS# MDPG2191064Listed by: TTR SOTHEBY'S INTERNATIONAL REALTY - New
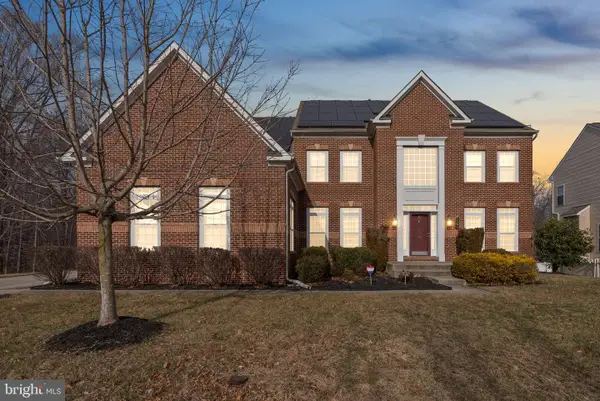 $725,000Active4 beds 3 baths4,326 sq. ft.
$725,000Active4 beds 3 baths4,326 sq. ft.6304 Snow Chief Ct, UPPER MARLBORO, MD 20772
MLS# MDPG2190226Listed by: REDFIN CORP - Coming Soon
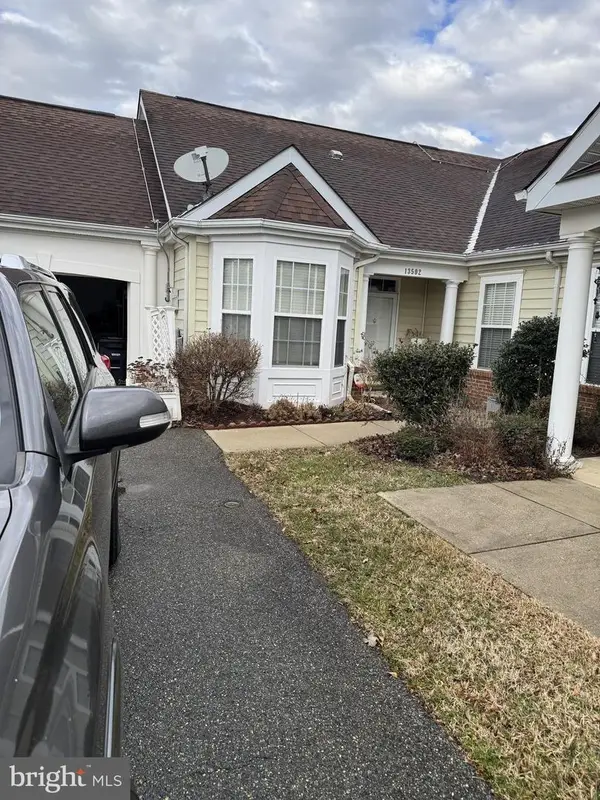 $430,000Coming Soon2 beds 2 baths
$430,000Coming Soon2 beds 2 baths13502 Vandiver Ct, UPPER MARLBORO, MD 20774
MLS# MDPG2191324Listed by: FAIRFAX REALTY PREMIER - Coming Soon
 $538,388Coming Soon4 beds 3 baths
$538,388Coming Soon4 beds 3 baths10708 Tyrone Dr, UPPER MARLBORO, MD 20772
MLS# MDPG2191398Listed by: KELLER WILLIAMS PREFERRED PROPERTIES - New
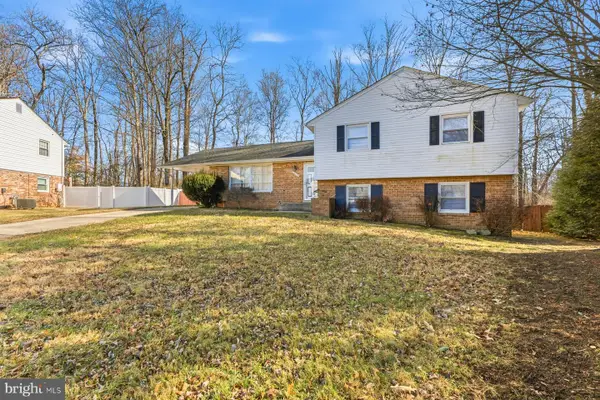 $490,000Active4 beds 4 baths2,225 sq. ft.
$490,000Active4 beds 4 baths2,225 sq. ft.12912 Princeleigh St, UPPER MARLBORO, MD 20774
MLS# MDPG2191336Listed by: SAMSON PROPERTIES - New
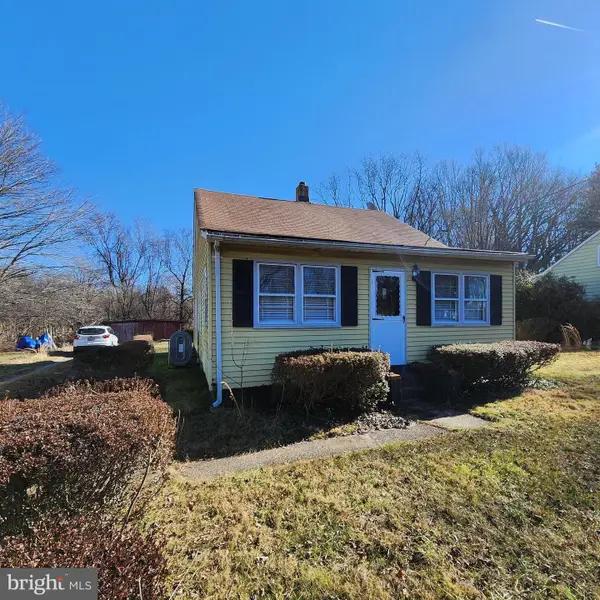 $225,000Active3 beds 1 baths1,320 sq. ft.
$225,000Active3 beds 1 baths1,320 sq. ft.2512 Robert Crain Hwy, UPPER MARLBORO, MD 20774
MLS# MDPG2191340Listed by: VYBE REALTY - Coming Soon
 $285,000Coming Soon3 beds 3 baths
$285,000Coming Soon3 beds 3 baths286 Harry S Truman Dr #31214, UPPER MARLBORO, MD 20774
MLS# MDPG2191276Listed by: SAMSON PROPERTIES - New
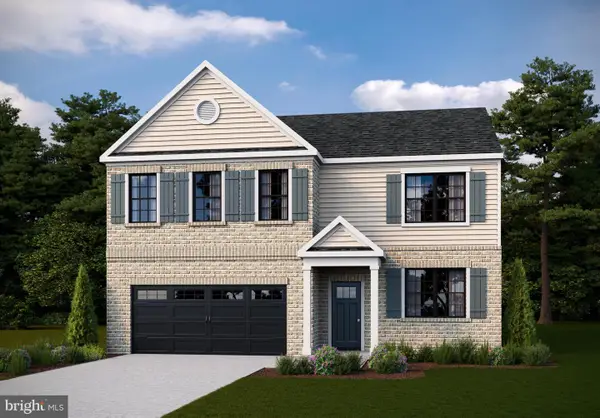 $661,590Active5 beds 3 baths2,821 sq. ft.
$661,590Active5 beds 3 baths2,821 sq. ft.5129 Glistening Pond Way, UPPER MARLBORO, MD 20772
MLS# MDPG2191230Listed by: D.R. HORTON REALTY OF VIRGINIA, LLC - Coming Soon
 $399,999Coming Soon3 beds 3 baths
$399,999Coming Soon3 beds 3 baths10305 Beaver Knoll Dr, UPPER MARLBORO, MD 20772
MLS# MDPG2191238Listed by: ARGENT REALTY,LLC - New
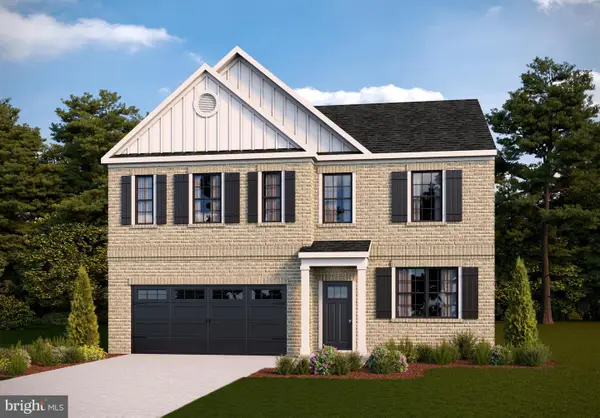 $681,590Active4 beds 3 baths3,198 sq. ft.
$681,590Active4 beds 3 baths3,198 sq. ft.5131 Glistening Pond Way, UPPER MARLBORO, MD 20772
MLS# MDPG2191228Listed by: D.R. HORTON REALTY OF VIRGINIA, LLC

