13500 Mary Bowie Pkwy, Upper Marlboro, MD 20774
Local realty services provided by:ERA Liberty Realty
13500 Mary Bowie Pkwy,Upper Marlboro, MD 20774
$889,999
- 5 Beds
- 4 Baths
- 4,160 sq. ft.
- Single family
- Active
Listed by: jeremiah abu-bakr
Office: own real estate
MLS#:MDPG2162856
Source:BRIGHTMLS
Price summary
- Price:$889,999
- Price per sq. ft.:$213.94
- Monthly HOA dues:$228
About this home
MAJOR PRICE REDUCTION!!! Welcome to 13500 Mary Bowie Parkway! Nestled in the prestigious gated Oak Creek golf course community, this exquisite 5-bedroom, 4-bath colonial blends modern elegance with timeless charm on a picturesque lot in Upper Marlboro. With resort-style amenities, secure gated living, and direct access to one of the region’s most celebrated golf courses, this home offers a lifestyle as impressive as the residence itself.
Step inside to discover a bright, open-concept layout featuring gleaming hardwood floors throughout the main level. The gourmet kitchen is a chef’s dream with a massive center island that seats six, granite countertops, stainless steel appliances, designer lighting, and a butler’s pantry for seamless entertaining. The kitchen flows into a sunlit dining area and the grand two-story family room, where soaring ceilings, oversized windows, and a dramatic overlook create a warm and inviting atmosphere.
The main level also boasts multiple living spaces, including a formal sitting room, a private study, and an expansive family room complete with a wet bar. A dual staircase offers convenient access from both the foyer and kitchen, enhancing the home’s thoughtful design.
Upstairs, retreat to the luxurious owner’s suite featuring tray ceilings, a spa-inspired bath, generous walk-in closets, and a private walkout deck—perfect for morning coffee or evening relaxation. Four additional bedrooms and beautifully appointed bathrooms provide comfort and privacy for family and guests.
The fully finished lower level expands your living space with endless possibilities: enjoy a billiards area, theater room, wet bar, and open recreation space designed for entertaining or unwinding at home.
Outdoors, the large, level backyard offers plenty of room for gatherings and play, while the side-load garage enhances curb appeal. Conveniently located just minutes from shopping, dining, and major commuter routes, this spectacular property combines comfort, style, and the best of golf course living.
Contact an agent
Home facts
- Year built:2015
- Listing ID #:MDPG2162856
- Added:147 day(s) ago
- Updated:January 02, 2026 at 03:05 PM
Rooms and interior
- Bedrooms:5
- Total bathrooms:4
- Full bathrooms:3
- Half bathrooms:1
- Living area:4,160 sq. ft.
Heating and cooling
- Cooling:Central A/C
- Heating:Central, Natural Gas
Structure and exterior
- Year built:2015
- Building area:4,160 sq. ft.
- Lot area:0.3 Acres
Schools
- High school:DR. HENRY A. WISE, JR.
Utilities
- Water:Public
- Sewer:Public Septic
Finances and disclosures
- Price:$889,999
- Price per sq. ft.:$213.94
- Tax amount:$10,662 (2024)
New listings near 13500 Mary Bowie Pkwy
- New
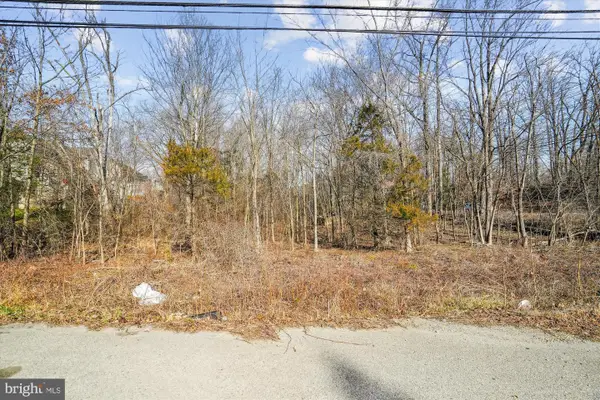 $58,000Active0.83 Acres
$58,000Active0.83 Acres2628 Brown Station Rd, UPPER MARLBORO, MD 20774
MLS# MDPG2187312Listed by: NEXT STEP REALTY, LLC. - New
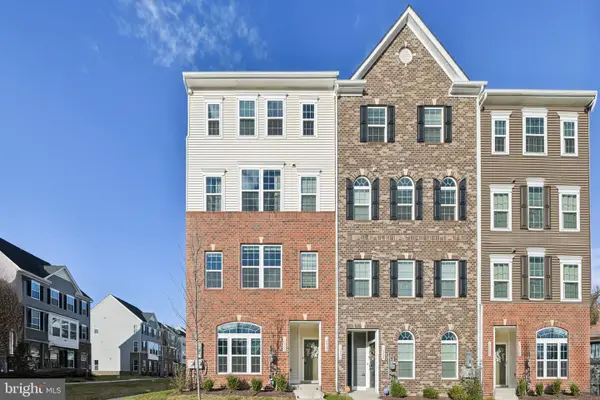 $414,900Active3 beds 3 baths1,755 sq. ft.
$414,900Active3 beds 3 baths1,755 sq. ft.10960 Presidential Pkwy, UPPER MARLBORO, MD 20772
MLS# MDPG2187272Listed by: KELLER WILLIAMS PREFERRED PROPERTIES - Open Sat, 2 to 4pmNew
 $499,900Active4 beds 4 baths3,360 sq. ft.
$499,900Active4 beds 4 baths3,360 sq. ft.126 Weymouth St, UPPER MARLBORO, MD 20774
MLS# MDPG2187244Listed by: EXP REALTY, LLC - Coming Soon
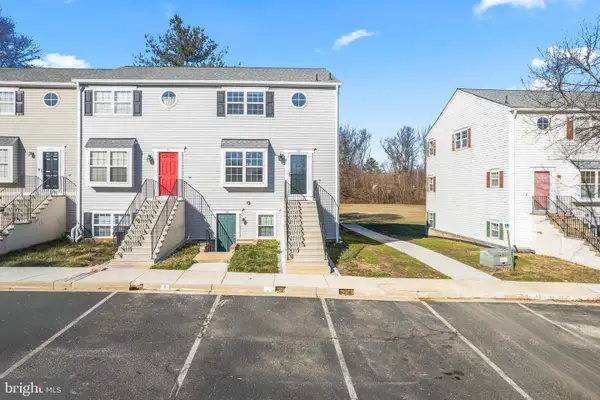 $305,000Coming Soon3 beds 3 baths
$305,000Coming Soon3 beds 3 baths127 Kylie Pl #9, UPPER MARLBORO, MD 20774
MLS# MDPG2185800Listed by: SAMSON PROPERTIES - New
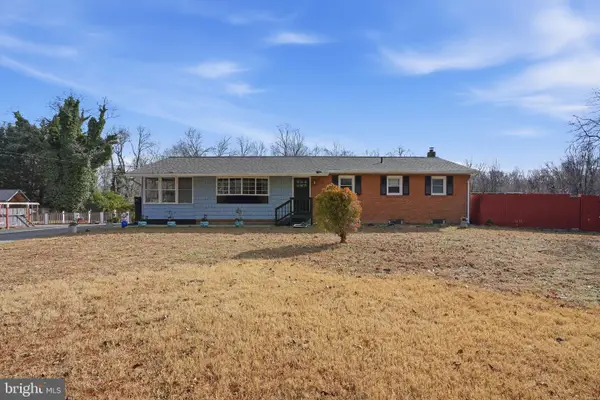 $470,000Active4 beds 2 baths1,377 sq. ft.
$470,000Active4 beds 2 baths1,377 sq. ft.7610 Croom Station Rd, UPPER MARLBORO, MD 20772
MLS# MDPG2186012Listed by: BERKSHIRE HATHAWAY HOMESERVICES PENFED REALTY - New
 $249,000Active5.26 Acres
$249,000Active5.26 Acres8300 Hook Ln, UPPER MARLBORO, MD 20772
MLS# MDPG2187306Listed by: FAIRFAX REALTY PREMIER - New
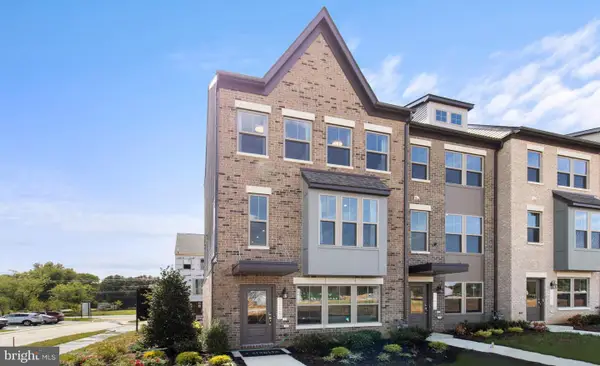 $482,950Active3 beds 4 baths1,950 sq. ft.
$482,950Active3 beds 4 baths1,950 sq. ft.10907 Reunion Ln, UPPER MARLBORO, MD 20774
MLS# MDPG2187284Listed by: SM BROKERAGE, LLC - New
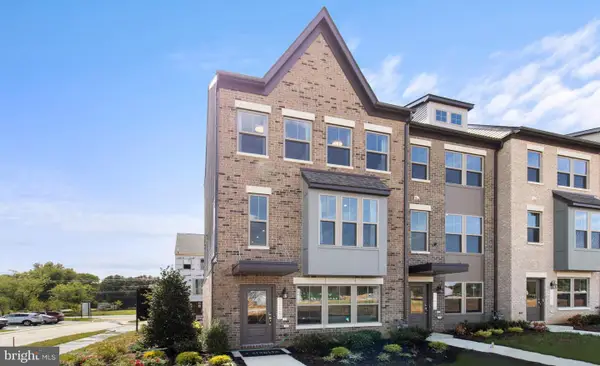 $543,020Active4 beds 4 baths2,323 sq. ft.
$543,020Active4 beds 4 baths2,323 sq. ft.10909 Reunion Ln, UPPER MARLBORO, MD 20774
MLS# MDPG2187286Listed by: SM BROKERAGE, LLC - New
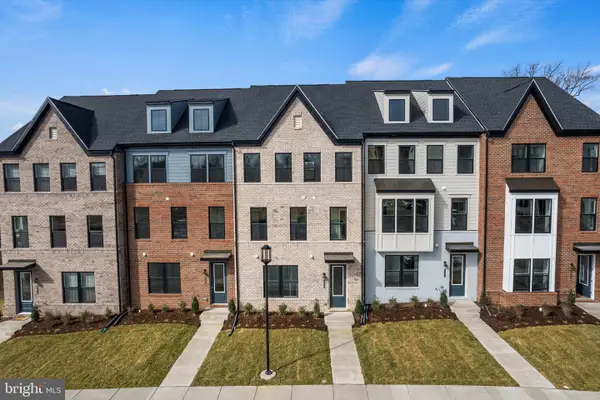 $546,360Active4 beds 4 baths2,150 sq. ft.
$546,360Active4 beds 4 baths2,150 sq. ft.10901 Reunion Ln, UPPER MARLBORO, MD 20774
MLS# MDPG2187288Listed by: SM BROKERAGE, LLC - New
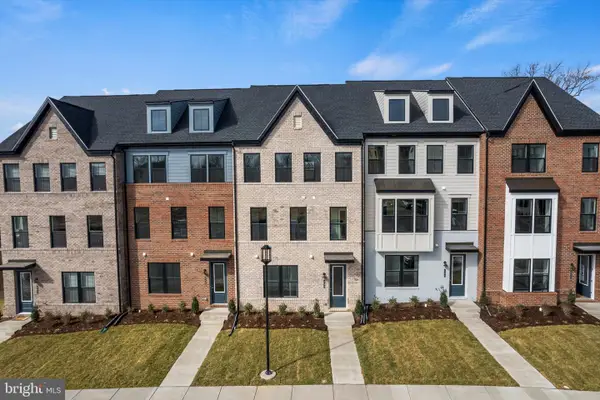 $543,225Active4 beds 4 baths2,150 sq. ft.
$543,225Active4 beds 4 baths2,150 sq. ft.10913 Reunion Ln, UPPER MARLBORO, MD 20774
MLS# MDPG2187292Listed by: SM BROKERAGE, LLC
