13804 Carlene Dr, Upper Marlboro, MD 20772
Local realty services provided by:ERA OakCrest Realty, Inc.
Listed by: tamika johnson
Office: re/max united real estate
MLS#:MDPG2180190
Source:BRIGHTMLS
Price summary
- Price:$665,000
- Price per sq. ft.:$171.26
- Monthly HOA dues:$7.67
About this home
Welcome home 🏡 to this beautifully maintained colonial that blends classic design with modern comfort. From the moment you step into the foyer, the updated flooring and natural light ☀️ set an inviting tone that carries throughout the home.
The main level flows easily from the formal living and dining rooms 🍽️ to a two-story family room that feels open and warm all at once. A dedicated office 💻 on this level provides the perfect space for remote work or quiet focus.
The kitchen has been refreshed with new cabinetry 🧁 and connects seamlessly to the breakfast nook, where sliding doors open to a flat, open backyard — perfect for morning coffee ☕ or weekend gatherings 🎉. The seller is even including the oversized tent and umbrella so you can enjoy it from day one.
Upstairs, the expansive primary suite offers a peaceful retreat 🛏️ complete with a large bath 🛁 and custom closets designed for effortless organization.
The finished lower level extends the living space with a versatile den or playroom 🎮, a full bath, and a stylish bar 🍸 — ideal for entertaining, guests, or simply unwinding.
This close to 4000 sq foot shome has been meticulously cared for and thoughtfully updated, this home offers timeless comfort and livable elegance at every turn. ✨
Contact an agent
Home facts
- Year built:2000
- Listing ID #:MDPG2180190
- Added:60 day(s) ago
- Updated:December 17, 2025 at 10:49 AM
Rooms and interior
- Bedrooms:5
- Total bathrooms:4
- Full bathrooms:3
- Half bathrooms:1
- Living area:3,883 sq. ft.
Heating and cooling
- Cooling:Central A/C
- Heating:Forced Air, Natural Gas
Structure and exterior
- Roof:Asphalt
- Year built:2000
- Building area:3,883 sq. ft.
- Lot area:0.23 Acres
Schools
- High school:DR. HENRY A. WISE, JR.
Utilities
- Water:Public
- Sewer:Public Sewer
Finances and disclosures
- Price:$665,000
- Price per sq. ft.:$171.26
- Tax amount:$7,484 (2024)
New listings near 13804 Carlene Dr
- New
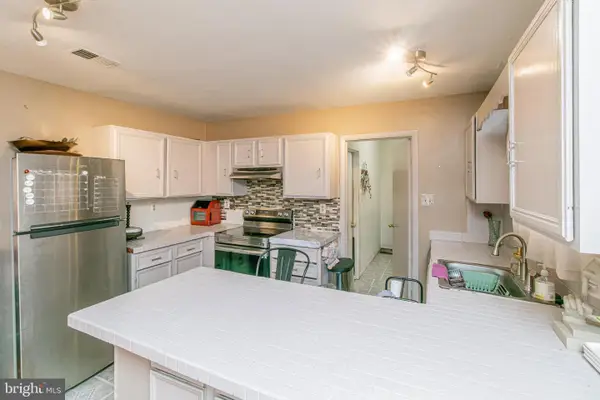 $397,500Active3 beds 2 baths1,173 sq. ft.
$397,500Active3 beds 2 baths1,173 sq. ft.9900 New Orchard Dr, UPPER MARLBORO, MD 20774
MLS# MDPG2186124Listed by: EXP REALTY, LLC - New
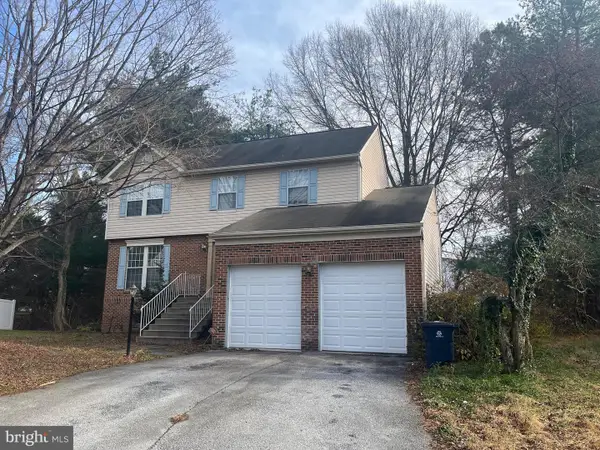 $550,000Active4 beds 4 baths2,284 sq. ft.
$550,000Active4 beds 4 baths2,284 sq. ft.1106 Mandarin Dr, UPPER MARLBORO, MD 20774
MLS# MDPG2186310Listed by: RE/MAX REALTY SERVICES - Coming Soon
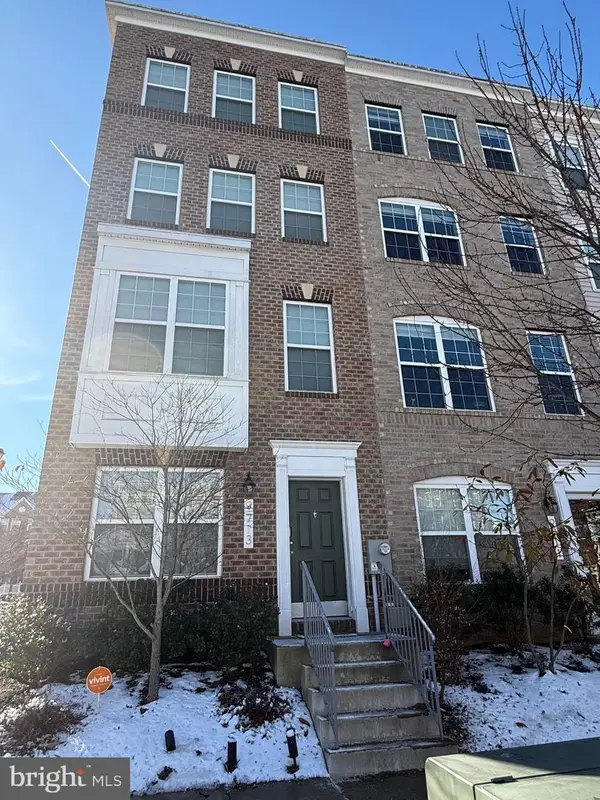 $460,000Coming Soon3 beds 4 baths
$460,000Coming Soon3 beds 4 baths9713 Weshire Dr, UPPER MARLBORO, MD 20774
MLS# MDPG2186240Listed by: SAMSON PROPERTIES - New
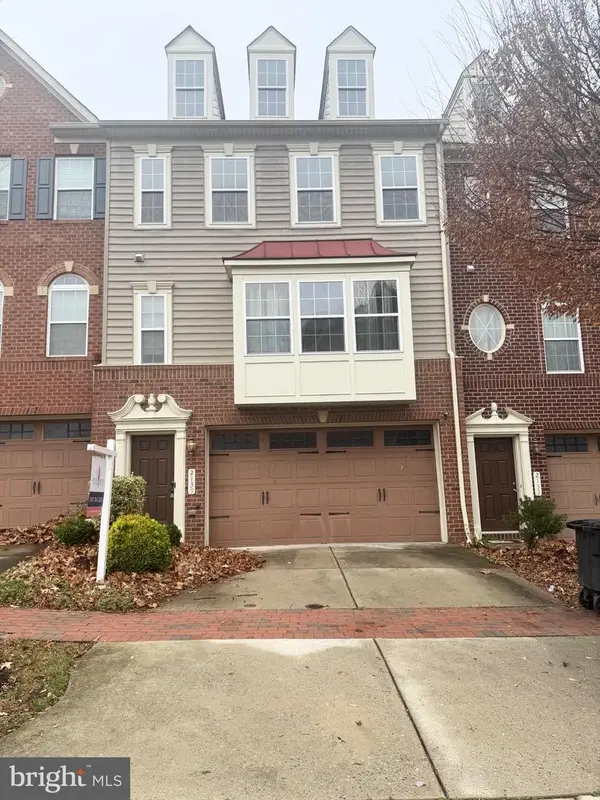 $395,000Active4 beds 4 baths2,228 sq. ft.
$395,000Active4 beds 4 baths2,228 sq. ft.2135 Congresbury Pl, UPPER MARLBORO, MD 20774
MLS# MDPG2186300Listed by: KELLER WILLIAMS PREFERRED PROPERTIES - New
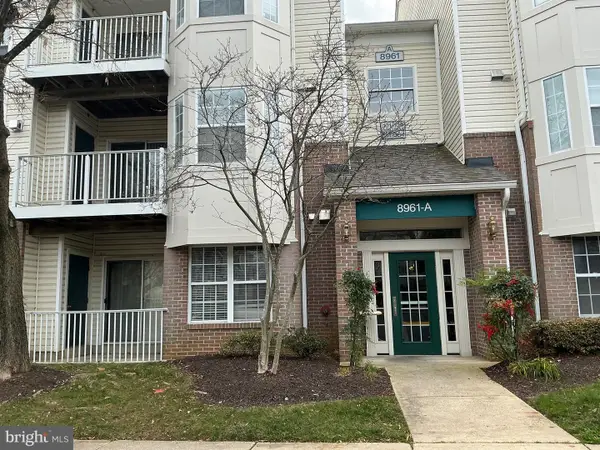 $289,900Active2 beds 2 baths959 sq. ft.
$289,900Active2 beds 2 baths959 sq. ft.8961 Town Center Cir #1-101, UPPER MARLBORO, MD 20774
MLS# MDPG2186256Listed by: LONG & FOSTER REAL ESTATE, INC. - Coming Soon
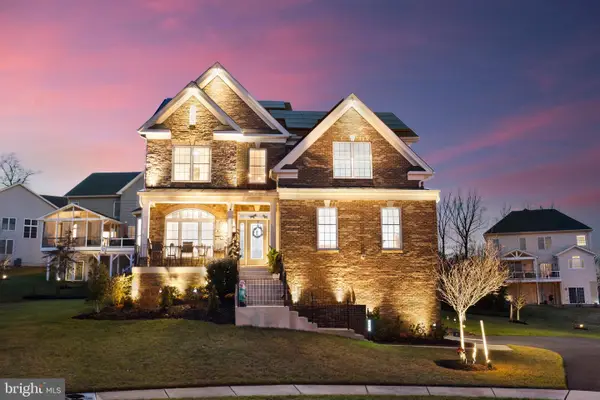 $925,000Coming Soon6 beds 4 baths
$925,000Coming Soon6 beds 4 baths4707 Thoroughbred Dr, UPPER MARLBORO, MD 20772
MLS# MDPG2185552Listed by: SAMSON PROPERTIES - New
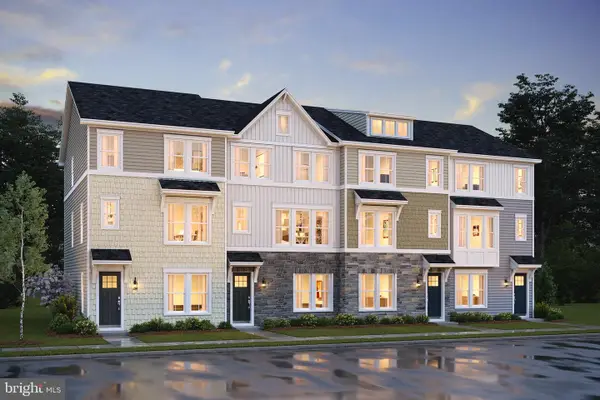 $499,999Active4 beds 4 baths2,011 sq. ft.
$499,999Active4 beds 4 baths2,011 sq. ft.9605 Good Faith Way Way #lot 23, UPPER MARLBORO, MD 20774
MLS# MDPG2186198Listed by: SYLVIA SCOTT COWLES - New
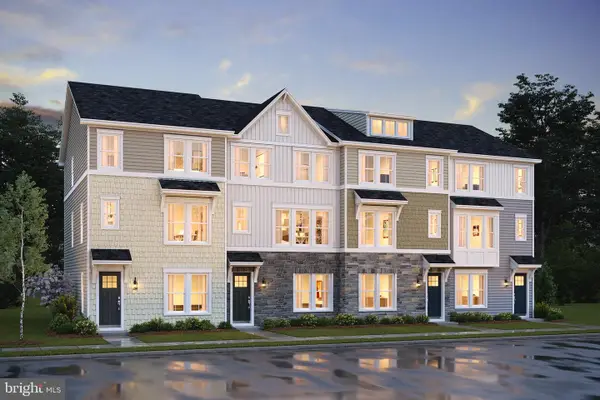 $539,990Active4 beds 4 baths2,011 sq. ft.
$539,990Active4 beds 4 baths2,011 sq. ft.9607 Good Faith Way Way #lot 24, UPPER MARLBORO, MD 20774
MLS# MDPG2186202Listed by: SYLVIA SCOTT COWLES - New
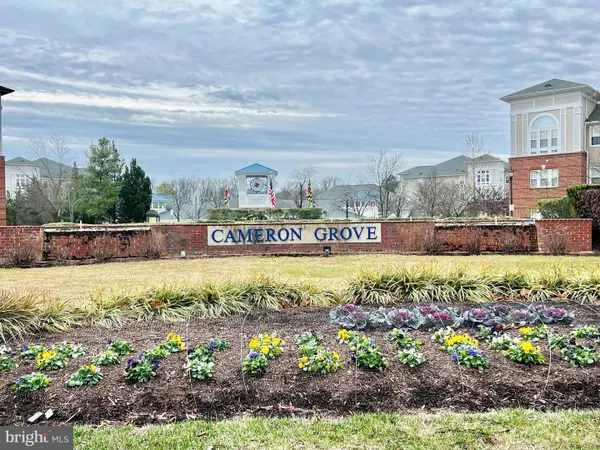 $310,000Active2 beds 2 baths1,270 sq. ft.
$310,000Active2 beds 2 baths1,270 sq. ft.12900 Fox Bow Dr #206, UPPER MARLBORO, MD 20774
MLS# MDPG2186180Listed by: EXIT COMMUNITY REALTY - New
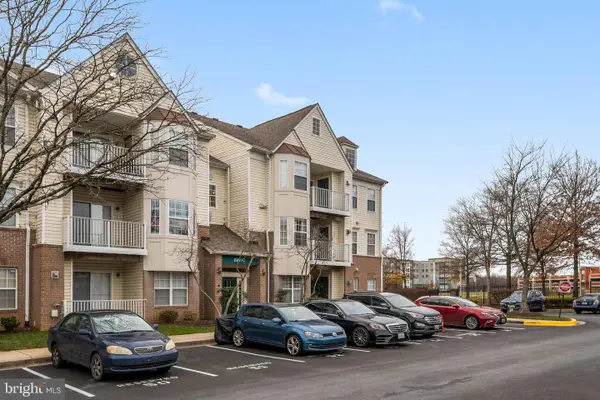 $287,000Active2 beds 2 baths968 sq. ft.
$287,000Active2 beds 2 baths968 sq. ft.8961 Town Center Cir #1-310, UPPER MARLBORO, MD 20774
MLS# MDPG2186008Listed by: HAWKINS REAL ESTATE COMPANY
