14007 Mary Bowie Pkwy, Upper Marlboro, MD 20774
Local realty services provided by:ERA Valley Realty
Listed by: keisha m gilchrist
Office: coldwell banker platinum one
MLS#:MDPG2139632
Source:BRIGHTMLS
Price summary
- Price:$1,400,000
- Price per sq. ft.:$182.53
- Monthly HOA dues:$205
About this home
Sought-after gated golf course community of Oak Creek! This meticulously maintained home offers a unique floor plan that includes a grand foyer, and open floor plan with great use of space. The home has extensions on all levels, a huge master suite, and a fully-finished basement ideal for an extended family or tenant. It includes a full kitchen, an in-law suite, and laundry room. The man-cave area has a media room, a 200 gallon salt water aquarium, and additional living space! Finishes include - recess lighting, hard wood, granite surfaces, upgraded carpeting, stainless steel appliances, and neutral paint throughout! This well-appointed listing sits on a side lot that makes for a convenient outdoor living space, with no space for a pool. This home is ideal for entertaining with no expenses spared. Side load, two-car garage. Back-up generator included. New roof 2024.
Contact an agent
Home facts
- Year built:2008
- Listing ID #:MDPG2139632
- Added:338 day(s) ago
- Updated:January 01, 2026 at 02:47 PM
Rooms and interior
- Bedrooms:5
- Total bathrooms:5
- Full bathrooms:4
- Half bathrooms:1
- Living area:7,670 sq. ft.
Heating and cooling
- Cooling:Central A/C
- Heating:Forced Air, Natural Gas
Structure and exterior
- Year built:2008
- Building area:7,670 sq. ft.
- Lot area:0.3 Acres
Schools
- High school:DR. HENRY A. WISE, JR.
- Middle school:KETTERING
- Elementary school:PERRYWOOD
Utilities
- Water:Public
- Sewer:Public Sewer
Finances and disclosures
- Price:$1,400,000
- Price per sq. ft.:$182.53
- Tax amount:$8,957 (2020)
New listings near 14007 Mary Bowie Pkwy
- New
 $499,900Active4 beds 4 baths3,360 sq. ft.
$499,900Active4 beds 4 baths3,360 sq. ft.126 Weymouth St, UPPER MARLBORO, MD 20774
MLS# MDPG2187244Listed by: EXP REALTY, LLC - Coming Soon
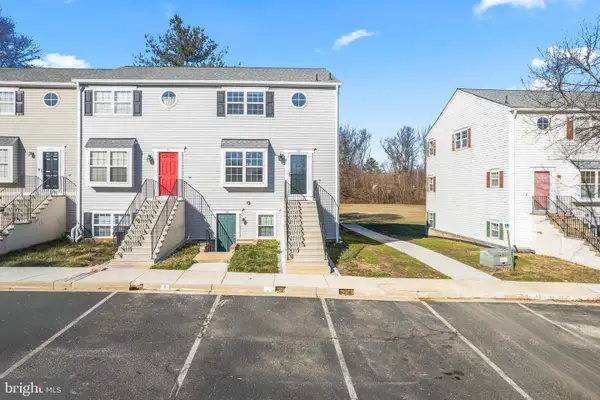 $305,000Coming Soon3 beds 3 baths
$305,000Coming Soon3 beds 3 baths127 Kylie Pl #9, UPPER MARLBORO, MD 20774
MLS# MDPG2185800Listed by: SAMSON PROPERTIES - New
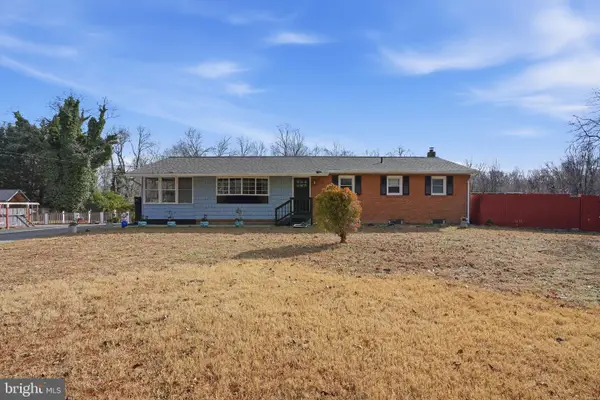 $470,000Active4 beds 2 baths1,377 sq. ft.
$470,000Active4 beds 2 baths1,377 sq. ft.7610 Croom Station Rd, UPPER MARLBORO, MD 20772
MLS# MDPG2186012Listed by: BERKSHIRE HATHAWAY HOMESERVICES PENFED REALTY - New
 $249,000Active5.26 Acres
$249,000Active5.26 Acres8300 Hook Ln, UPPER MARLBORO, MD 20772
MLS# MDPG2187306Listed by: FAIRFAX REALTY PREMIER - New
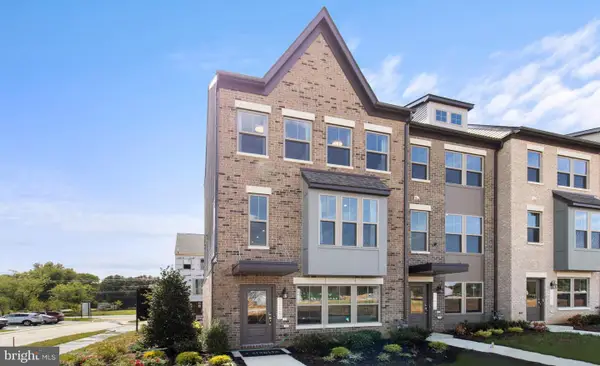 $482,950Active3 beds 4 baths1,950 sq. ft.
$482,950Active3 beds 4 baths1,950 sq. ft.10907 Reunion Ln, UPPER MARLBORO, MD 20774
MLS# MDPG2187284Listed by: SM BROKERAGE, LLC - New
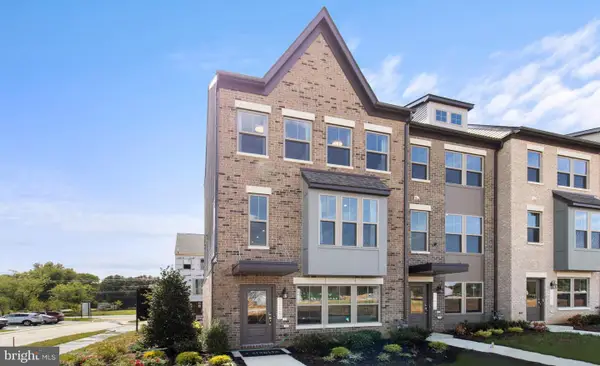 $543,020Active4 beds 4 baths2,323 sq. ft.
$543,020Active4 beds 4 baths2,323 sq. ft.10909 Reunion Ln, UPPER MARLBORO, MD 20774
MLS# MDPG2187286Listed by: SM BROKERAGE, LLC - New
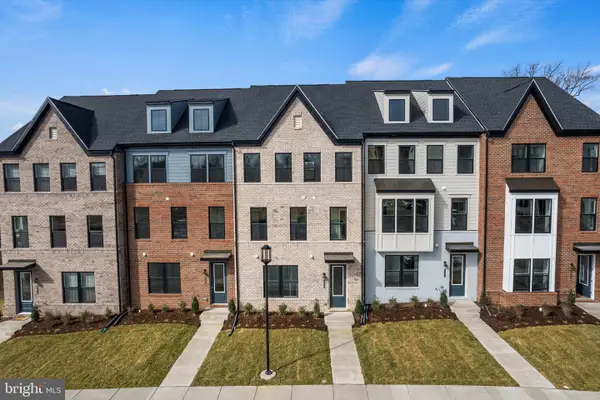 $546,360Active4 beds 4 baths2,150 sq. ft.
$546,360Active4 beds 4 baths2,150 sq. ft.10901 Reunion Ln, UPPER MARLBORO, MD 20774
MLS# MDPG2187288Listed by: SM BROKERAGE, LLC - New
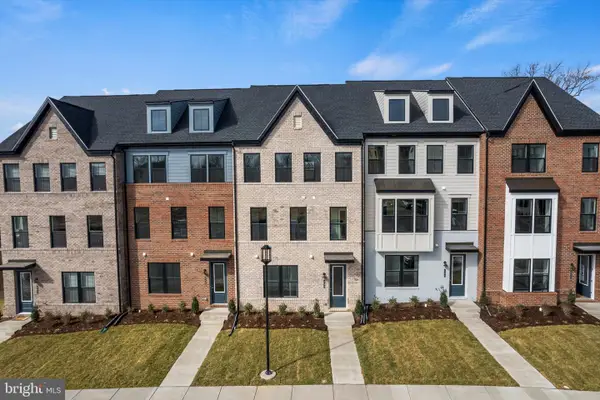 $543,225Active4 beds 4 baths2,150 sq. ft.
$543,225Active4 beds 4 baths2,150 sq. ft.10913 Reunion Ln, UPPER MARLBORO, MD 20774
MLS# MDPG2187292Listed by: SM BROKERAGE, LLC - New
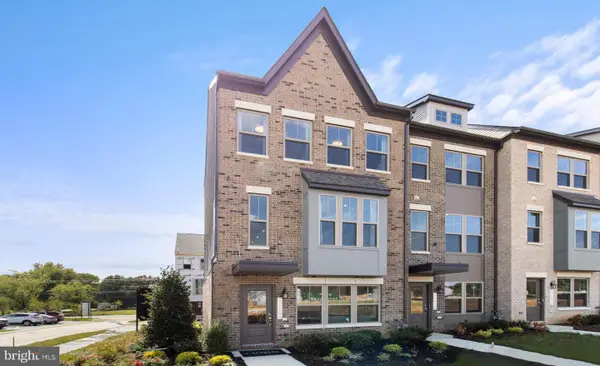 $508,575Active4 beds 4 baths1,950 sq. ft.
$508,575Active4 beds 4 baths1,950 sq. ft.10903 Reunion Ln, UPPER MARLBORO, MD 20774
MLS# MDPG2187282Listed by: SM BROKERAGE, LLC - Coming Soon
 $799,900Coming Soon4 beds 3 baths
$799,900Coming Soon4 beds 3 baths5918 Old Croom Station Rd, UPPER MARLBORO, MD 20772
MLS# MDPG2187234Listed by: CENTURY 21 NEW MILLENNIUM
