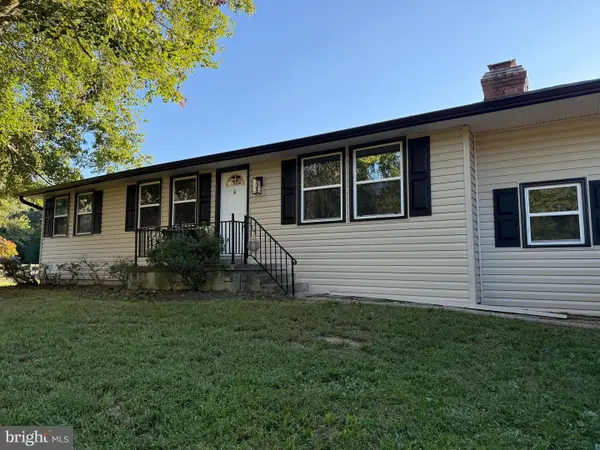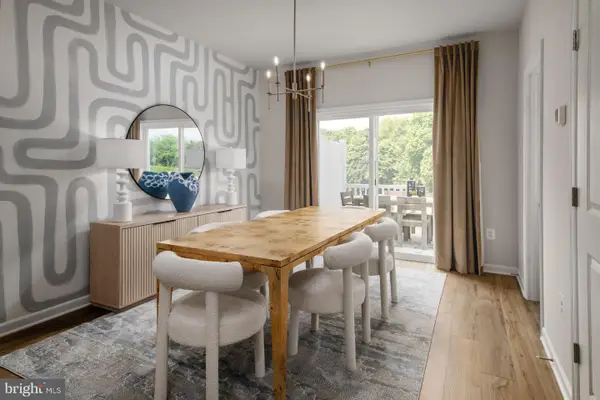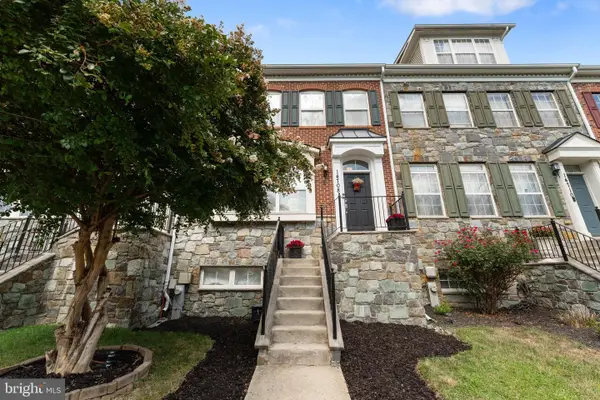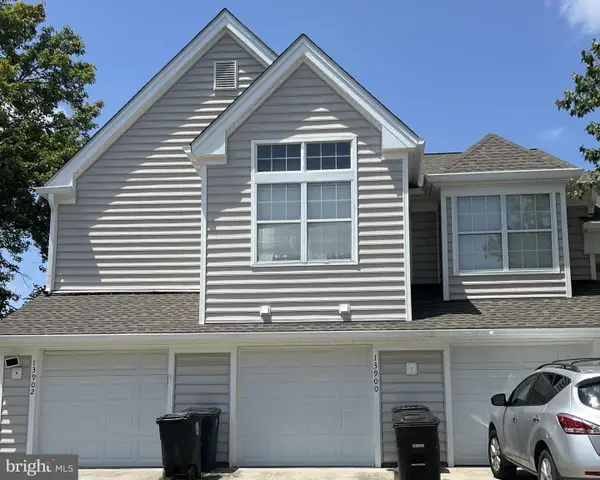14101 Old Marlboro Pike, Upper Marlboro, MD 20772
Local realty services provided by:Mountain Realty ERA Powered
14101 Old Marlboro Pike,Upper Marlboro, MD 20772
$419,990
- 3 Beds
- 2 Baths
- 816 sq. ft.
- Single family
- Active
Listed by:desmond kevin aberdeen
Office:compass
MLS#:MDPG2157954
Source:BRIGHTMLS
Price summary
- Price:$419,990
- Price per sq. ft.:$514.69
About this home
Price Improvement! Step into comfort, convenience, and everyday ease with this charming split-level in Spring Branch Estates. Set on nearly 1/3 of an acre, the large front and back yards invite you to create your retreat—whether it’s a garden, play space, or evening gatherings under the stars. A powered shed makes hobbies and storage simple, day or night.
Inside, you’ll find the perfect blend of updates and warmth: a bright kitchen with brand-new appliances, a custom breakfast bar, and sliding doors that open to a spacious deck—ideal for summer barbecues or quiet mornings with coffee. The lower-level family room with fireplace is ready for cozy nights in, while two renovated baths, new carpet, and fresh vinyl flooring keep the home move-in ready.
Life here is about more than just the house. Enjoy Saturday mornings at the Dutch Village Farmers Market, evenings at local restaurants, and quick access to Show Place Arena and community parks. Commuters will love the easy reach to Route 4, Route 301, Suitland Parkway, and I-495.
Don’t just buy a house—secure a home that makes daily life simpler, warmer, and more connected. This one won’t last long.
Contact an agent
Home facts
- Year built:1984
- Listing ID #:MDPG2157954
- Added:97 day(s) ago
- Updated:October 02, 2025 at 01:39 PM
Rooms and interior
- Bedrooms:3
- Total bathrooms:2
- Full bathrooms:2
- Living area:816 sq. ft.
Heating and cooling
- Cooling:Central A/C
- Heating:Electric, Heat Pump(s)
Structure and exterior
- Year built:1984
- Building area:816 sq. ft.
- Lot area:0.29 Acres
Utilities
- Water:Public
- Sewer:Public Sewer
Finances and disclosures
- Price:$419,990
- Price per sq. ft.:$514.69
- Tax amount:$5,207 (2024)
New listings near 14101 Old Marlboro Pike
- Coming Soon
 $799,999Coming Soon4 beds 5 baths
$799,999Coming Soon4 beds 5 baths6500 Green Holly Way, UPPER MARLBORO, MD 20772
MLS# MDPG2177938Listed by: CAPRIKA REALTY - Coming Soon
 $429,500Coming Soon3 beds 2 baths
$429,500Coming Soon3 beds 2 baths7911 Mcclure Rd, UPPER MARLBORO, MD 20772
MLS# MDPG2177494Listed by: RE/MAX REALTY GROUP - Coming Soon
 $524,900Coming Soon4 beds 4 baths
$524,900Coming Soon4 beds 4 baths111 Essenton Dr, UPPER MARLBORO, MD 20774
MLS# MDPG2177574Listed by: RLAH @PROPERTIES - New
 $490,000Active4 beds 4 baths2,003 sq. ft.
$490,000Active4 beds 4 baths2,003 sq. ft.1631 Wesbourne Dr, UPPER MARLBORO, MD 20774
MLS# MDPG2177878Listed by: FATHOM REALTY MD, LLC - New
 $432,740Active3 beds 4 baths1,567 sq. ft.
$432,740Active3 beds 4 baths1,567 sq. ft.Homesite V104 Laleh Way, UPPER MARLBORO, MD 20774
MLS# MDPG2177772Listed by: DRB GROUP REALTY, LLC - New
 $449,940Active3 beds 4 baths1,567 sq. ft.
$449,940Active3 beds 4 baths1,567 sq. ft.Homesite V37 Aiden Way, UPPER MARLBORO, MD 20774
MLS# MDPG2177770Listed by: DRB GROUP REALTY, LLC - New
 $520,000Active4 beds 4 baths1,848 sq. ft.
$520,000Active4 beds 4 baths1,848 sq. ft.14708 Briarley Pl, UPPER MARLBORO, MD 20774
MLS# MDPG2177690Listed by: RE/MAX UNITED REAL ESTATE - New
 $499,900Active4 beds 3 baths2,612 sq. ft.
$499,900Active4 beds 3 baths2,612 sq. ft.202 Prenton St, UPPER MARLBORO, MD 20774
MLS# MDPG2177580Listed by: MR. LISTER REALTY - Coming Soon
 $320,000Coming Soon2 beds 2 baths
$320,000Coming Soon2 beds 2 baths13900 King George Way #386, UPPER MARLBORO, MD 20772
MLS# MDPG2177534Listed by: HYATT & COMPANY REAL ESTATE LLC - New
 $505,000Active3 beds 3 baths2,751 sq. ft.
$505,000Active3 beds 3 baths2,751 sq. ft.10722 Presidential Pkwy #b, UPPER MARLBORO, MD 20772
MLS# MDPG2177552Listed by: RE/MAX REALTY CENTRE, INC.
