1414 Canadien Geese Ct, Upper Marlboro, MD 20774
Local realty services provided by:ERA Martin Associates
Listed by:isatu b mathis
Office:taylor properties
MLS#:MDPG2165610
Source:BRIGHTMLS
Price summary
- Price:$614,900
- Price per sq. ft.:$211.02
- Monthly HOA dues:$86
About this home
Beautifully Renovated Perrywood Home!
Back on Market , buyer's loss is your opportunity. Seller is ready for a smooth and quick closing.. 5BR/3.5bath home offers three fully finished levels with modern updates throughout. The main level boasts new flooring, fresh paint, stylish lighting, and a gourmet kitchen with white cabinetry, granite counters and stainless steel appliances—open to a bright dining area and cozy family room with wooded views. Upstairs, the private owner’s suite features dual walk-in closets and a spa-like bath with freestanding tub, new tile, and designer finishes. Three additional bedrooms share a fully remodeled hall bath. The finished lower level includes a versatile rec room, 5th bedroom, and updated full bath. A two-car garage, energy-efficient thermostat, and all-new fixtures complete this move-in ready home. Located in sought-after Perrywood near shopping, dining, and commuter routes. Schedule your showing today!
Contact an agent
Home facts
- Year built:1997
- Listing ID #:MDPG2165610
- Added:66 day(s) ago
- Updated:November 04, 2025 at 11:08 AM
Rooms and interior
- Bedrooms:5
- Total bathrooms:3
- Full bathrooms:3
- Living area:2,914 sq. ft.
Heating and cooling
- Cooling:Central A/C
- Heating:90% Forced Air, Central
Structure and exterior
- Year built:1997
- Building area:2,914 sq. ft.
- Lot area:0.2 Acres
Utilities
- Water:Public
- Sewer:Public Sewer
Finances and disclosures
- Price:$614,900
- Price per sq. ft.:$211.02
- Tax amount:$6,530 (2024)
New listings near 1414 Canadien Geese Ct
- New
 $699,900Active4 beds 4 baths3,511 sq. ft.
$699,900Active4 beds 4 baths3,511 sq. ft.9107 Sherwood Forest Way, UPPER MARLBORO, MD 20772
MLS# MDPG2182170Listed by: HOMESMART - Coming Soon
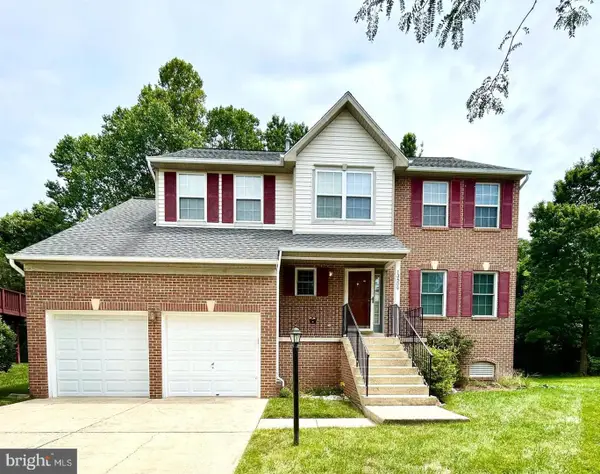 $595,000Coming Soon5 beds 4 baths
$595,000Coming Soon5 beds 4 baths13509 Trumpeter Swan Ct, UPPER MARLBORO, MD 20774
MLS# MDPG2181450Listed by: LONG & FOSTER REAL ESTATE, INC. - Coming Soon
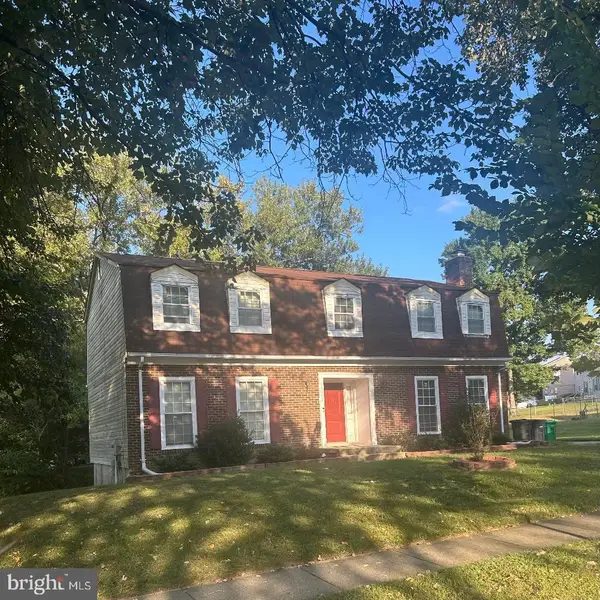 $440,000Coming Soon4 beds 3 baths
$440,000Coming Soon4 beds 3 baths16504 Village Dr W, UPPER MARLBORO, MD 20772
MLS# MDPG2182092Listed by: CENTURY 21 ENVISION - Coming Soon
 $590,000Coming Soon4 beds 4 baths
$590,000Coming Soon4 beds 4 baths126 Weymouth St, UPPER MARLBORO, MD 20774
MLS# MDPG2181496Listed by: EXP REALTY, LLC - New
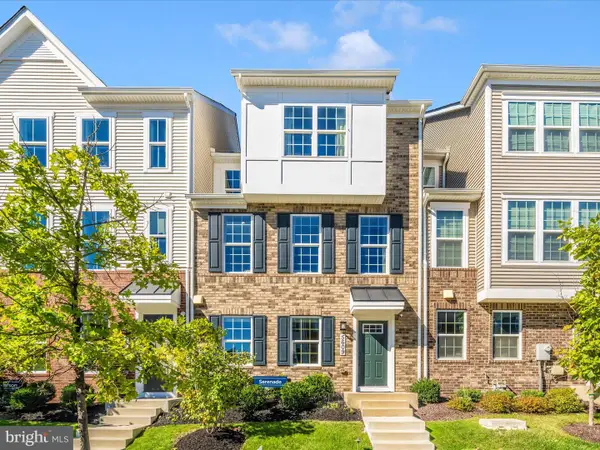 $574,915Active3 beds 4 baths1,700 sq. ft.
$574,915Active3 beds 4 baths1,700 sq. ft.5609 Greenpoint Ln, UPPER MARLBORO, MD 20772
MLS# MDPG2179372Listed by: RE/MAX REALTY PLUS - Coming Soon
 $495,000Coming Soon4 beds 2 baths
$495,000Coming Soon4 beds 2 baths9021 Taylor St, UPPER MARLBORO, MD 20774
MLS# MDPG2181748Listed by: KELLER WILLIAMS PREFERRED PROPERTIES - Coming Soon
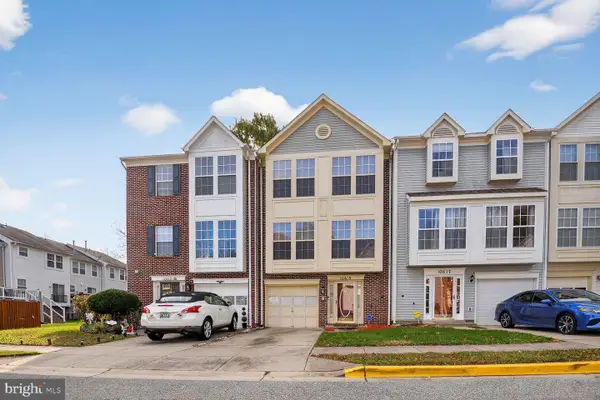 $425,000Coming Soon3 beds 3 baths
$425,000Coming Soon3 beds 3 baths10619 Ignatius Digges Dr, UPPER MARLBORO, MD 20772
MLS# MDPG2181778Listed by: LONG & FOSTER REAL ESTATE, INC. - New
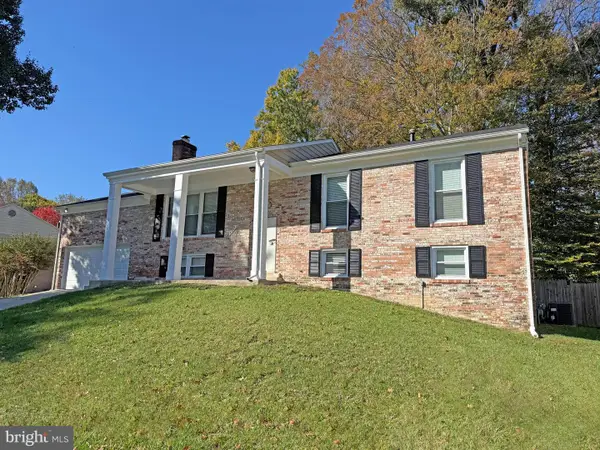 $529,900Active4 beds 3 baths2,041 sq. ft.
$529,900Active4 beds 3 baths2,041 sq. ft.8407 Berwick Rd, UPPER MARLBORO, MD 20772
MLS# MDPG2181858Listed by: CUMMINGS & CO. REALTORS 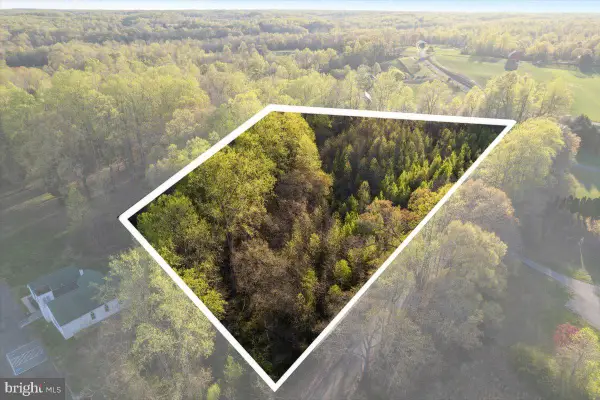 $125,000Pending3 Acres
$125,000Pending3 Acres15551 Brooks Church Rd, UPPER MARLBORO, MD 20772
MLS# MDPG2181868Listed by: PEARSON SMITH REALTY, LLC- New
 $769,990Active5 beds 4 baths3,978 sq. ft.
$769,990Active5 beds 4 baths3,978 sq. ft.14708 Goldcrest Drive #lo-30, UPPER MARLBORO, MD 20774
MLS# MDPG2181860Listed by: NVR, INC.
