1619 Morning Star Ct #lot 53, Upper Marlboro, MD 20774
Local realty services provided by:ERA OakCrest Realty, Inc.
1619 Morning Star Ct #lot 53,Upper Marlboro, MD 20774
$504,990
- 4 Beds
- 4 Baths
- 2,011 sq. ft.
- Townhouse
- Pending
Listed by: sylvia s cowles
Office: sylvia scott cowles
MLS#:MDPG2164028
Source:BRIGHTMLS
Price summary
- Price:$504,990
- Price per sq. ft.:$251.11
- Monthly HOA dues:$120
About this home
QUICK MOVE-IN****The Cape May floorplan features: First floor Extra Suite with full attached bath for guests or additional family members; Striking Classic-style kitchen with large center island with pendants above, ceramic backsplash, pantry, upgrade cabinets, upgrade granite countertops and dual access to rear deck; Luxurious primary suite with triple windows; Relaxing primary bath with luxurious shower with frameless shower door and ceramic shower floor, upgrade vanities with quartz countertops, dual sinks and walk-in closet. You will enjoy the low maintenance luxury vinyl plank flooring on the main living area. All interior selections have been carefully curated by our expert design team to make your home even more memorable.*****PHOTOS/RENDERINGS REPRESENTATIVE ONLY AND MAY SHOW OPTIONS OR UPGRADES.
PRICES MAY ALREADY REFLECT SPECIAL DISCOUNTS. PRICES AND TERMS SUBJECT TO CHANGE.
Contact an agent
Home facts
- Year built:2025
- Listing ID #:MDPG2164028
- Added:137 day(s) ago
- Updated:January 01, 2026 at 08:58 AM
Rooms and interior
- Bedrooms:4
- Total bathrooms:4
- Full bathrooms:3
- Half bathrooms:1
- Living area:2,011 sq. ft.
Heating and cooling
- Cooling:Central A/C, Energy Star Cooling System, Programmable Thermostat
- Heating:90% Forced Air, Central, Energy Star Heating System, Forced Air, Natural Gas, Programmable Thermostat
Structure and exterior
- Roof:Architectural Shingle, Asphalt
- Year built:2025
- Building area:2,011 sq. ft.
- Lot area:0.03 Acres
Utilities
- Water:Public
- Sewer:Public Sewer
Finances and disclosures
- Price:$504,990
- Price per sq. ft.:$251.11
- Tax amount:$308 (2024)
New listings near 1619 Morning Star Ct #lot 53
- Coming Soon
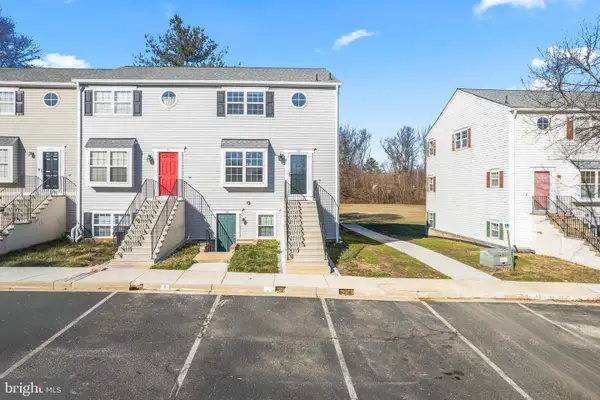 $305,000Coming Soon3 beds 3 baths
$305,000Coming Soon3 beds 3 baths127 Kylie Pl #9, UPPER MARLBORO, MD 20774
MLS# MDPG2185800Listed by: SAMSON PROPERTIES - New
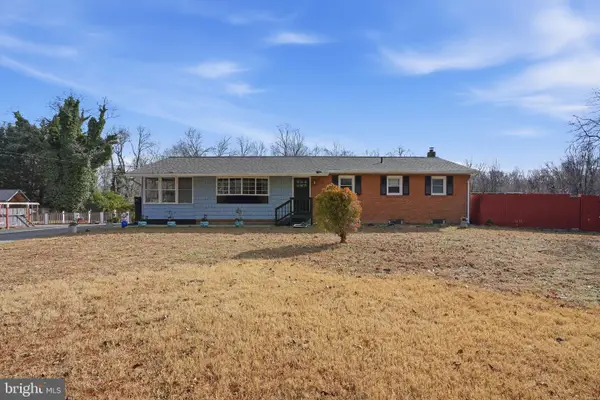 $470,000Active4 beds 2 baths1,377 sq. ft.
$470,000Active4 beds 2 baths1,377 sq. ft.7610 Croom Station Rd, UPPER MARLBORO, MD 20772
MLS# MDPG2186012Listed by: BERKSHIRE HATHAWAY HOMESERVICES PENFED REALTY - New
 $249,000Active5.26 Acres
$249,000Active5.26 Acres8300 Hook Ln, UPPER MARLBORO, MD 20772
MLS# MDPG2187306Listed by: FAIRFAX REALTY PREMIER - New
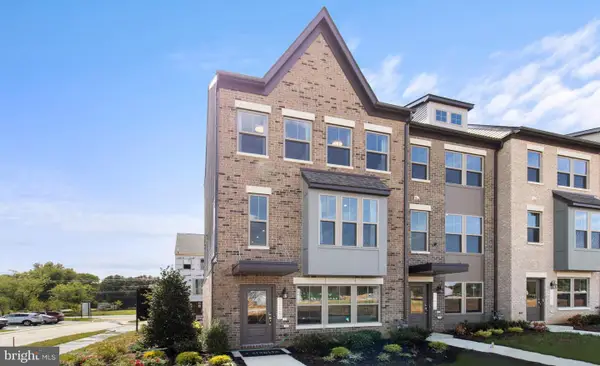 $482,950Active3 beds 4 baths1,950 sq. ft.
$482,950Active3 beds 4 baths1,950 sq. ft.10907 Reunion Ln, UPPER MARLBORO, MD 20774
MLS# MDPG2187284Listed by: SM BROKERAGE, LLC - New
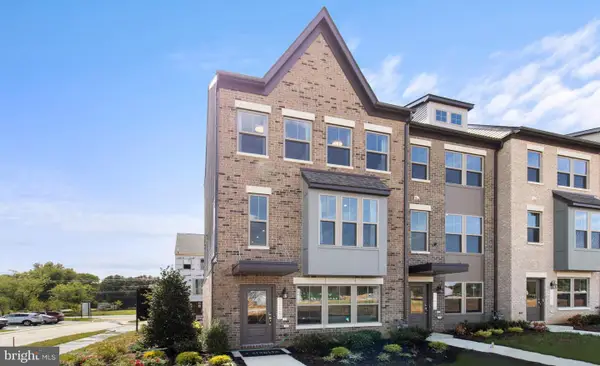 $543,020Active4 beds 4 baths2,323 sq. ft.
$543,020Active4 beds 4 baths2,323 sq. ft.10909 Reunion Ln, UPPER MARLBORO, MD 20774
MLS# MDPG2187286Listed by: SM BROKERAGE, LLC - New
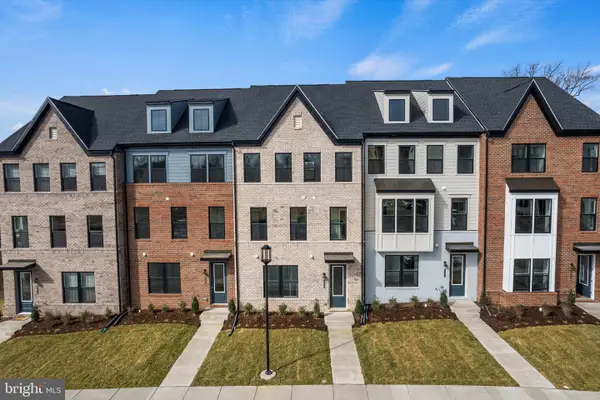 $546,360Active4 beds 4 baths2,150 sq. ft.
$546,360Active4 beds 4 baths2,150 sq. ft.10901 Reunion Ln, UPPER MARLBORO, MD 20774
MLS# MDPG2187288Listed by: SM BROKERAGE, LLC - New
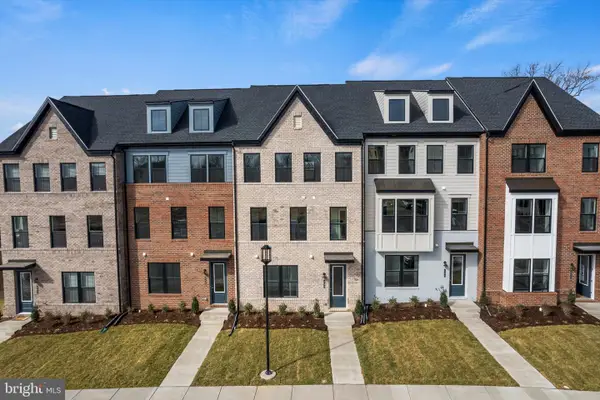 $543,225Active4 beds 4 baths2,150 sq. ft.
$543,225Active4 beds 4 baths2,150 sq. ft.10913 Reunion Ln, UPPER MARLBORO, MD 20774
MLS# MDPG2187292Listed by: SM BROKERAGE, LLC - New
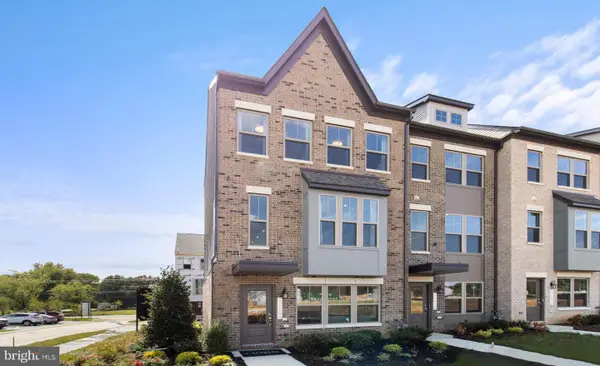 $508,575Active4 beds 4 baths1,950 sq. ft.
$508,575Active4 beds 4 baths1,950 sq. ft.10903 Reunion Ln, UPPER MARLBORO, MD 20774
MLS# MDPG2187282Listed by: SM BROKERAGE, LLC - Coming Soon
 $799,900Coming Soon4 beds 3 baths
$799,900Coming Soon4 beds 3 baths5918 Old Croom Station Rd, UPPER MARLBORO, MD 20772
MLS# MDPG2187234Listed by: CENTURY 21 NEW MILLENNIUM - New
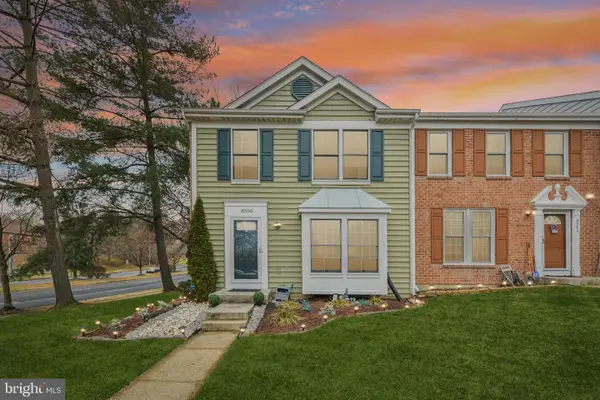 $365,000Active2 beds 4 baths1,468 sq. ft.
$365,000Active2 beds 4 baths1,468 sq. ft.8500 Biscayne Ct, UPPER MARLBORO, MD 20772
MLS# MDPG2187184Listed by: SAMSON PROPERTIES
