16503 Rolling Knolls Ln, Upper Marlboro, MD 20774
Local realty services provided by:ERA Liberty Realty
16503 Rolling Knolls Ln,Upper Marlboro, MD 20774
$1,389,990
- 6 Beds
- 7 Baths
- 7,511 sq. ft.
- Single family
- Active
Listed by: justin k wood
Office: d.r. horton realty of virginia, llc.
MLS#:MDPG2165390
Source:BRIGHTMLS
Price summary
- Price:$1,389,990
- Price per sq. ft.:$185.06
- Monthly HOA dues:$59.33
About this home
Construction complete, home is ready for IMMEDIATE MOVE IN!!!! ESTATE HOME! Meet the Hampton II by D.R. Horton EMERALD. This home includes 6 bedrooms/6.5 baths/4-car garage with finished basement and main level suite. This exquisite home is positioned in a cul-de-sac and sits on a serene 1.6 -acre wooded homesite offering unparalleled privacy. The contemporary exterior elevation is complete stone, siding, covered porch, and metal roof. The elegant 2-story foyer makes a statement along with soaring 10 Ft. main level ceilings. A flex room to use as you wish would make a perfect home office. The dining room will provide you years of holiday entertainment. The rich oak staircase and owner entry are adjacent to the foyer. Walk into the Pro-Kitchen with high end Kitchen Aid appliances to include a built-in refrigerator, built-in hood vent, 6 burner gas range with oven and microwave/oven. An abundance of cabinet space to include a built-in pantry with roll-out shelves and over-sized island with cabinetry on all sides. A breakfast nook is positioned to the side. The kitchen, breakfast nook and family room provide plenty of space and airiness for everyday living as this is the hub of the home. Classic white cabinets are throughout the kitchen with display cabinets to the ceiling and lighting. Soft- close cabinets are made by Aristokraft. Easy to maintain solid surface flooring is throughout the main living area. The soaring 10-foot ceilings allow for 8-foot doors throughout the first floor. Enjoy wooded views from the double 8-foot sliding glass doors and a 60” Crave gas fireplace for a cozy day. The solarium is a sanctuary of tranquility filled with bountiful light. From the owner entry a main level bedroom with private bath and walk-in closet is positioned. The owner entry provides plenty of space for a drop-zone. The 4-car garage includes a EV plug along with door openers and exterior key pads for convenience. A grand oak staircase with metal balusters lead to the upper level with a primary suite, 4 bedrooms, laundry room and plentiful storage. The primary suite is spacious with room for a sitting area with 2 separate walk-in closets- no need for sharing! Enter the opulent primary bath through double doors and view the glass walk-through ceramic tile shower and soaking tub as a focal point. Separate comfort height vanities with an abundance of storage and quartz counters are adjacent with plenty of floor space. 3 additional rooms grace the upper level of this home, each with sizeable walk-in closets and private baths. All secondary baths include ceramic tile, upgraded soft-close cabinets and quartz counters. For convenience, the laundry room is on the bedroom level with cabinets, utility sink and a linen closet for storage. The basement is complete with a recreation room, bedroom, a full bath, and additional finished area below the solarium- which makes a perfect home theater. Additional finished storage closets are in the basement. The unfinished portion allows for storage or can be finished in the future for additional rooms! This is a one-of-a-kind home as the color package was selected by our design team. You can stay connected to your new home through our smart home package to include door camera, z-wave door lock, z-wave thermostat, IQ Panel and Echo pop. Light switches throughout are by Deako- plug and play modular switches to easily add motion sensors or dimmer switches on your own. Many area conveniences include the new South Lake shopping center. Perfect for commuting this location has quick easy access to Rt. 301, Rt. 50 and Rt. 4 to Washington, DC, Annapolis, or Baltimore.
Contact an agent
Home facts
- Year built:2025
- Listing ID #:MDPG2165390
- Added:169 day(s) ago
- Updated:February 11, 2026 at 02:38 PM
Rooms and interior
- Bedrooms:6
- Total bathrooms:7
- Full bathrooms:6
- Half bathrooms:1
- Living area:7,511 sq. ft.
Heating and cooling
- Cooling:Central A/C
- Heating:Forced Air, Propane - Owned
Structure and exterior
- Roof:Architectural Shingle
- Year built:2025
- Building area:7,511 sq. ft.
- Lot area:2.13 Acres
Utilities
- Water:Well
- Sewer:On Site Septic
Finances and disclosures
- Price:$1,389,990
- Price per sq. ft.:$185.06
New listings near 16503 Rolling Knolls Ln
- Coming Soon
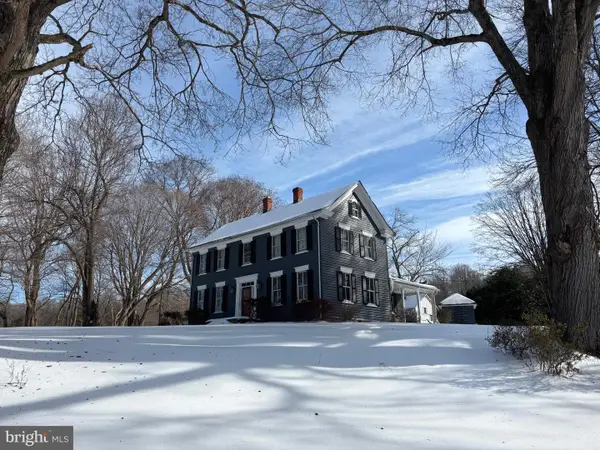 $789,000Coming Soon3 beds 3 baths
$789,000Coming Soon3 beds 3 baths8100 Croom Rd, UPPER MARLBORO, MD 20772
MLS# MDPG2191064Listed by: TTR SOTHEBY'S INTERNATIONAL REALTY - New
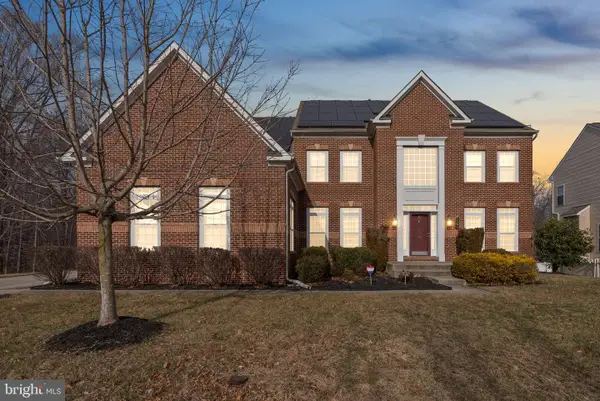 $725,000Active4 beds 3 baths4,326 sq. ft.
$725,000Active4 beds 3 baths4,326 sq. ft.6304 Snow Chief Ct, UPPER MARLBORO, MD 20772
MLS# MDPG2190226Listed by: REDFIN CORP - Coming Soon
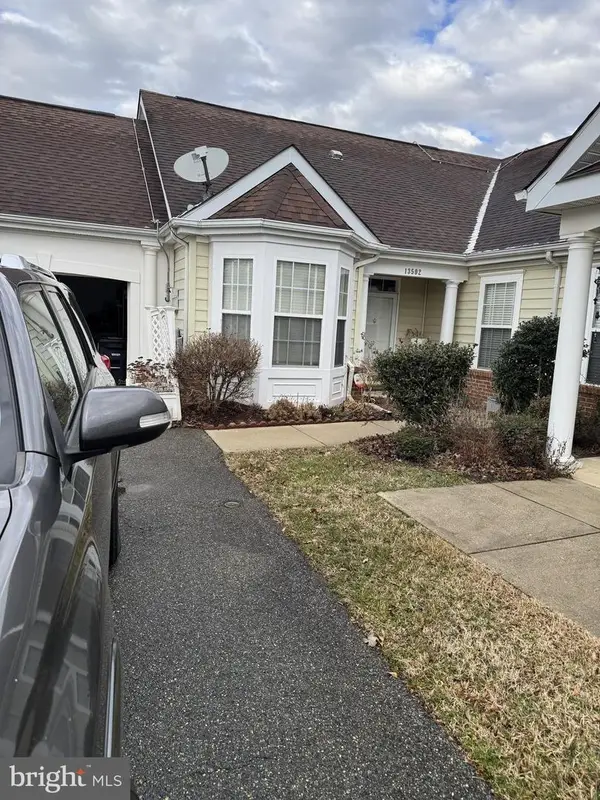 $430,000Coming Soon2 beds 2 baths
$430,000Coming Soon2 beds 2 baths13502 Vandiver Ct, UPPER MARLBORO, MD 20774
MLS# MDPG2191324Listed by: FAIRFAX REALTY PREMIER - Coming Soon
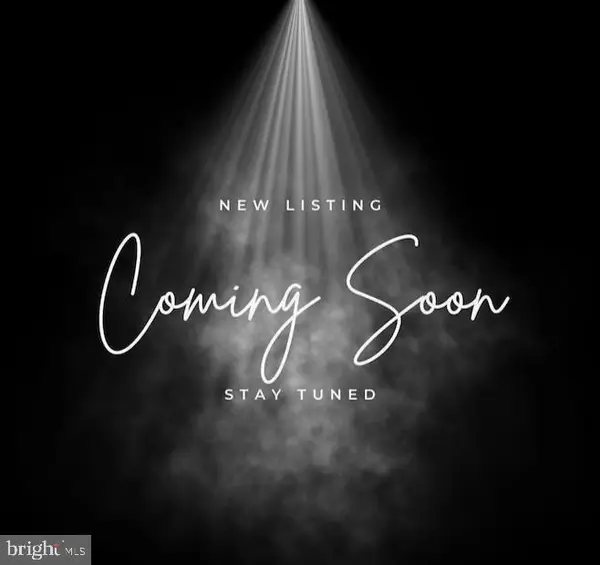 $538,388Coming Soon4 beds 3 baths
$538,388Coming Soon4 beds 3 baths10708 Tyrone Dr, UPPER MARLBORO, MD 20772
MLS# MDPG2191398Listed by: KELLER WILLIAMS PREFERRED PROPERTIES - New
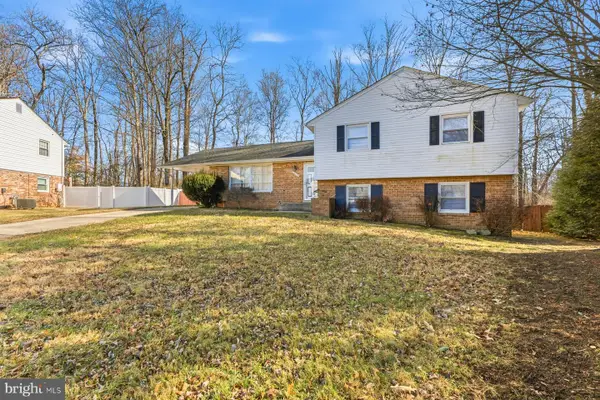 $490,000Active4 beds 4 baths2,225 sq. ft.
$490,000Active4 beds 4 baths2,225 sq. ft.12912 Princeleigh St, UPPER MARLBORO, MD 20774
MLS# MDPG2191336Listed by: SAMSON PROPERTIES - New
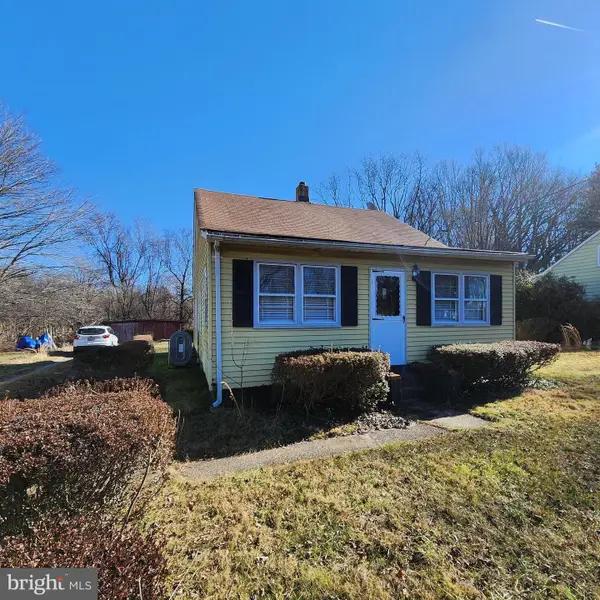 $225,000Active3 beds 1 baths1,320 sq. ft.
$225,000Active3 beds 1 baths1,320 sq. ft.2512 Robert Crain Hwy, UPPER MARLBORO, MD 20774
MLS# MDPG2191340Listed by: VYBE REALTY - Coming Soon
 $285,000Coming Soon3 beds 3 baths
$285,000Coming Soon3 beds 3 baths286 Harry S Truman Dr #31214, UPPER MARLBORO, MD 20774
MLS# MDPG2191276Listed by: SAMSON PROPERTIES - New
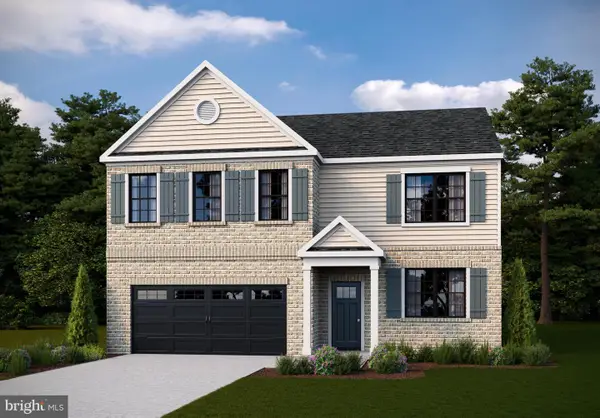 $661,590Active5 beds 3 baths2,821 sq. ft.
$661,590Active5 beds 3 baths2,821 sq. ft.5129 Glistening Pond Way, UPPER MARLBORO, MD 20772
MLS# MDPG2191230Listed by: D.R. HORTON REALTY OF VIRGINIA, LLC - Coming Soon
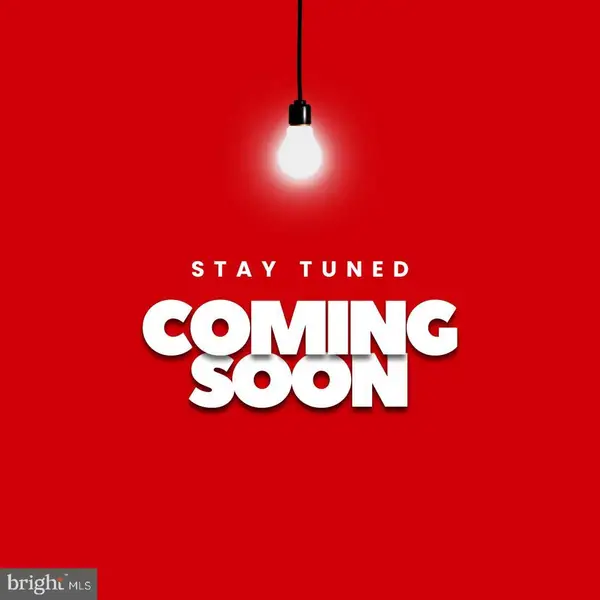 $399,999Coming Soon3 beds 3 baths
$399,999Coming Soon3 beds 3 baths10305 Beaver Knoll Dr, UPPER MARLBORO, MD 20772
MLS# MDPG2191238Listed by: ARGENT REALTY,LLC - New
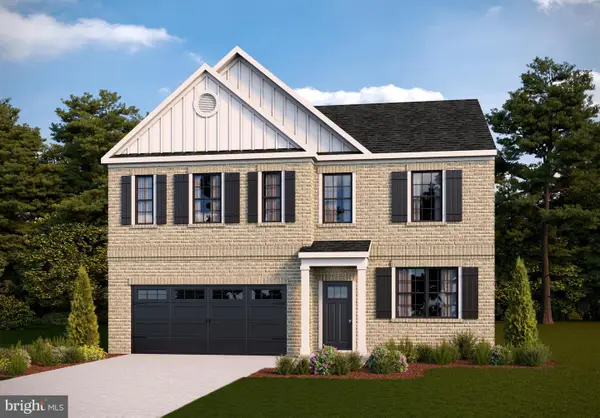 $681,590Active4 beds 3 baths3,198 sq. ft.
$681,590Active4 beds 3 baths3,198 sq. ft.5131 Glistening Pond Way, UPPER MARLBORO, MD 20772
MLS# MDPG2191228Listed by: D.R. HORTON REALTY OF VIRGINIA, LLC

