16505 Rolling Knolls Ln, Upper Marlboro, MD 20774
Local realty services provided by:ERA Martin Associates
16505 Rolling Knolls Ln,Upper Marlboro, MD 20774
$1,090,000
- 6 Beds
- 6 Baths
- - sq. ft.
- Single family
- Sold
Listed by: justin k wood
Office: d.r. horton realty of virginia, llc.
MLS#:MDPG2163674
Source:BRIGHTMLS
Sorry, we are unable to map this address
Price summary
- Price:$1,090,000
- Monthly HOA dues:$63
About this home
Welcome to the Stonehaven II where luxury meets comfort. This stunning 6-bedrooom, 5.5 bathroom residence with a 3-car garage offers an ideal blend of sophisticated design, spacious living, and modern convenience. Every detail of the Stonehaven is thoughtfully crafted to provide both style and functionality for today’s lifestyle. A welcoming porch with slate greets upon entry with gorgeous stone and hardie plank exterior. The open concept floorplan with soaring 10 ft. Ceilings and abundant natural light creates an abundance of natural light creates a warm and inviting atmosphere. A formal dining room is opposite of the study at the entry. For convenience, a butler pantry w/ beverage cooler is located off the dining room leading to the kitchen. The kitchen/family room area includes a highly desirable open-concept feel and includes a tray beamed ceiling. A cozy 60” Crave gas fireplace is included in the family room. Double glass sliding doors provide a gorgeous, wooded view of the outdoors. Our Chef’s-Kitchen is included with 5 burner cooktop, triple door refrigerator, dishwasher, and microwave and double oven. The light gray kitchen is finished with Aristokraft soft-close white cabinets with an accented over-sized kitchen island. An abundance of storage is provided with the walk-in pantry conveniently located off the owner entry from the garage. A drop zone with cabinets provides additional storage. A main level bedroom ensuite is at the owner entry as well and includes a full bath and walk-in closet perfect for multi-generation living. The 3-car garage is a garage lover’s dream with ample parking and storage for vehicles, hobbies, or a home workshop. Durable Revwood floors are throughout the main living area. A grand oak staircase with metal balusters is centrally located. 4 bedrooms, a loft, and laundry room complete the upper level. The primary suite is a private retreat with spa-like ensuite bath with free-standing tub and walk-in shower with doors and transoms. Overhead rain shower heads, handheld shower, and central shower heads finish this incredible bathroom. Dual comfort height vanities are included with quartz counters. No need to share space since this bedroom has 2 separate walk-in closets. Both the primary bedroom and primary bath include tray ceilings. All secondary rooms are sizeable and attached to a bath. All bedrooms include a ceiling fan rough-in. All secondary baths are finished with designer selected ceramic tile and quartz counters. A bedroom level loft completes the second floor. For convenience, the basement is finished with a sizeable recreation room, bedroom, and full bath. Sunlight will into the basement as it is a partial walk-out homesite with 9-foot ceiling height. Stay connected to your home while away with included smart home technology which includes a skybell, zwave thermostat, wifi enabled garage door opener, and Deako smart switches. The Stonehaven II is designed for our modern lifestyles and will be the perfect new home for you.
Contact an agent
Home facts
- Year built:2025
- Listing ID #:MDPG2163674
- Added:132 day(s) ago
- Updated:December 25, 2025 at 06:59 AM
Rooms and interior
- Bedrooms:6
- Total bathrooms:6
- Full bathrooms:5
- Half bathrooms:1
Heating and cooling
- Cooling:Central A/C
- Heating:Forced Air, Propane - Owned
Structure and exterior
- Roof:Architectural Shingle
- Year built:2025
Utilities
- Water:Well
- Sewer:On Site Septic
Finances and disclosures
- Price:$1,090,000
New listings near 16505 Rolling Knolls Ln
- New
 $850,000Active6 beds 4 baths4,312 sq. ft.
$850,000Active6 beds 4 baths4,312 sq. ft.10065 Dressage Dr, UPPER MARLBORO, MD 20772
MLS# MDPG2177050Listed by: RE/MAX UNITED REAL ESTATE - New
 $429,900Active1 beds 3 baths1,092 sq. ft.
$429,900Active1 beds 3 baths1,092 sq. ft.17303 Newton Ct, UPPER MARLBORO, MD 20772
MLS# MDPG2186906Listed by: MOVE4FREE REALTY, LLC - New
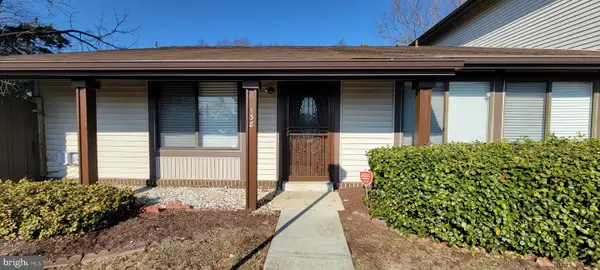 $249,000Active2 beds 1 baths912 sq. ft.
$249,000Active2 beds 1 baths912 sq. ft.138 Big Chimney Br #10-3, UPPER MARLBORO, MD 20774
MLS# MDPG2186810Listed by: SAMSON PROPERTIES - New
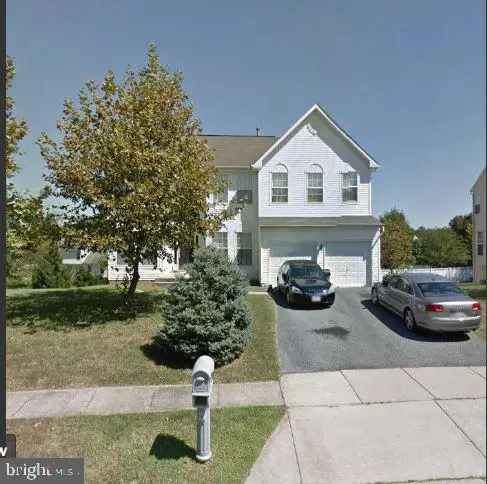 $699,000Active7 beds 4 baths3,020 sq. ft.
$699,000Active7 beds 4 baths3,020 sq. ft.4308 Bowling Brooke Ct, UPPER MARLBORO, MD 20772
MLS# MDPG2183108Listed by: SUCCESS REALTY GROUP INC. - New
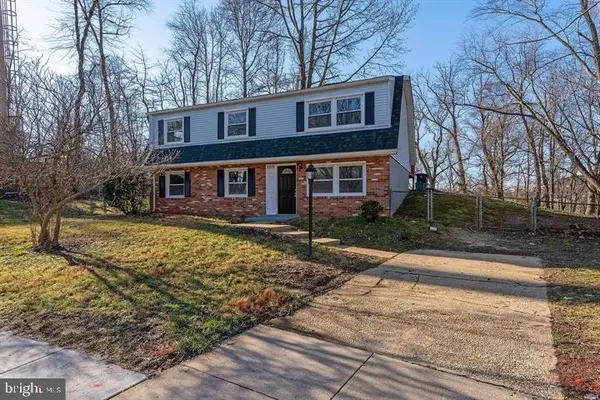 $429,900Active4 beds 2 baths1,900 sq. ft.
$429,900Active4 beds 2 baths1,900 sq. ft.3715 Halloway Dr N, UPPER MARLBORO, MD 20772
MLS# MDPG2186684Listed by: HOMESMART - Coming Soon
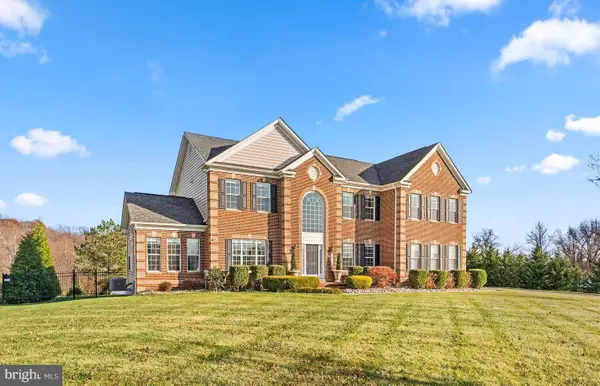 $1,200,000Coming Soon5 beds 5 baths
$1,200,000Coming Soon5 beds 5 baths6616 Osborne Hill Dr, UPPER MARLBORO, MD 20772
MLS# MDPG2184234Listed by: BERKSHIRE HATHAWAY HOMESERVICES PENFED REALTY - Coming Soon
 $899,000Coming Soon4 beds 4 baths
$899,000Coming Soon4 beds 4 baths9905 Croom Rd, UPPER MARLBORO, MD 20772
MLS# MDPG2186718Listed by: RE/MAX REALTY GROUP 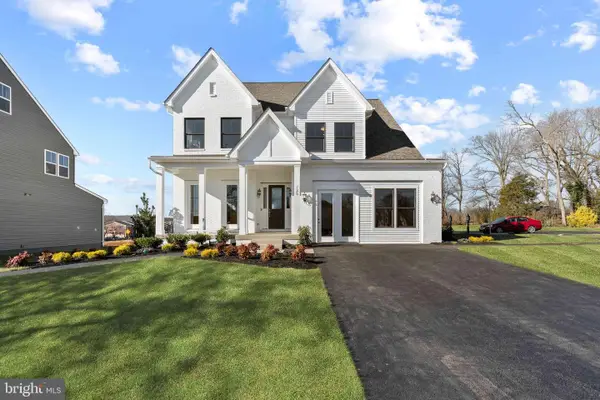 $777,125Pending4 beds 5 baths4,754 sq. ft.
$777,125Pending4 beds 5 baths4,754 sq. ft.2924 Blue Skies Ln, UPPER MARLBORO, MD 20774
MLS# MDPG2186708Listed by: SM BROKERAGE, LLC- New
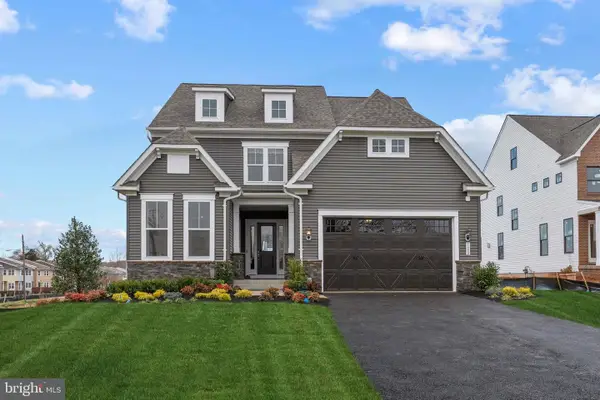 $794,360Active4 beds 4 baths4,159 sq. ft.
$794,360Active4 beds 4 baths4,159 sq. ft.2928 Blue Skies Ln, UPPER MARLBORO, MD 20774
MLS# MDPG2186702Listed by: SM BROKERAGE, LLC - New
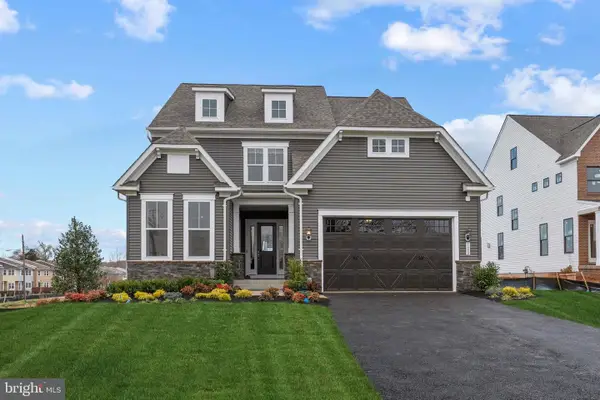 $784,845Active4 beds 4 baths3,989 sq. ft.
$784,845Active4 beds 4 baths3,989 sq. ft.2922 Blue Skies Ln, UPPER MARLBORO, MD 20774
MLS# MDPG2186706Listed by: SM BROKERAGE, LLC
