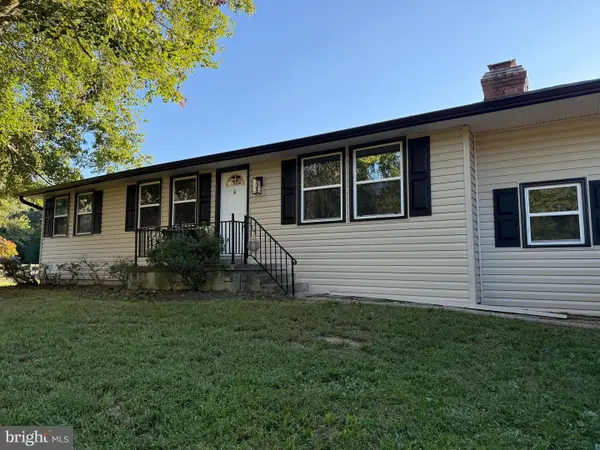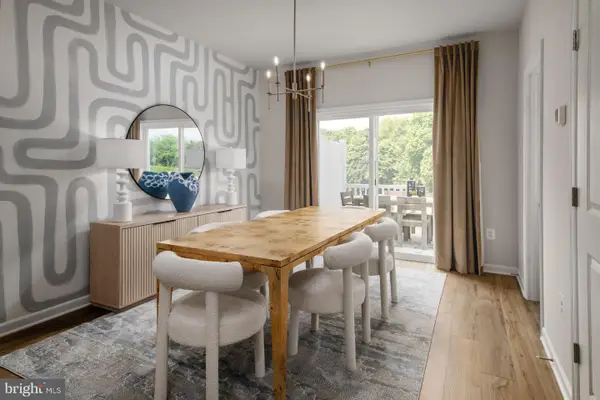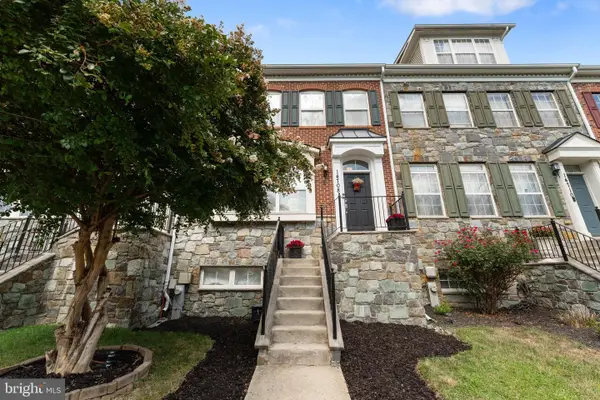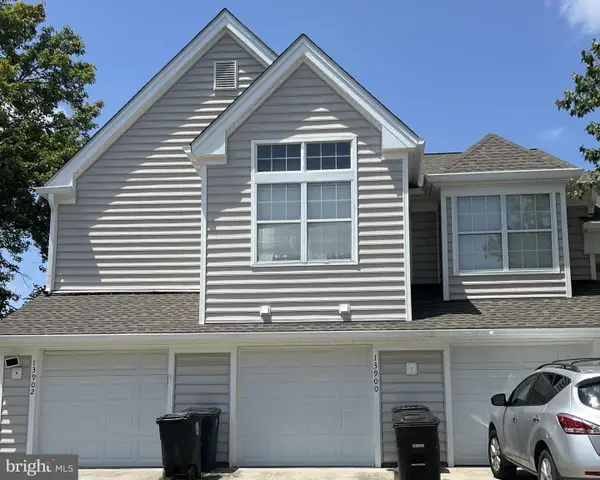16508 Kilby Ct, Upper Marlboro, MD 20774
Local realty services provided by:ERA Martin Associates
16508 Kilby Ct,Upper Marlboro, MD 20774
$1,350,000
- 6 Beds
- 4 Baths
- 5,322 sq. ft.
- Single family
- Active
Listed by:lisa sidney irving
Office:taylor properties
MLS#:MDPG2161204
Source:BRIGHTMLS
Price summary
- Price:$1,350,000
- Price per sq. ft.:$253.66
About this home
More for less! More space, more land, price improvement with possible lower interest rate. Assumable 3.25% FHA mortgage for a spectacular 6BR 3.5BA estate on almost 4 acres of manicured lawns! Move-in ready. The perfect location to entertain family and friends. The home is currently also a short-term rental averaging $84,000 per year. If space is what you want, space is what you will find - inside & out - at this home! The main level offers an inviting foyer and formal living, dining room, office, grand family room with vaulted ceiling, powder room and sunroom with sweeping views of the expansive outdoor living space. The beautiful kitchen offers a workplace to create the most exciting culinary delights. It features a large island, ample granite counter space with multiple prep areas, and 42-inch custom cabinets surrounding stainless steel appliances. The upper-level primary bedroom is spectacularly expansive, occupying an entire wing and boasting a vaulted ceiling, sitting, exercise, and work areas. Over 1700 square feet on the lower level is complete with 3 large bedrooms, a full bath, a large laundry room, an exercise/recreation area, home theatre viewing area, and a large storage room. Relax and enjoy the private, serene outdoors while grilling with friends on the expansive deck, playing basketball on the finished basketball court, watching your children play on the outdoor play equipment or in the fun treehouse or making smores at the fire pit. There’s also an onsite dog kennel for your pups to get fresh air and a large shed that can become a He-shed or She-shed with your special touches! Kilby Court in Claggett Landing Estates can match your family's lifestyle if you're looking for a private retreat to come together with family and friends, make memories and have fun! Ask about assumable mortgages and how they work. Lease also considered.
Contact an agent
Home facts
- Year built:1996
- Listing ID #:MDPG2161204
- Added:62 day(s) ago
- Updated:October 02, 2025 at 01:39 PM
Rooms and interior
- Bedrooms:6
- Total bathrooms:4
- Full bathrooms:3
- Half bathrooms:1
- Living area:5,322 sq. ft.
Heating and cooling
- Cooling:Central A/C
- Heating:Forced Air, Propane - Owned
Structure and exterior
- Roof:Asphalt
- Year built:1996
- Building area:5,322 sq. ft.
- Lot area:3.81 Acres
Utilities
- Water:Private, Well
- Sewer:Private Septic Tank
Finances and disclosures
- Price:$1,350,000
- Price per sq. ft.:$253.66
- Tax amount:$10,717 (2024)
New listings near 16508 Kilby Ct
- Coming Soon
 $799,999Coming Soon4 beds 5 baths
$799,999Coming Soon4 beds 5 baths6500 Green Holly Way, UPPER MARLBORO, MD 20772
MLS# MDPG2177938Listed by: CAPRIKA REALTY - Coming Soon
 $429,500Coming Soon3 beds 2 baths
$429,500Coming Soon3 beds 2 baths7911 Mcclure Rd, UPPER MARLBORO, MD 20772
MLS# MDPG2177494Listed by: RE/MAX REALTY GROUP - Coming Soon
 $524,900Coming Soon4 beds 4 baths
$524,900Coming Soon4 beds 4 baths111 Essenton Dr, UPPER MARLBORO, MD 20774
MLS# MDPG2177574Listed by: RLAH @PROPERTIES - New
 $490,000Active4 beds 4 baths2,003 sq. ft.
$490,000Active4 beds 4 baths2,003 sq. ft.1631 Wesbourne Dr, UPPER MARLBORO, MD 20774
MLS# MDPG2177878Listed by: FATHOM REALTY MD, LLC - New
 $432,740Active3 beds 4 baths1,567 sq. ft.
$432,740Active3 beds 4 baths1,567 sq. ft.Homesite V104 Laleh Way, UPPER MARLBORO, MD 20774
MLS# MDPG2177772Listed by: DRB GROUP REALTY, LLC - New
 $449,940Active3 beds 4 baths1,567 sq. ft.
$449,940Active3 beds 4 baths1,567 sq. ft.Homesite V37 Aiden Way, UPPER MARLBORO, MD 20774
MLS# MDPG2177770Listed by: DRB GROUP REALTY, LLC - New
 $520,000Active4 beds 4 baths1,848 sq. ft.
$520,000Active4 beds 4 baths1,848 sq. ft.14708 Briarley Pl, UPPER MARLBORO, MD 20774
MLS# MDPG2177690Listed by: RE/MAX UNITED REAL ESTATE - New
 $499,900Active4 beds 3 baths2,612 sq. ft.
$499,900Active4 beds 3 baths2,612 sq. ft.202 Prenton St, UPPER MARLBORO, MD 20774
MLS# MDPG2177580Listed by: MR. LISTER REALTY - Coming Soon
 $320,000Coming Soon2 beds 2 baths
$320,000Coming Soon2 beds 2 baths13900 King George Way #386, UPPER MARLBORO, MD 20772
MLS# MDPG2177534Listed by: HYATT & COMPANY REAL ESTATE LLC - New
 $505,000Active3 beds 3 baths2,751 sq. ft.
$505,000Active3 beds 3 baths2,751 sq. ft.10722 Presidential Pkwy #b, UPPER MARLBORO, MD 20772
MLS# MDPG2177552Listed by: RE/MAX REALTY CENTRE, INC.
