2135 Congresbury Pl, Upper Marlboro, MD 20774
Local realty services provided by:Mountain Realty ERA Powered
2135 Congresbury Pl,Upper Marlboro, MD 20774
$540,000
- 4 Beds
- 4 Baths
- 2,228 sq. ft.
- Townhouse
- Active
Listed by: arlancia williams, ernestine l williams
Office: keller williams preferred properties
MLS#:MDPG2177888
Source:BRIGHTMLS
Price summary
- Price:$540,000
- Price per sq. ft.:$242.37
- Monthly HOA dues:$125
About this home
2 Spacious Walk-in closets in Master Bedroom! Major Price Reduction!!! Highly Motivated Seller!! I repeat Highly Motivated Seller! Pictures don't do justice for this beauty!Welcome to Beechtree !The Lifestyle You Deserve! This gorgeous Lafayette model by Ryan Homes offers a perfect blend of elegance, comfort, and functionality. Featuring a HUGE bump-out and tons of upgrades, this spacious townhome is designed to impress from top to bottom. The entry level includes a garage, private office, bedroom, full bath, exercise room, and walk-out access, deal for guests, work, or fitness. The main level boasts 9’ ceilings, gleaming hardwood floors, a chef’s kitchen with an oversized island, pantry, and abundant cabinetry, plus a bright morning room that opens to a deck that's perfect for entertaining. A stylish half bath completes this floor. Upstairs, the owner’s suite is a true retreat with a sitting room, two walk-in closets, a tray ceiling, and a luxurious spa-like bath. Two additional bedrooms, another full bath, and convenient upstairs laundry complete the top floor. Surround sound adds to the modern lifestyle.
Enjoy Beechtree’s resort-style amenities including a golf course (membership available), community pool, tennis courts, tot lots, playgrounds, and scenic jog/walk paths.
Contact an agent
Home facts
- Year built:2011
- Listing ID #:MDPG2177888
- Added:74 day(s) ago
- Updated:December 15, 2025 at 02:54 PM
Rooms and interior
- Bedrooms:4
- Total bathrooms:4
- Full bathrooms:3
- Half bathrooms:1
- Living area:2,228 sq. ft.
Heating and cooling
- Cooling:Central A/C
- Heating:Heat Pump(s), Natural Gas
Structure and exterior
- Roof:Composite, Shingle
- Year built:2011
- Building area:2,228 sq. ft.
- Lot area:0.04 Acres
Schools
- High school:DR. HENRY A. WISE, JR. HIGH
- Middle school:JAMES MADISON
- Elementary school:BARACK OBAMA
Utilities
- Water:Public
- Sewer:Public Sewer
Finances and disclosures
- Price:$540,000
- Price per sq. ft.:$242.37
- Tax amount:$6,791 (2024)
New listings near 2135 Congresbury Pl
- New
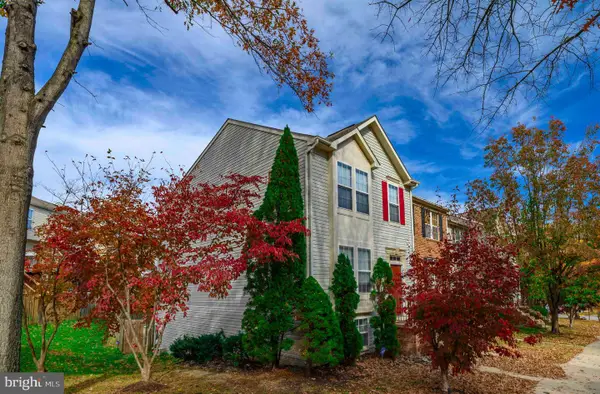 $429,000Active4 beds 4 baths2,262 sq. ft.
$429,000Active4 beds 4 baths2,262 sq. ft.12700 Town Center Way, UPPER MARLBORO, MD 20772
MLS# MDPG2180230Listed by: HOMESMART - Coming SoonOpen Sat, 11am to 1pm
 $590,000Coming Soon5 beds 4 baths
$590,000Coming Soon5 beds 4 baths4304 Bowling Brooke Ct, UPPER MARLBORO, MD 20772
MLS# MDPG2186116Listed by: RLAH @PROPERTIES - New
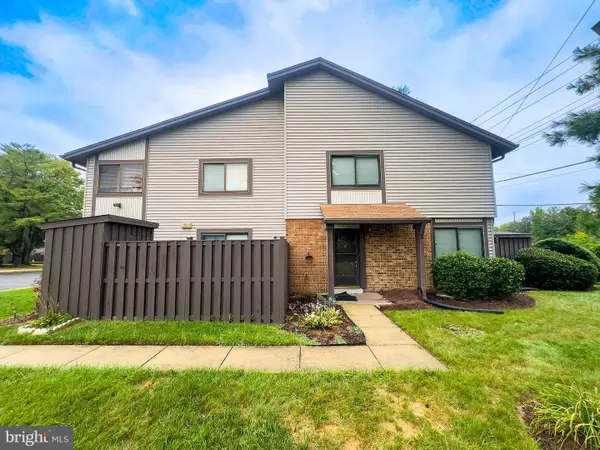 $319,900Active3 beds 2 baths1,248 sq. ft.
$319,900Active3 beds 2 baths1,248 sq. ft.10167 Scotch Hill Dr #28-3, UPPER MARLBORO, MD 20774
MLS# MDPG2186108Listed by: OWN REAL ESTATE - New
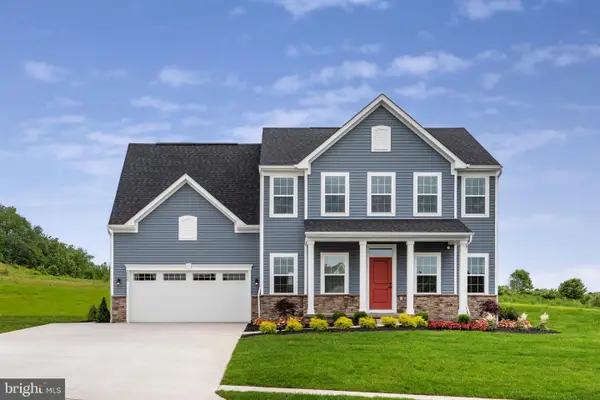 $649,990Active4 beds 3 baths3,126 sq. ft.
$649,990Active4 beds 3 baths3,126 sq. ft.9073 Ballotade St #wua095, UPPER MARLBORO, MD 20772
MLS# MDPG2182986Listed by: NVR, INC. - Coming Soon
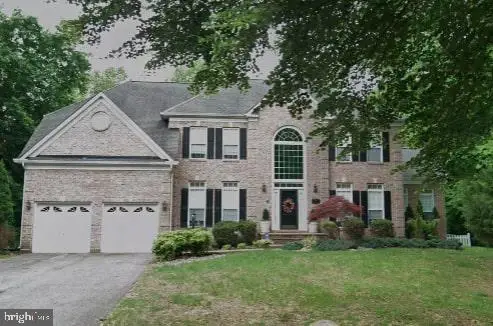 $775,000Coming Soon5 beds 5 baths
$775,000Coming Soon5 beds 5 baths11709 Capstan Dr, UPPER MARLBORO, MD 20772
MLS# MDPG2183222Listed by: RE/MAX REALTY GROUP - Coming Soon
 $609,000Coming Soon4 beds 3 baths
$609,000Coming Soon4 beds 3 baths4105 Chariot Way, UPPER MARLBORO, MD 20772
MLS# MDPG2186018Listed by: RE/MAX UNITED REAL ESTATE - Coming Soon
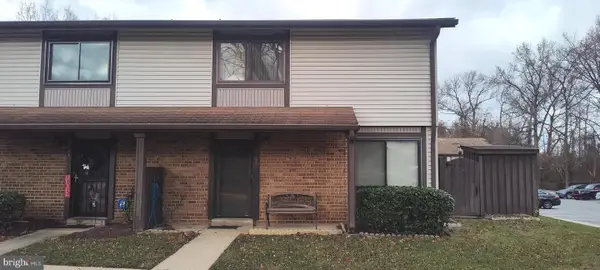 $234,900Coming Soon2 beds 2 baths
$234,900Coming Soon2 beds 2 baths10144 Scotch Hill Dr #26-3, UPPER MARLBORO, MD 20774
MLS# MDPG2186026Listed by: RE/MAX ONE - New
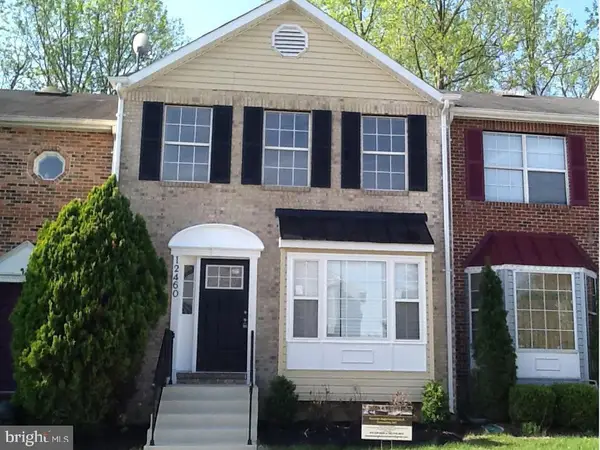 $400,000Active4 beds 4 baths1,338 sq. ft.
$400,000Active4 beds 4 baths1,338 sq. ft.12460 Old Colony Dr, UPPER MARLBORO, MD 20772
MLS# MDPG2185994Listed by: HOMESMART - Coming Soon
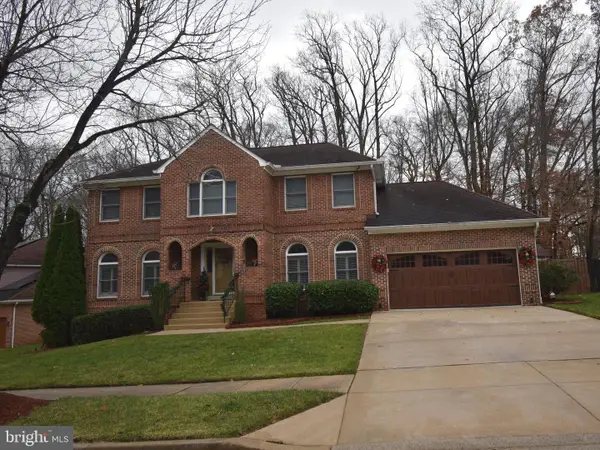 $729,900Coming Soon4 beds 4 baths
$729,900Coming Soon4 beds 4 baths11335 Drumsheugh Ln, UPPER MARLBORO, MD 20774
MLS# MDPG2185814Listed by: RE/MAX UNITED REAL ESTATE - New
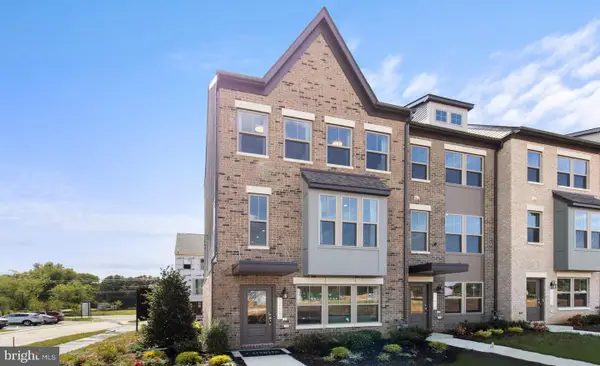 $556,225Active3 beds 4 baths2,327 sq. ft.
$556,225Active3 beds 4 baths2,327 sq. ft.10961 Pinnacle Green Rd, UPPER MARLBORO, MD 20774
MLS# MDPG2185934Listed by: SM BROKERAGE, LLC
