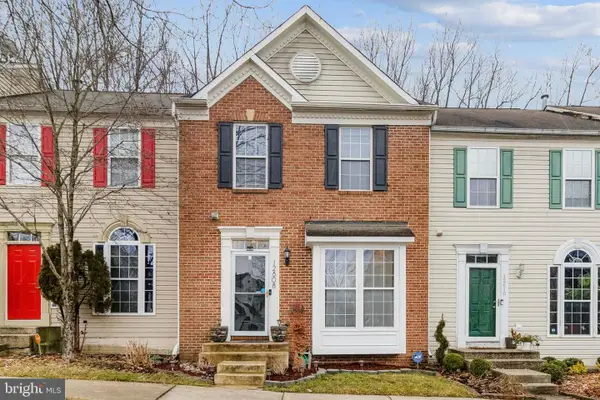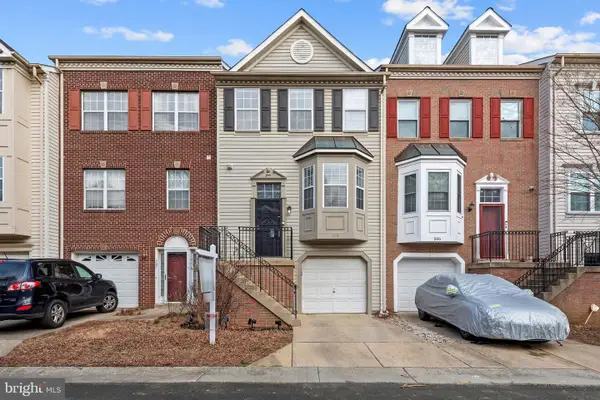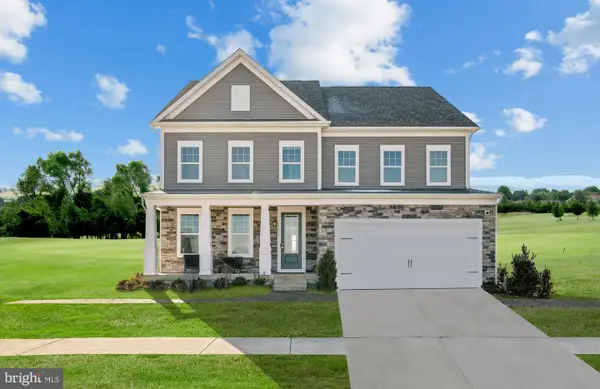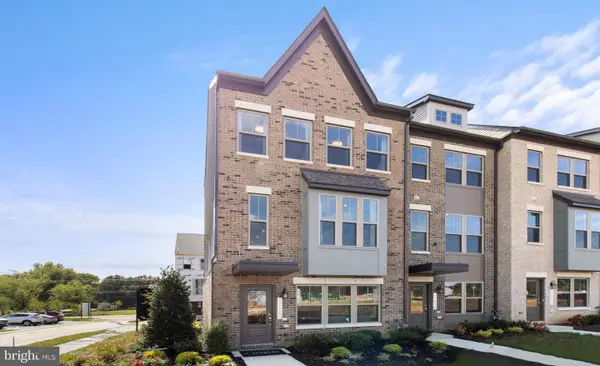- ERA
- Maryland
- Upper Marlboro
- 2403 Lake Forest Dr
2403 Lake Forest Dr, Upper Marlboro, MD 20774
Local realty services provided by:ERA Martin Associates
2403 Lake Forest Dr,Upper Marlboro, MD 20774
$709,000
- 5 Beds
- 4 Baths
- 4,281 sq. ft.
- Single family
- Pending
Listed by: marcus white
Office: samson properties
MLS#:MDPG2178810
Source:BRIGHTMLS
Price summary
- Price:$709,000
- Price per sq. ft.:$165.62
- Monthly HOA dues:$100
About this home
🏡 Opening your next chapter at 2403 Lake Forest Drive — where every doorway invites possibility. ✨
Experience the perfect harmony of sophistication and comfort in this 5-bedroom, 3.5-bath colonial built in 2009, ideally situated in the sought-after Beechtree Community of Upper Marlboro. Step inside to a flowing main level alive with sunlight and thoughtful design. Hardwood floors flow throughout the main level, leading to an open and spacious kitchen with double wall ovens, a large kitchen island with seating for 4, and a breakfast bar with seating for 3 which are open to the adjoining family room, cozy fireplace and morning room bump-out create a seamless flow for gatherings that spill effortlessly onto the outdoor deck with a roof and an enclosed porch which combines the open-air feel of a deck with the shelter of a covered space and the insect-free comfort of a screened in enclosure.
The main level office/library provides an inspiring space for remote work or quiet reading, while the formal dining and living rooms set the stage for elegant hosting. Upstairs, rest, work, and recharge in the spacious primary suite and bright secondary bedrooms. Every floor of this home offers a space designed for living, entertaining, and relaxing.
The finished lower level is an entertainer’s dream — featuring a fifth bedroom and full bathroom ideal for guests or in-laws. An open recreation or living area for gaming, fitness, or theater space. Plus four storage closets, a dedicated laundry area, and walkout stairs to a custom paver patio complete the lower level’s exceptional functionality. ***The property has leased solar panels that do convey with the home and the buyer should review the solar lease to ensure they understand. (Buyer to qualify and agree to take over the lease agreement)***
Outside comes with in-ground irrigation, a large 2-car garage, and an extended driveway accommodating 4-6 vehicles, all set on a 6,216 sq. ft. lot bordered by lush open green space.
Living in Beechtree means more than just having a home — it’s a resort-style lifestyle. Residents enjoy access to the prestigious Lake Presidential Golf Club, fine dining clubhouse, multiple pools, six tennis courts, walking trails, and a state-of-the-art fitness and community center. Conveniently located near upscale shopping, dining, and entertainment, with easy access to Annapolis, Baltimore, and Washington, D.C.
Highlights:
✨ Elegant open-concept design with hardwood floors throughout
🍽️ Gourmet kitchen with double wall ovens, oversized island & breakfast bar
🏡 Enclosed Trex deck, custom paver patio & private outdoor retreat
🧩 Finished lower level with rec room, guest suite & walk-out access
🌳 Beechtree resort amenities: golf, pools, tennis, fitness & clubhouse
📅 This home delivers elegance, comfort, and community in one irresistible package. ⏳ Don’t wait — Schedule your private showing today — Homes like this move fast — Your next chapter starts here at 2403 Lake Forest.
Contact an agent
Home facts
- Year built:2009
- Listing ID #:MDPG2178810
- Added:116 day(s) ago
- Updated:January 31, 2026 at 08:57 AM
Rooms and interior
- Bedrooms:5
- Total bathrooms:4
- Full bathrooms:3
- Half bathrooms:1
- Living area:4,281 sq. ft.
Heating and cooling
- Cooling:Central A/C
- Heating:Central, Solar, Solar - Active
Structure and exterior
- Roof:Shingle
- Year built:2009
- Building area:4,281 sq. ft.
- Lot area:0.14 Acres
Schools
- High school:DR. HENRY A. WISE, JR.
- Middle school:JAMES MADISON
- Elementary school:PATUXENT
Utilities
- Water:Public
- Sewer:Public Sewer
Finances and disclosures
- Price:$709,000
- Price per sq. ft.:$165.62
- Tax amount:$8,101 (2024)
New listings near 2403 Lake Forest Dr
- New
 $420,000Active4 beds 4 baths1,374 sq. ft.
$420,000Active4 beds 4 baths1,374 sq. ft.12608 Marlton Center Dr, UPPER MARLBORO, MD 20772
MLS# MDPG2190472Listed by: LONGTOWN REALTY - New
 $444,900Active2 beds 3 baths1,920 sq. ft.
$444,900Active2 beds 3 baths1,920 sq. ft.215 Phoenix Dr, UPPER MARLBORO, MD 20774
MLS# MDPG2190460Listed by: EQCO REAL ESTATE INC. - Coming Soon
 $410,000Coming Soon2 beds 3 baths
$410,000Coming Soon2 beds 3 baths504 Crusher Ct, UPPER MARLBORO, MD 20774
MLS# MDPG2189666Listed by: CORNER HOUSE REALTY - Coming Soon
 $219,102Coming Soon2 beds 2 baths
$219,102Coming Soon2 beds 2 baths10234 Prince Pl #17-102, UPPER MARLBORO, MD 20774
MLS# MDPG2190348Listed by: KELLER WILLIAMS CAPITAL PROPERTIES - New
 $754,190Active4 beds 5 baths4,050 sq. ft.
$754,190Active4 beds 5 baths4,050 sq. ft.3020 Wind Whisper Way, UPPER MARLBORO, MD 20774
MLS# MDPG2190342Listed by: SM BROKERAGE, LLC - New
 $558,230Active4 beds 4 baths2,150 sq. ft.
$558,230Active4 beds 4 baths2,150 sq. ft.10939 Pinnacle Green Rd, UPPER MARLBORO, MD 20774
MLS# MDPG2190312Listed by: SM BROKERAGE, LLC - New
 $10,000Active0.29 Acres
$10,000Active0.29 Acres7013 Perrywood Rd, UPPER MARLBORO, MD 20772
MLS# MDPG2190314Listed by: ASHLAND AUCTION GROUP LLC - Coming Soon
 $875,000Coming Soon4 beds 4 baths
$875,000Coming Soon4 beds 4 baths504 Ashaway Ln, UPPER MARLBORO, MD 20774
MLS# MDPG2189992Listed by: EXECUHOME REALTY - New
 $481,225Active3 beds 4 baths1,950 sq. ft.
$481,225Active3 beds 4 baths1,950 sq. ft.10935 Pinnacle Green Rd, UPPER MARLBORO, MD 20774
MLS# MDPG2190308Listed by: SM BROKERAGE, LLC - New
 $501,645Active3 beds 4 baths1,950 sq. ft.
$501,645Active3 beds 4 baths1,950 sq. ft.10933 Pinnacle Green Rd, UPPER MARLBORO, MD 20774
MLS# MDPG2190310Listed by: SM BROKERAGE, LLC

