2619 Lewis And Clark Ave, Upper Marlboro, MD 20774
Local realty services provided by:Mountain Realty ERA Powered
Upcoming open houses
- Sat, Jan 0312:30 pm - 02:30 pm
Listed by: kimberly watson
Office: century 21 envision
MLS#:MDPG2182780
Source:BRIGHTMLS
Price summary
- Price:$561,500
- Price per sq. ft.:$229.37
- Monthly HOA dues:$95
About this home
Motivated Seller | Seller Incentives Available | Quick Settlement Possible
Welcome to this beautifully maintained 3-bedroom, 3.5-bath townhome located in the desirable West Ridge at Westphalia community. Offering over 2,000 square feet of well-designed living space, this home features a bright open-concept main level, spacious bedrooms, and a generous primary suite designed for comfort and privacy.
The finished lower level includes walkout access—ideal for entertaining, a home office, or additional living space. Enjoy outdoor living on the deck overlooking community green space, with the added bonus of backing to a playground and basketball court—a rare and convenient feature.
Seller Incentive! Seller may contribute up to $2,500 toward a qualified buyer's interest rate buy down with acceptable offer and lender approval.
Conveniently located near shopping, dining, and commuter routes, this home is move-in ready and the seller is prepared for a quick settlement. Don’t miss this opportunity—schedule your showing today.
Contact an agent
Home facts
- Year built:2021
- Listing ID #:MDPG2182780
- Added:50 day(s) ago
- Updated:January 01, 2026 at 11:42 PM
Rooms and interior
- Bedrooms:3
- Total bathrooms:4
- Full bathrooms:3
- Half bathrooms:1
- Living area:2,448 sq. ft.
Heating and cooling
- Cooling:Central A/C
- Heating:Central, Energy Star Heating System
Structure and exterior
- Roof:Architectural Shingle
- Year built:2021
- Building area:2,448 sq. ft.
Utilities
- Water:Public
- Sewer:Public Sewer
Finances and disclosures
- Price:$561,500
- Price per sq. ft.:$229.37
New listings near 2619 Lewis And Clark Ave
- New
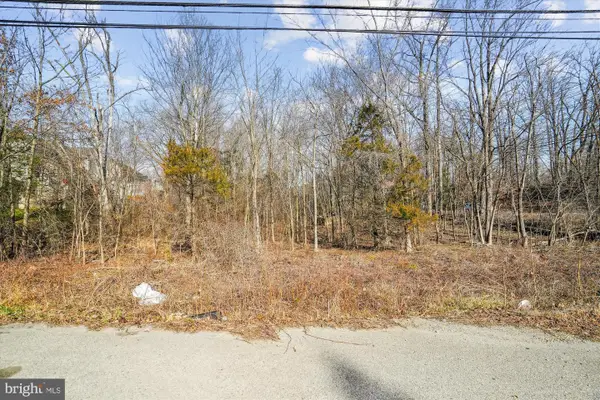 $58,000Active0.83 Acres
$58,000Active0.83 Acres2628 Brown Station Rd, UPPER MARLBORO, MD 20774
MLS# MDPG2187312Listed by: NEXT STEP REALTY, LLC. - New
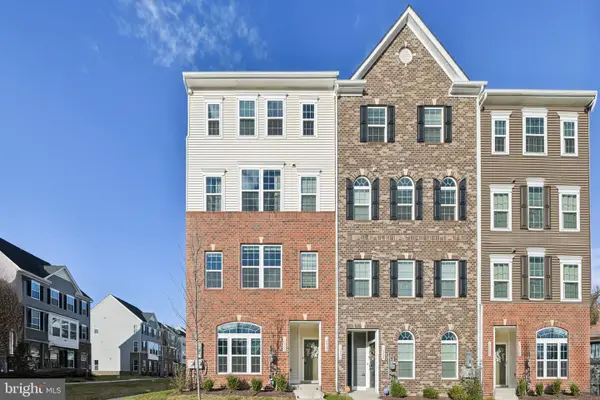 $414,900Active3 beds 3 baths1,755 sq. ft.
$414,900Active3 beds 3 baths1,755 sq. ft.10960 Presidential Pkwy, UPPER MARLBORO, MD 20772
MLS# MDPG2187272Listed by: KELLER WILLIAMS PREFERRED PROPERTIES - Open Sat, 2 to 4pmNew
 $499,900Active4 beds 4 baths3,360 sq. ft.
$499,900Active4 beds 4 baths3,360 sq. ft.126 Weymouth St, UPPER MARLBORO, MD 20774
MLS# MDPG2187244Listed by: EXP REALTY, LLC - Coming Soon
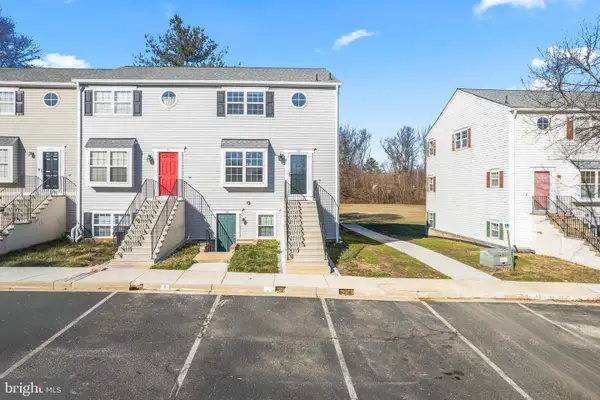 $305,000Coming Soon3 beds 3 baths
$305,000Coming Soon3 beds 3 baths127 Kylie Pl #9, UPPER MARLBORO, MD 20774
MLS# MDPG2185800Listed by: SAMSON PROPERTIES - New
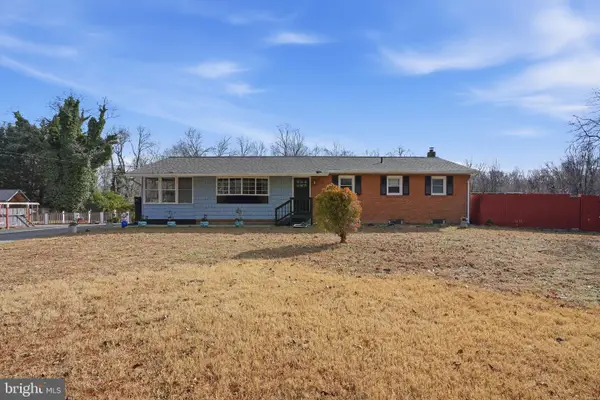 $470,000Active4 beds 2 baths1,377 sq. ft.
$470,000Active4 beds 2 baths1,377 sq. ft.7610 Croom Station Rd, UPPER MARLBORO, MD 20772
MLS# MDPG2186012Listed by: BERKSHIRE HATHAWAY HOMESERVICES PENFED REALTY - New
 $249,000Active5.26 Acres
$249,000Active5.26 Acres8300 Hook Ln, UPPER MARLBORO, MD 20772
MLS# MDPG2187306Listed by: FAIRFAX REALTY PREMIER - New
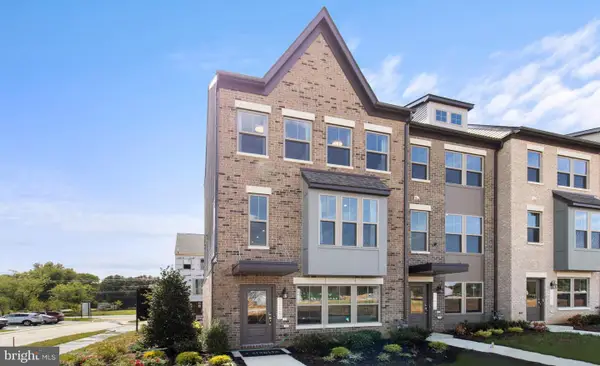 $482,950Active3 beds 4 baths1,950 sq. ft.
$482,950Active3 beds 4 baths1,950 sq. ft.10907 Reunion Ln, UPPER MARLBORO, MD 20774
MLS# MDPG2187284Listed by: SM BROKERAGE, LLC - New
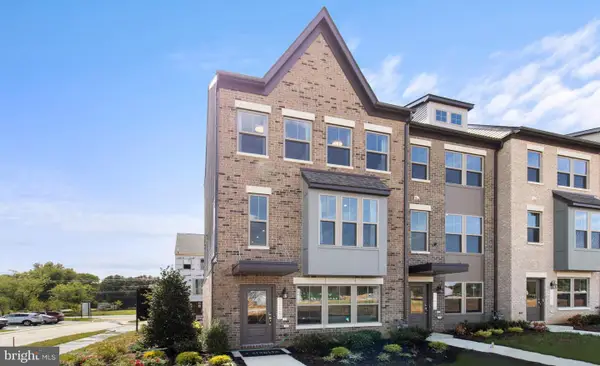 $543,020Active4 beds 4 baths2,323 sq. ft.
$543,020Active4 beds 4 baths2,323 sq. ft.10909 Reunion Ln, UPPER MARLBORO, MD 20774
MLS# MDPG2187286Listed by: SM BROKERAGE, LLC - New
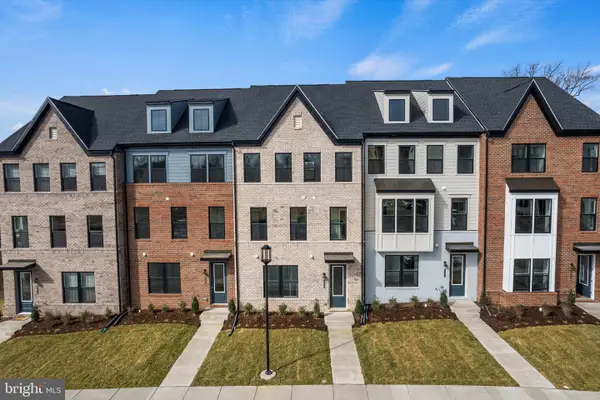 $546,360Active4 beds 4 baths2,150 sq. ft.
$546,360Active4 beds 4 baths2,150 sq. ft.10901 Reunion Ln, UPPER MARLBORO, MD 20774
MLS# MDPG2187288Listed by: SM BROKERAGE, LLC - New
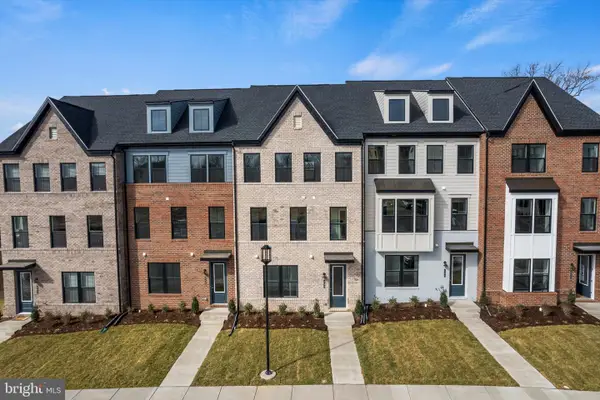 $543,225Active4 beds 4 baths2,150 sq. ft.
$543,225Active4 beds 4 baths2,150 sq. ft.10913 Reunion Ln, UPPER MARLBORO, MD 20774
MLS# MDPG2187292Listed by: SM BROKERAGE, LLC
