Homesite 293 Lewis And Clark Ave, Upper Marlboro, MD 20774
Local realty services provided by:ERA OakCrest Realty, Inc.
Homesite 293 Lewis And Clark Ave,Upper Marlboro, MD 20774
$549,990
- 3 Beds
- 4 Baths
- 2,172 sq. ft.
- Townhouse
- Active
Upcoming open houses
- Sat, Feb 1412:00 pm - 04:00 pm
Listed by: brittany d newman
Office: drb group realty, llc.
MLS#:MDPG2106506
Source:BRIGHTMLS
Price summary
- Price:$549,990
- Price per sq. ft.:$253.22
About this home
**OFFERING UP TO $25K IN CLOSING COST ASSISTANCE WITH USE OF APPROVED LENDER AND TITLE.**
Townhome living with luxury style!! This Harlow features 3 bedrooms and 2.5 bathrooms spread across three finished levels, offering over 2,000 sq. ft. of living space with deck and fireplace. As you enter the lower level of the home through the main entryway or the spacious attached 2-car garage, you will discover a finished rec room complete with a powder room and walkout access to the rear yard with a private wooded view.As you enter the 2nd level with a well-appointed kitchen offering stainless steel appliances, a large island and adjoining breakfast area, this open floor plan is perfect for entertaining, allowing for seamless flow between the living, kitchen and dining areas on the main floor. The primary suite features a large walk-in closet and an ensuite bathroom with dual sink vanity and oversized shower with seat. Generous sized secondary bedrooms, full bathroom and a conveniently located laundry area complete the upper level. The HOA includes a clubhouse, outdoor pool, fitness center, walking trails and much more! Schedule a tour of the community and our homes today! Don’t miss out on our final Harlow’s in this community! Don’t hesitate to make your DREAM HOME a reality! *Photos may not be of actual home. Photos may be of similar home/floorplan if home is under construction or if this is a base price listing.
Contact an agent
Home facts
- Year built:2024
- Listing ID #:MDPG2106506
- Added:701 day(s) ago
- Updated:February 12, 2026 at 02:42 PM
Rooms and interior
- Bedrooms:3
- Total bathrooms:4
- Full bathrooms:2
- Half bathrooms:2
- Living area:2,172 sq. ft.
Heating and cooling
- Cooling:Central A/C, Programmable Thermostat
- Heating:Forced Air, Natural Gas, Programmable Thermostat
Structure and exterior
- Roof:Architectural Shingle
- Year built:2024
- Building area:2,172 sq. ft.
- Lot area:0.04 Acres
Schools
- High school:DR. HENRY A. WISE, JR.
- Middle school:JAMES MADISON
- Elementary school:ARROWHEAD
Utilities
- Water:Public
- Sewer:Public Sewer
Finances and disclosures
- Price:$549,990
- Price per sq. ft.:$253.22
New listings near Homesite 293 Lewis And Clark Ave
- Coming Soon
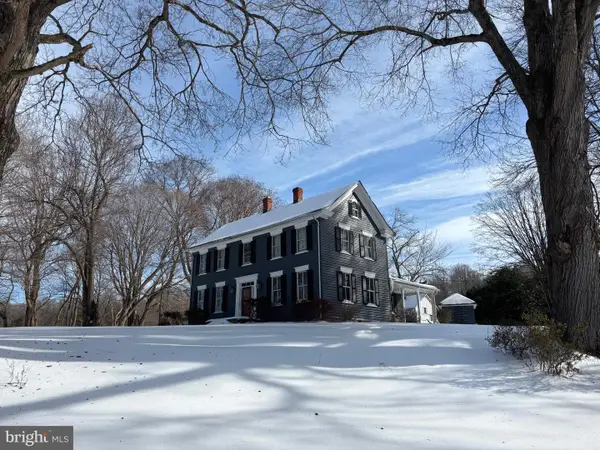 $789,000Coming Soon3 beds 3 baths
$789,000Coming Soon3 beds 3 baths8100 Croom Rd, UPPER MARLBORO, MD 20772
MLS# MDPG2191064Listed by: TTR SOTHEBY'S INTERNATIONAL REALTY - New
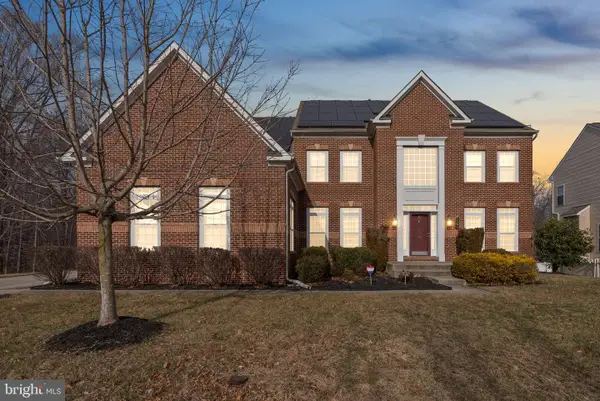 $725,000Active4 beds 3 baths4,326 sq. ft.
$725,000Active4 beds 3 baths4,326 sq. ft.6304 Snow Chief Ct, UPPER MARLBORO, MD 20772
MLS# MDPG2190226Listed by: REDFIN CORP - Coming Soon
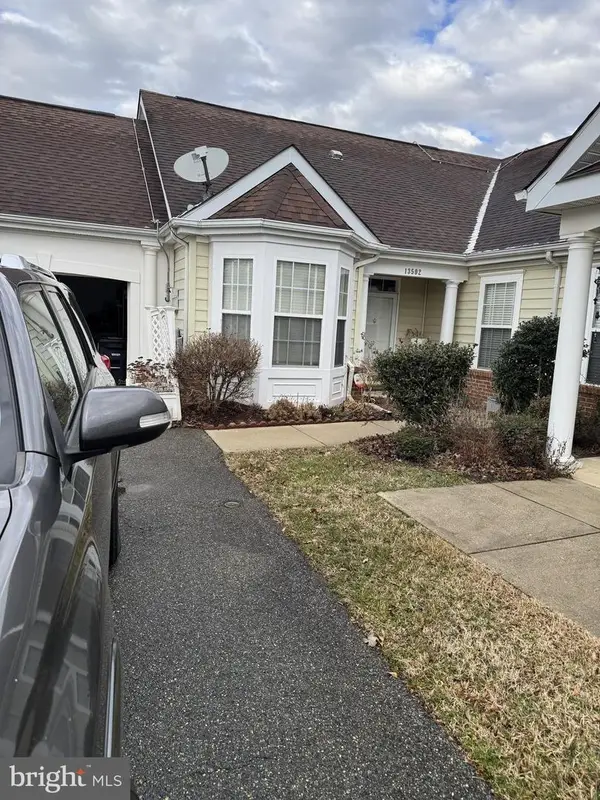 $430,000Coming Soon2 beds 2 baths
$430,000Coming Soon2 beds 2 baths13502 Vandiver Ct, UPPER MARLBORO, MD 20774
MLS# MDPG2191324Listed by: FAIRFAX REALTY PREMIER - Coming Soon
 $538,388Coming Soon4 beds 3 baths
$538,388Coming Soon4 beds 3 baths10708 Tyrone Dr, UPPER MARLBORO, MD 20772
MLS# MDPG2191398Listed by: KELLER WILLIAMS PREFERRED PROPERTIES - New
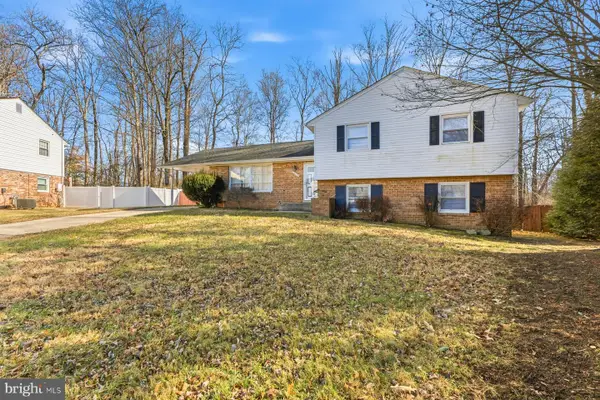 $490,000Active4 beds 4 baths2,225 sq. ft.
$490,000Active4 beds 4 baths2,225 sq. ft.12912 Princeleigh St, UPPER MARLBORO, MD 20774
MLS# MDPG2191336Listed by: SAMSON PROPERTIES - New
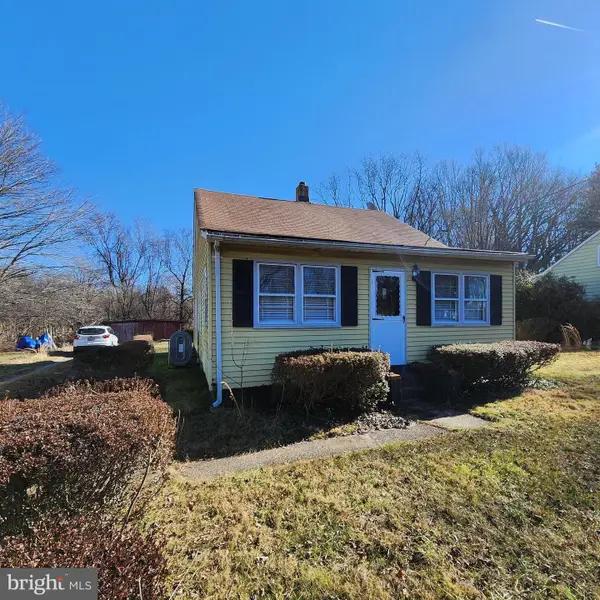 $225,000Active3 beds 1 baths1,320 sq. ft.
$225,000Active3 beds 1 baths1,320 sq. ft.2512 Robert Crain Hwy, UPPER MARLBORO, MD 20774
MLS# MDPG2191340Listed by: VYBE REALTY - Coming Soon
 $285,000Coming Soon3 beds 3 baths
$285,000Coming Soon3 beds 3 baths286 Harry S Truman Dr #31214, UPPER MARLBORO, MD 20774
MLS# MDPG2191276Listed by: SAMSON PROPERTIES - New
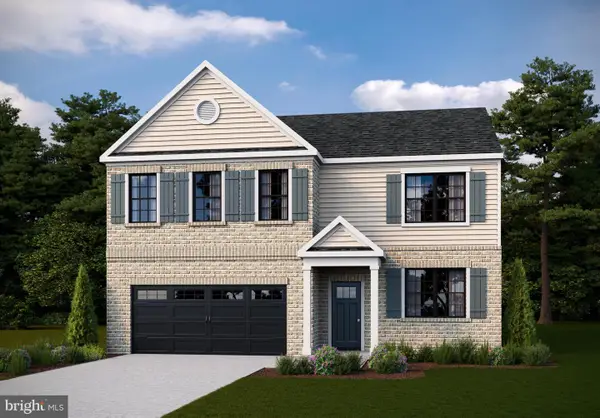 $661,590Active5 beds 3 baths2,821 sq. ft.
$661,590Active5 beds 3 baths2,821 sq. ft.5129 Glistening Pond Way, UPPER MARLBORO, MD 20772
MLS# MDPG2191230Listed by: D.R. HORTON REALTY OF VIRGINIA, LLC - Coming Soon
 $399,999Coming Soon3 beds 3 baths
$399,999Coming Soon3 beds 3 baths10305 Beaver Knoll Dr, UPPER MARLBORO, MD 20772
MLS# MDPG2191238Listed by: ARGENT REALTY,LLC - New
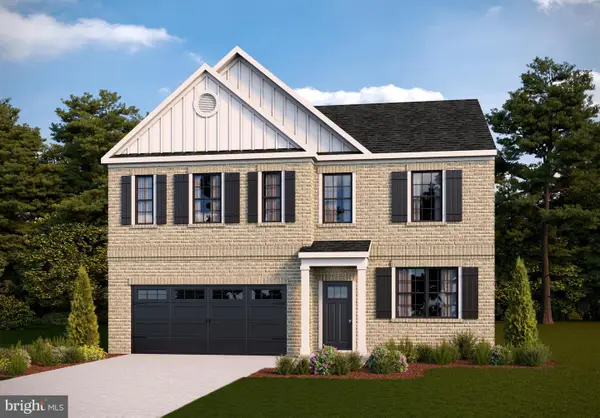 $681,590Active4 beds 3 baths3,198 sq. ft.
$681,590Active4 beds 3 baths3,198 sq. ft.5131 Glistening Pond Way, UPPER MARLBORO, MD 20772
MLS# MDPG2191228Listed by: D.R. HORTON REALTY OF VIRGINIA, LLC

