3002 Presidential Golf Dr, Upper Marlboro, MD 20774
Local realty services provided by:ERA OakCrest Realty, Inc.
3002 Presidential Golf Dr,Upper Marlboro, MD 20774
$739,000
- 6 Beds
- 4 Baths
- - sq. ft.
- Single family
- Sold
Listed by: ardrina d stokes
Office: long & foster real estate, inc.
MLS#:MDPG2164204
Source:BRIGHTMLS
Sorry, we are unable to map this address
Price summary
- Price:$739,000
- Monthly HOA dues:$100
About this home
This spacious and beautifully updated 3-level single-family home in the prestigious Beechtree Golf Course Community is a rare gem that won’t last long!
✨ Main Level Highlights:
Elegant foyer with luxury vinyl plank flooring
Formal living and dining rooms featuring a crystal chandelier
Cozy family room with a gas fireplace
Expansive modern kitchen with a large center island and adjacent morning room
First-floor bedroom with full bath – perfect for guests or multi-generational living
Access to a deck overlooking the backyard oasis
🛏️ Upper Level:
4 generously sized bedrooms
Convenient laundry room and linen closet
🏡 Finished Lower Level:
Additional bedroom and full bath
Spacious recreation room
Ample storage space
🌿 Outdoor Oasis:
Brick patio with built-in grill pit, ambient lighting, and stylish seating – ideal for entertaining
🎯 Community Amenities:
Golf course and lounge
Community center
Hiker-biker trails
Tennis courts
Playgrounds and more!
📐 Key Specs:
6 bedrooms | 4 bathrooms
Approx. 3,836 sq ft
Located in Upper Marlboro, MD
Seller has POA and title work with Brennan Title
This home offers modern updates throughout, a family-friendly layout, and access to top-tier amenities. Schedule your tour today – this one will not disappoint!
Contact an agent
Home facts
- Year built:2018
- Listing ID #:MDPG2164204
- Added:123 day(s) ago
- Updated:December 20, 2025 at 07:01 AM
Rooms and interior
- Bedrooms:6
- Total bathrooms:4
- Full bathrooms:4
Heating and cooling
- Cooling:Central A/C
- Heating:Central, Natural Gas
Structure and exterior
- Year built:2018
Utilities
- Water:Public
- Sewer:Public Sewer
Finances and disclosures
- Price:$739,000
- Tax amount:$8,875 (2024)
New listings near 3002 Presidential Golf Dr
- Coming Soon
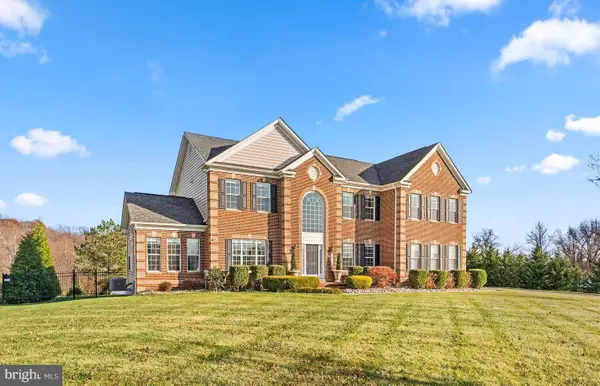 $1,200,000Coming Soon5 beds 5 baths
$1,200,000Coming Soon5 beds 5 baths6616 Osborne Hill Dr, UPPER MARLBORO, MD 20772
MLS# MDPG2184234Listed by: BERKSHIRE HATHAWAY HOMESERVICES PENFED REALTY - New
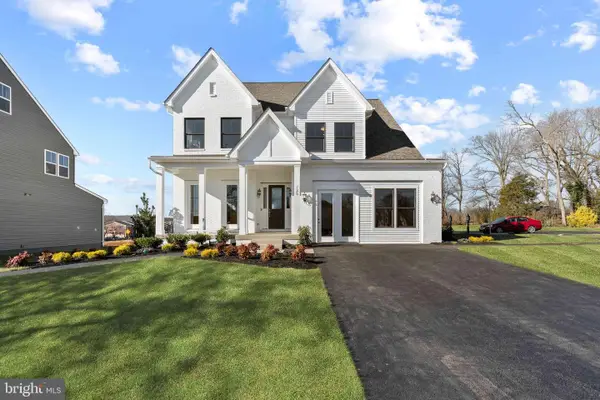 $777,125Active4 beds 5 baths4,754 sq. ft.
$777,125Active4 beds 5 baths4,754 sq. ft.2924 Blue Skies Ln, UPPER MARLBORO, MD 20774
MLS# MDPG2186708Listed by: SM BROKERAGE, LLC - New
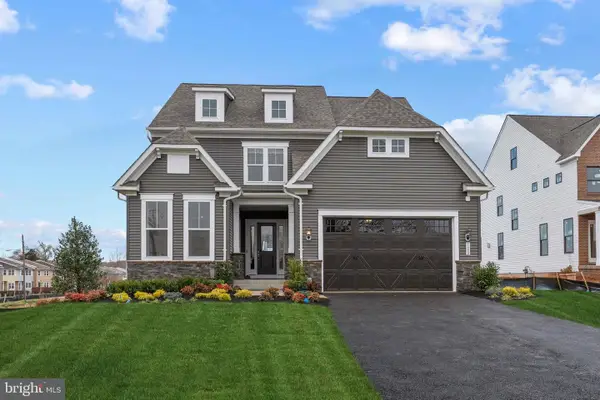 $794,360Active4 beds 4 baths4,159 sq. ft.
$794,360Active4 beds 4 baths4,159 sq. ft.2928 Blue Skies Ln, UPPER MARLBORO, MD 20774
MLS# MDPG2186702Listed by: SM BROKERAGE, LLC - New
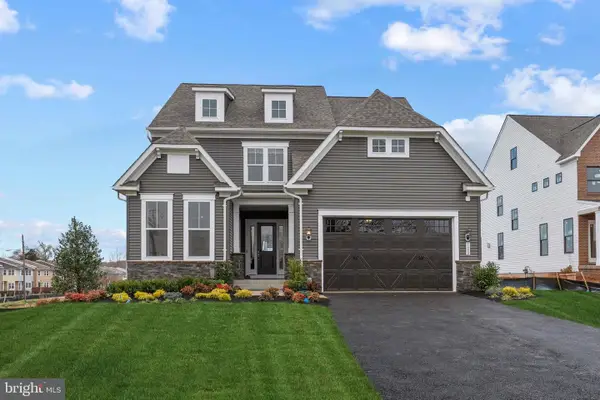 $784,845Active4 beds 4 baths3,989 sq. ft.
$784,845Active4 beds 4 baths3,989 sq. ft.2922 Blue Skies Ln, UPPER MARLBORO, MD 20774
MLS# MDPG2186706Listed by: SM BROKERAGE, LLC - New
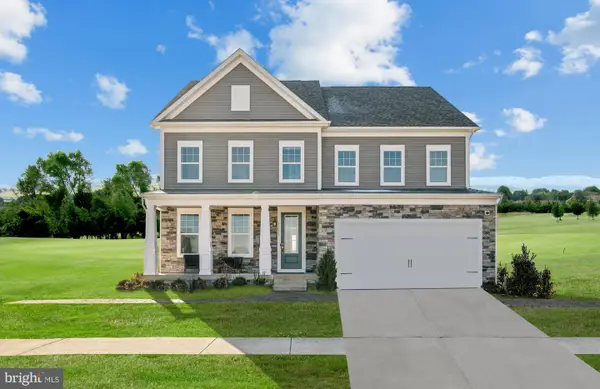 $799,990Active4 beds 5 baths4,889 sq. ft.
$799,990Active4 beds 5 baths4,889 sq. ft.10916 Golden Glow Ave, UPPER MARLBORO, MD 20774
MLS# MDPG2186690Listed by: SM BROKERAGE, LLC - Open Sat, 12 to 3pmNew
 $449,990Active3 beds 3 baths2,377 sq. ft.
$449,990Active3 beds 3 baths2,377 sq. ft.5400 Addington Ln #g, UPPER MARLBORO, MD 20772
MLS# MDPG2186104Listed by: NVR, INC. - Coming Soon
 $405,000Coming Soon3 beds 3 baths
$405,000Coming Soon3 beds 3 baths12921 Trumbull Dr, UPPER MARLBORO, MD 20772
MLS# MDPG2186632Listed by: LONG & FOSTER REAL ESTATE, INC. - Coming Soon
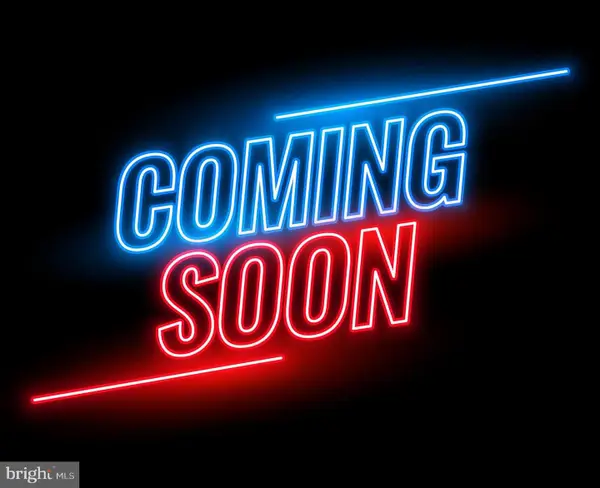 $365,000Coming Soon1 beds 2 baths
$365,000Coming Soon1 beds 2 baths5618 N Marwood Blvd, UPPER MARLBORO, MD 20772
MLS# MDPG2186584Listed by: COLDWELL BANKER REALTY - Coming Soon
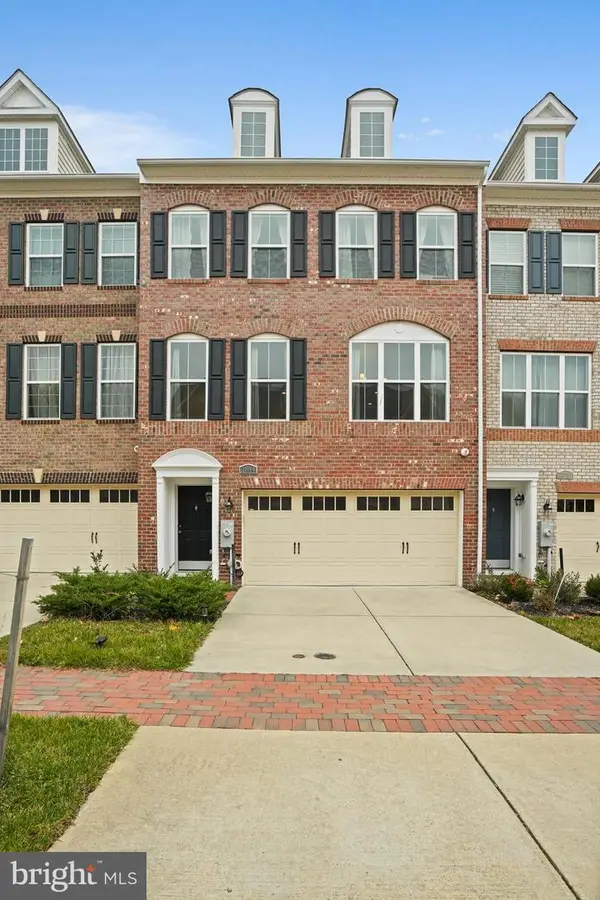 $600,000Coming Soon4 beds 4 baths
$600,000Coming Soon4 beds 4 baths2814 Medstead Ln, UPPER MARLBORO, MD 20774
MLS# MDPG2184090Listed by: COMPASS 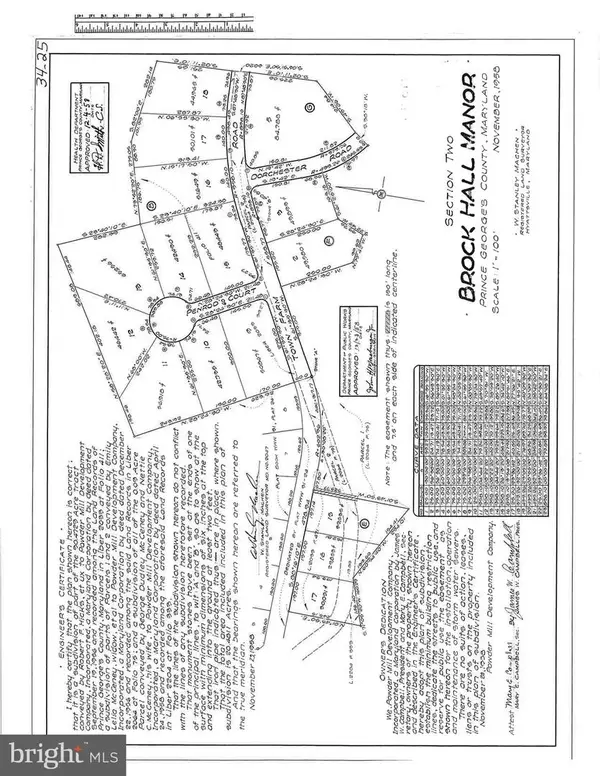 $79,000Pending1.15 Acres
$79,000Pending1.15 Acres14000 Town Farm Rd, UPPER MARLBORO, MD 20774
MLS# MDPG2186502Listed by: RE/MAX REALTY SERVICES
