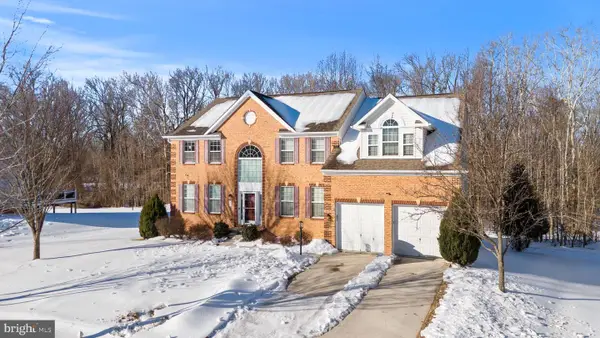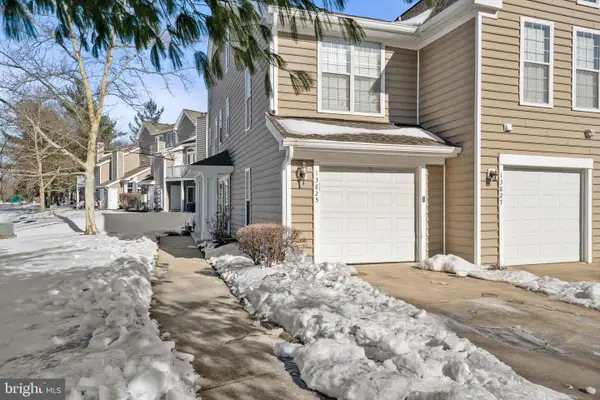Homesite 303 Presidential Pkwy, Upper Marlboro, MD 20774
Local realty services provided by:ERA Byrne Realty
Homesite 303 Presidential Pkwy,Upper Marlboro, MD 20774
$545,110
- 4 Beds
- 4 Baths
- 2,074 sq. ft.
- Townhouse
- Pending
Listed by: brittany d newman
Office: drb group realty, llc.
MLS#:MDPG2150484
Source:BRIGHTMLS
Price summary
- Price:$545,110
- Price per sq. ft.:$262.83
- Monthly HOA dues:$95
About this home
*OFFERING UP TO 27K IN CLOSING COST ASSISTANCE WITH USE OF PREFERRED LENDER AND TITLE.*
The Oakton II is a 22’-wide end-unit townhome featuring a rear-load 2-car garage and a stately full brick front. Surrounded by trees on the back and side, this home offers enhanced privacy and natural views. Inside, enjoy 9' ceilings across all three finished levels, oak staircase upgrades, and an open-concept layout. The kitchen opens to a spacious 20' x 10' deck—perfect for entertaining. With 4 bedrooms, 3.5 baths, the Oakton II also includes the Smart Home Package and an electric car charger for modern, energy-efficient living. *Photos may not be of actual home. Photos may be of similar home/floorplan if home is under construction or if this is a base price listing.
Contact an agent
Home facts
- Year built:2025
- Listing ID #:MDPG2150484
- Added:292 day(s) ago
- Updated:February 17, 2026 at 08:28 AM
Rooms and interior
- Bedrooms:4
- Total bathrooms:4
- Full bathrooms:3
- Half bathrooms:1
- Living area:2,074 sq. ft.
Heating and cooling
- Cooling:Central A/C, Programmable Thermostat
- Heating:Natural Gas, Programmable Thermostat
Structure and exterior
- Roof:Architectural Shingle
- Year built:2025
- Building area:2,074 sq. ft.
- Lot area:0.06 Acres
Schools
- High school:DR. HENRY A. WISE, JR.
- Middle school:JAMES MADISON
- Elementary school:ARROWHEAD
Utilities
- Water:Public
- Sewer:Public Sewer
Finances and disclosures
- Price:$545,110
- Price per sq. ft.:$262.83
New listings near Homesite 303 Presidential Pkwy
- New
 $487,690Active4 beds 4 baths1,962 sq. ft.
$487,690Active4 beds 4 baths1,962 sq. ft.5204 Dry Creek Ln, UPPER MARLBORO, MD 20772
MLS# MDPG2192032Listed by: D.R. HORTON REALTY OF VIRGINIA, LLC - Coming Soon
 $200,000Coming Soon2 beds 2 baths
$200,000Coming Soon2 beds 2 baths10104 Campus Way S #103-3a, UPPER MARLBORO, MD 20774
MLS# MDPG2191354Listed by: EARP & ASSOCIATES REALTY, INC. - Coming Soon
 $475,599Coming Soon3 beds 3 baths
$475,599Coming Soon3 beds 3 baths12103 Blaketon St, UPPER MARLBORO, MD 20774
MLS# MDPG2191952Listed by: RLAH @PROPERTIES - Coming Soon
 $775,000Coming Soon5 beds 5 baths
$775,000Coming Soon5 beds 5 baths13506 Perrywood Ct, UPPER MARLBORO, MD 20774
MLS# MDPG2191814Listed by: SMART REALTY, LLC. - New
 $305,000Active2 beds 2 baths1,270 sq. ft.
$305,000Active2 beds 2 baths1,270 sq. ft.14401 Hampshire Hall Ct #g-1001, UPPER MARLBORO, MD 20772
MLS# MDPG2191922Listed by: RE/MAX REALTY GROUP - New
 $509,860Active3 beds 4 baths2,172 sq. ft.
$509,860Active3 beds 4 baths2,172 sq. ft.2914 Lewis And Clark Ave, UPPER MARLBORO, MD 20774
MLS# MDPG2191728Listed by: DRB GROUP REALTY, LLC - New
 $157,000Active1 beds 1 baths840 sq. ft.
$157,000Active1 beds 1 baths840 sq. ft.10241 Prince Pl #27-203, UPPER MARLBORO, MD 20774
MLS# MDPG2191842Listed by: SAMSON PROPERTIES - New
 $535,000Active4 beds 4 baths2,672 sq. ft.
$535,000Active4 beds 4 baths2,672 sq. ft.12900 Sweet Christina Ct, UPPER MARLBORO, MD 20772
MLS# MDPG2191826Listed by: KELLER WILLIAMS PREFERRED PROPERTIES - Open Sat, 11am to 2pmNew
 $930,000Active4 beds 5 baths4,398 sq. ft.
$930,000Active4 beds 5 baths4,398 sq. ft.321 Radiant Ct, UPPER MARLBORO, MD 20774
MLS# MDPG2191092Listed by: CAPITAL STRUCTURES REAL ESTATE, LLC. - New
 $330,000Active2 beds 3 baths1,479 sq. ft.
$330,000Active2 beds 3 baths1,479 sq. ft.13825 King Frederick Way #707, UPPER MARLBORO, MD 20772
MLS# MDPG2191808Listed by: CENTURY 21 NEW MILLENNIUM

