3807 Polo Pl, Upper Marlboro, MD 20772
Local realty services provided by:ERA Valley Realty
3807 Polo Pl,Upper Marlboro, MD 20772
$600,000
- 3 Beds
- 5 Baths
- 2,880 sq. ft.
- Townhouse
- Pending
Listed by:katharine r christofides
Office:century 21 new millennium
MLS#:MDPG2159656
Source:BRIGHTMLS
Price summary
- Price:$600,000
- Price per sq. ft.:$208.33
- Monthly HOA dues:$242
About this home
NEW AMAZING PRICE!!!! MOTIVATED SELLER! Welcome to this beautifully appointed interior townhome with a 2-car garage and four spacious levels of modern living, ideally located just minutes from major commuter routes. Featuring three bedrooms, two full bathrooms, and three half bathrooms, this home offers a perfect blend of comfort, functionality, and style.
The main level boasts an open, sun-filled living area that flows effortlessly into the chef’s kitchen, complete with premium stainless steel appliances (WiFi enabled), a large island with newly installed pendant lighting, and a sleek design ideal for entertaining. A built-in closet on this level adds valuable storage, and dimmer switches have been added throughout the main level and staircase for enhanced ambiance. A convenient half bath and dining area complete the space.
Upstairs, the luxurious primary suite features a spa-like bathroom and a generous walk-in closet. Two additional spacious bedrooms, a full bath, and a laundry area provide comfort and convenience for family or guests.
The top-level loft is a flexible space perfect for a home office, media room, or guest suite, with an additional half bath for added functionality. From here, step out onto the rooftop terrace—a peaceful outdoor space ideal for relaxing or entertaining with beautiful, elevated views.
The finished lower level offers even more versatility for recreation, fitness, or work-from-home needs, along with another half bath. Additional features include an EV charger, a new water filtration system in the kitchen, and thoughtful smart home upgrades throughout.
With abundant natural light, modern finishes, and meticulous care throughout, this home offers elevated living in an outstanding location—just 15 minutes to Andrews AFB and downtown DC. Schedule your private showing today and discover all this home has to offer!
Contact an agent
Home facts
- Year built:2022
- Listing ID #:MDPG2159656
- Added:79 day(s) ago
- Updated:October 01, 2025 at 07:32 AM
Rooms and interior
- Bedrooms:3
- Total bathrooms:5
- Full bathrooms:2
- Half bathrooms:3
- Living area:2,880 sq. ft.
Heating and cooling
- Cooling:Ceiling Fan(s), Central A/C, Ductless/Mini-Split
- Heating:90% Forced Air, Natural Gas
Structure and exterior
- Roof:Asphalt, Shingle
- Year built:2022
- Building area:2,880 sq. ft.
- Lot area:0.07 Acres
Schools
- High school:DR. HENRY A. WISE, JR.
- Elementary school:ARROWHEAD
Utilities
- Water:Public
- Sewer:Public Sewer
Finances and disclosures
- Price:$600,000
- Price per sq. ft.:$208.33
- Tax amount:$6,455 (2024)
New listings near 3807 Polo Pl
- New
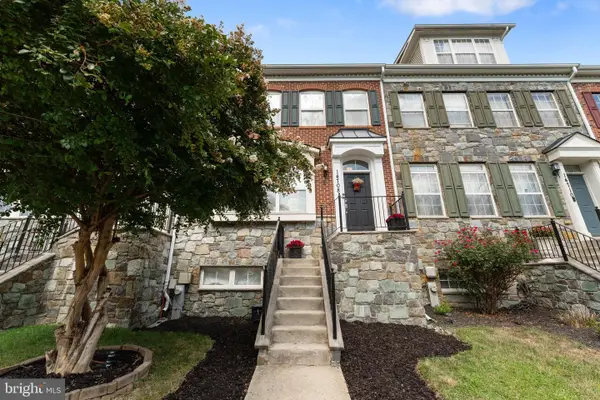 $520,000Active4 beds 4 baths1,848 sq. ft.
$520,000Active4 beds 4 baths1,848 sq. ft.14708 Briarley Pl, UPPER MARLBORO, MD 20774
MLS# MDPG2177690Listed by: RE/MAX UNITED REAL ESTATE - New
 $499,900Active4 beds 3 baths2,612 sq. ft.
$499,900Active4 beds 3 baths2,612 sq. ft.202 Prenton St, UPPER MARLBORO, MD 20774
MLS# MDPG2177580Listed by: MR. LISTER REALTY - Coming Soon
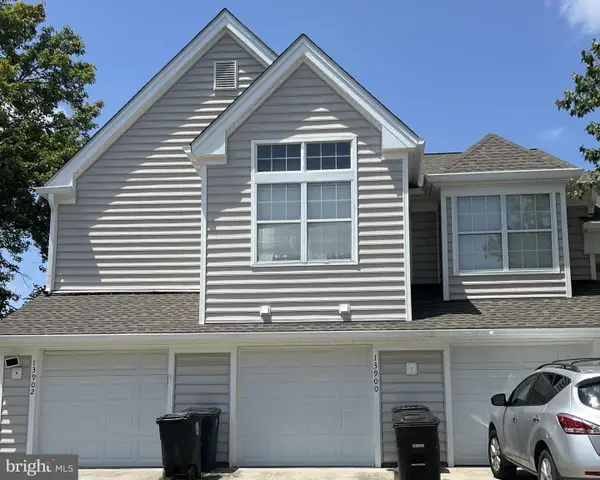 $320,000Coming Soon2 beds 2 baths
$320,000Coming Soon2 beds 2 baths13900 King George Way #386, UPPER MARLBORO, MD 20772
MLS# MDPG2177534Listed by: HYATT & COMPANY REAL ESTATE LLC - New
 $505,000Active3 beds 3 baths2,751 sq. ft.
$505,000Active3 beds 3 baths2,751 sq. ft.10722 Presidential Pkwy #b, UPPER MARLBORO, MD 20772
MLS# MDPG2177552Listed by: RE/MAX REALTY CENTRE, INC. - New
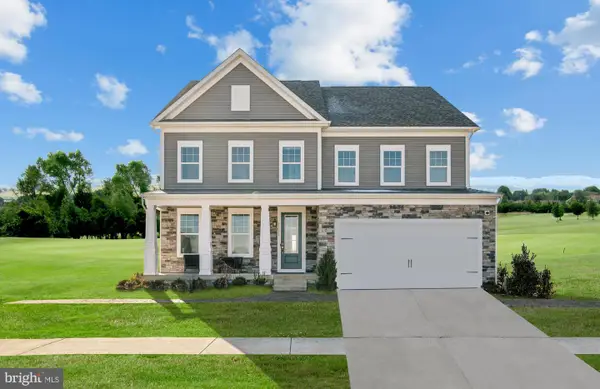 $833,775Active5 beds 6 baths5,563 sq. ft.
$833,775Active5 beds 6 baths5,563 sq. ft.10901 Golden Glow Ave, UPPER MARLBORO, MD 20774
MLS# MDPG2177584Listed by: SM BROKERAGE, LLC - New
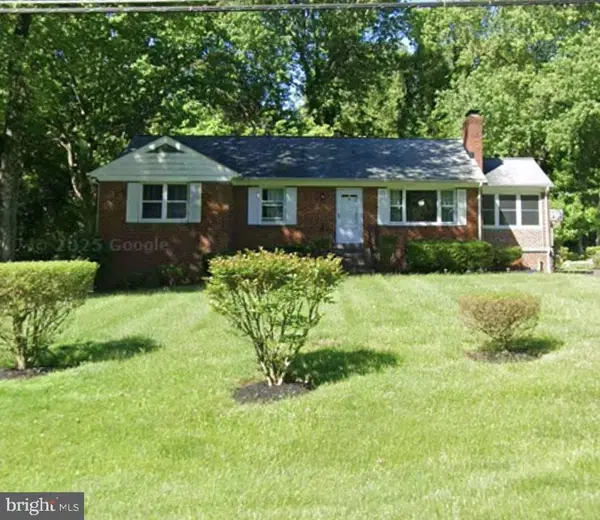 $429,000Active3 beds 3 baths1,363 sq. ft.
$429,000Active3 beds 3 baths1,363 sq. ft.14508 Brock Hall Dr, UPPER MARLBORO, MD 20772
MLS# MDPG2177520Listed by: NEXT STEP REALTY - New
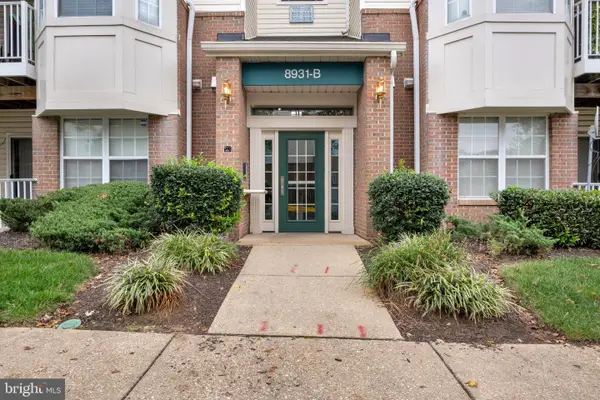 $279,999Active2 beds 2 baths964 sq. ft.
$279,999Active2 beds 2 baths964 sq. ft.8931 Town Center Cir #6-306, UPPER MARLBORO, MD 20774
MLS# MDPG2177526Listed by: SAMSON PROPERTIES - Coming Soon
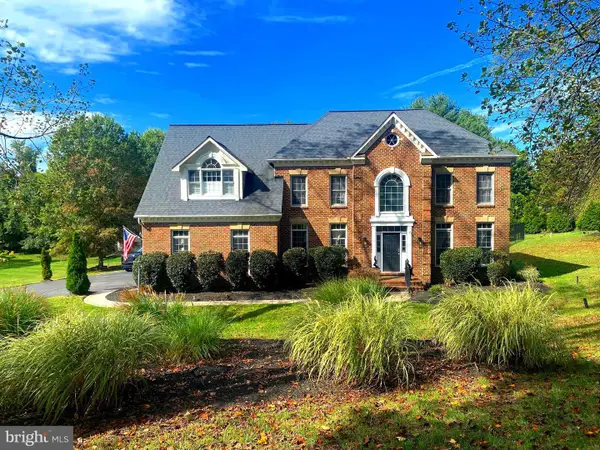 $1,240,000Coming Soon4 beds 4 baths
$1,240,000Coming Soon4 beds 4 baths1201 Alicia Dr, UPPER MARLBORO, MD 20774
MLS# MDPG2177442Listed by: BENNETT REALTY SOLUTIONS - New
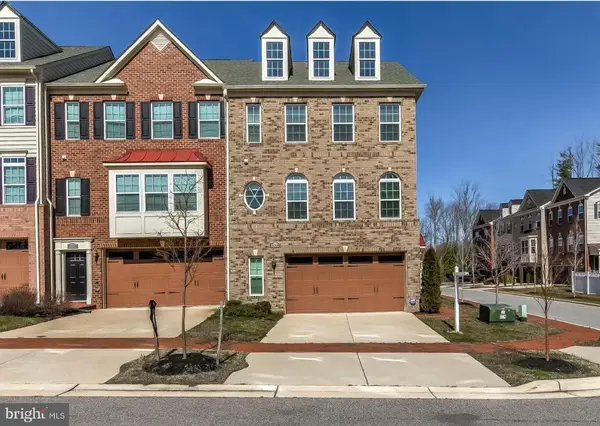 $575,000Active3 beds 4 baths2,128 sq. ft.
$575,000Active3 beds 4 baths2,128 sq. ft.15308 Littleton Pl, UPPER MARLBORO, MD 20774
MLS# MDPG2177478Listed by: SAMSON PROPERTIES - New
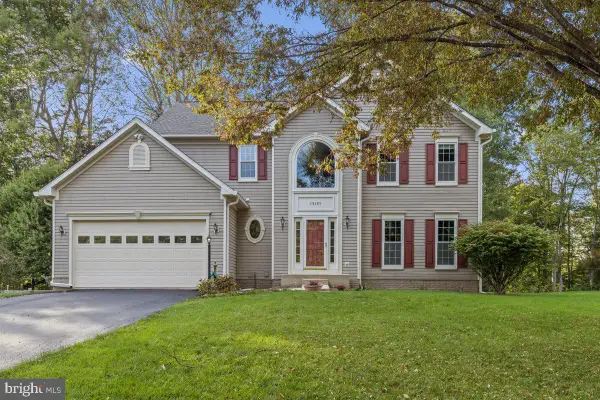 $619,950Active4 beds 4 baths4,716 sq. ft.
$619,950Active4 beds 4 baths4,716 sq. ft.10107 Grandhaven Ave, UPPER MARLBORO, MD 20772
MLS# MDPG2177420Listed by: RE/MAX UNITED REAL ESTATE
