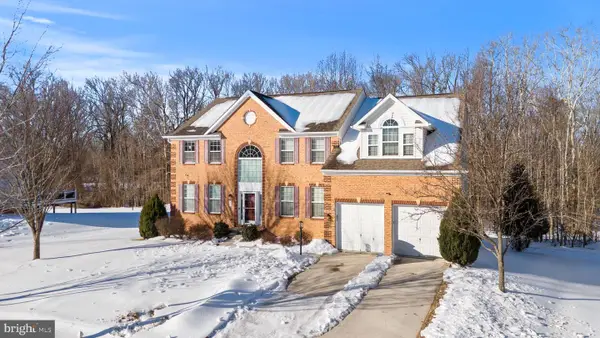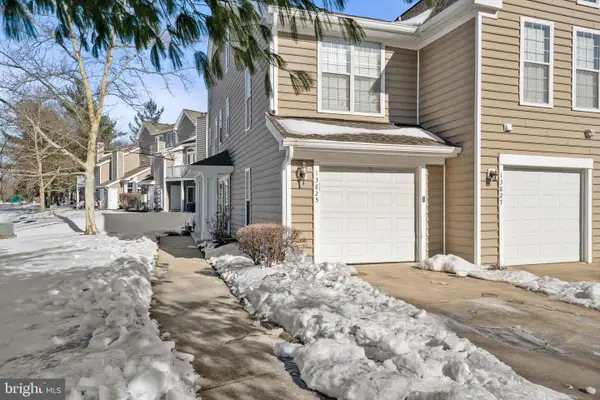3823 Effie Fox Way, Upper Marlboro, MD 20774
Local realty services provided by:ERA Valley Realty
3823 Effie Fox Way,Upper Marlboro, MD 20774
$544,000
- 3 Beds
- 4 Baths
- 2,023 sq. ft.
- Townhouse
- Pending
Listed by: cheryle l davis
Office: bennett realty solutions
MLS#:MDPG2183348
Source:BRIGHTMLS
Price summary
- Price:$544,000
- Price per sq. ft.:$268.91
- Monthly HOA dues:$125
About this home
Imagine living in a serene country club community with lush green landscapes, winding quiet streets, with a golf course and walking trails. Visit the Beechtree community and see what this beautiful three level townhome has to offer. It starts with a two car garage, lower level recreation space and a full sized bathroom. Asend to the main level, which features an open floor plan, with living space that flows to a breakfast bar kitchen, dining space, a work station, and an outdoor patio that offers summertime dining. The upper level has the convenience of a walk-in laundry room, primarybedroom ensuite with a Roman shower, large double vanities and a walk-in closet. Of couse there are two additional bedrooms with a hall bath. The home has been exceptionally well maintained and comes with energy producing solar panels. Come see for yourself and make an offer today. Assumable loan at 2.375% interest!
Contact an agent
Home facts
- Year built:2018
- Listing ID #:MDPG2183348
- Added:93 day(s) ago
- Updated:February 17, 2026 at 08:28 AM
Rooms and interior
- Bedrooms:3
- Total bathrooms:4
- Full bathrooms:3
- Half bathrooms:1
- Living area:2,023 sq. ft.
Heating and cooling
- Cooling:Central A/C
- Heating:Heat Pump - Gas BackUp, Natural Gas
Structure and exterior
- Roof:Shingle
- Year built:2018
- Building area:2,023 sq. ft.
- Lot area:0.06 Acres
Utilities
- Water:Public
- Sewer:Public Sewer
Finances and disclosures
- Price:$544,000
- Price per sq. ft.:$268.91
- Tax amount:$7,321 (2025)
New listings near 3823 Effie Fox Way
- New
 $487,690Active4 beds 4 baths1,962 sq. ft.
$487,690Active4 beds 4 baths1,962 sq. ft.5204 Dry Creek Ln, UPPER MARLBORO, MD 20772
MLS# MDPG2192032Listed by: D.R. HORTON REALTY OF VIRGINIA, LLC - Coming Soon
 $200,000Coming Soon2 beds 2 baths
$200,000Coming Soon2 beds 2 baths10104 Campus Way S #103-3a, UPPER MARLBORO, MD 20774
MLS# MDPG2191354Listed by: EARP & ASSOCIATES REALTY, INC. - Coming Soon
 $475,599Coming Soon3 beds 3 baths
$475,599Coming Soon3 beds 3 baths12103 Blaketon St, UPPER MARLBORO, MD 20774
MLS# MDPG2191952Listed by: RLAH @PROPERTIES - Coming Soon
 $775,000Coming Soon5 beds 5 baths
$775,000Coming Soon5 beds 5 baths13506 Perrywood Ct, UPPER MARLBORO, MD 20774
MLS# MDPG2191814Listed by: SMART REALTY, LLC. - New
 $305,000Active2 beds 2 baths1,270 sq. ft.
$305,000Active2 beds 2 baths1,270 sq. ft.14401 Hampshire Hall Ct #g-1001, UPPER MARLBORO, MD 20772
MLS# MDPG2191922Listed by: RE/MAX REALTY GROUP - New
 $509,860Active3 beds 4 baths2,172 sq. ft.
$509,860Active3 beds 4 baths2,172 sq. ft.2914 Lewis And Clark Ave, UPPER MARLBORO, MD 20774
MLS# MDPG2191728Listed by: DRB GROUP REALTY, LLC - New
 $157,000Active1 beds 1 baths840 sq. ft.
$157,000Active1 beds 1 baths840 sq. ft.10241 Prince Pl #27-203, UPPER MARLBORO, MD 20774
MLS# MDPG2191842Listed by: SAMSON PROPERTIES - New
 $535,000Active4 beds 4 baths2,672 sq. ft.
$535,000Active4 beds 4 baths2,672 sq. ft.12900 Sweet Christina Ct, UPPER MARLBORO, MD 20772
MLS# MDPG2191826Listed by: KELLER WILLIAMS PREFERRED PROPERTIES - Open Sat, 11am to 2pmNew
 $930,000Active4 beds 5 baths4,398 sq. ft.
$930,000Active4 beds 5 baths4,398 sq. ft.321 Radiant Ct, UPPER MARLBORO, MD 20774
MLS# MDPG2191092Listed by: CAPITAL STRUCTURES REAL ESTATE, LLC. - New
 $330,000Active2 beds 3 baths1,479 sq. ft.
$330,000Active2 beds 3 baths1,479 sq. ft.13825 King Frederick Way #707, UPPER MARLBORO, MD 20772
MLS# MDPG2191808Listed by: CENTURY 21 NEW MILLENNIUM

