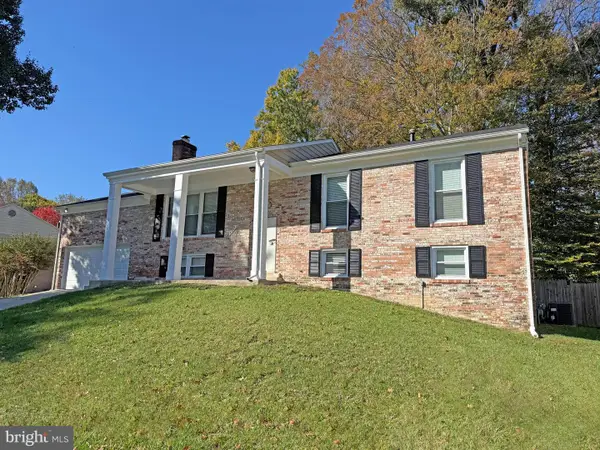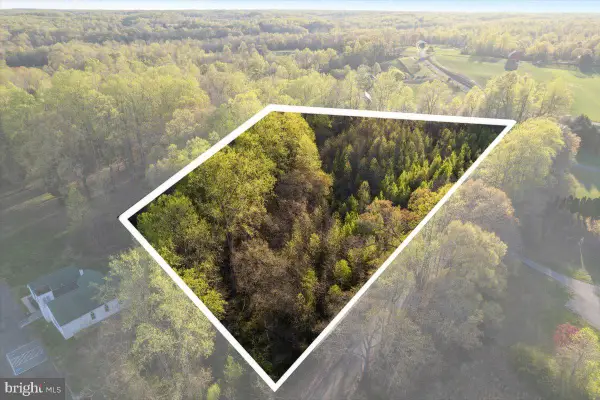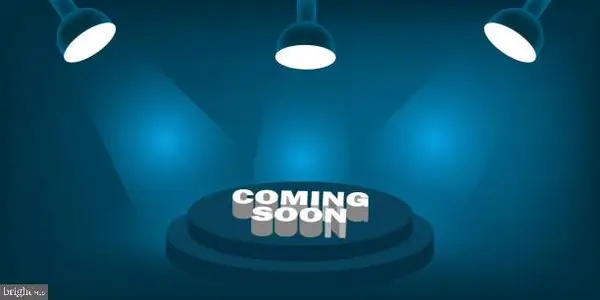420 Esmond Pl, Upper Marlboro, MD 20774
Local realty services provided by:ERA Reed Realty, Inc.
420 Esmond Pl,Upper Marlboro, MD 20774
$579,000
- 4 Beds
- 5 Baths
- 2,754 sq. ft.
- Townhouse
- Active
Upcoming open houses
- Sun, Nov 0201:00 pm - 03:00 pm
Listed by:cheryl d. abrams
Office:re/max united real estate
MLS#:MDPG2179804
Source:BRIGHTMLS
Price summary
- Price:$579,000
- Price per sq. ft.:$210.24
- Monthly HOA dues:$228
About this home
Discover an exquisite lifestyle in this stunning contemporary townhouse nestled in the prestigious 24 hour guard gated Oak Creek community. This meticulously designed residence boasts 2,754 square feet of luxurious living space, featuring four spacious bedrooms (2 primary suites w/WIC and full bath) and three full bathrooms, complemented by two half baths. Step inside to be greeted by an open floor plan as you make your way to the second level that seamlessly blends sophistication with comfort with gleaming hardwood flooring on this entire level. The gourmet kitchen is a showstopper and culinary enthusiast's dream, equipped with new quartz countertops w/veining on the countertops and the oversized island w/built-ins for quick access to your culinary kitchen accessories, backsplash, 42-inch modernized cabinets with w/handles, and high-end appliances including a built-in microwave, dishwasher, disposal and refrigerator. The kitchen flows effortlessly into the family/dining room, where crown moldings and recessed lighting create an inviting atmosphere, perfect for entertaining or relaxing with loved ones. There is access to the deck w/stairs and the rear fenced yard. The other side of level 2 is open and airy for an elevated dining experience and a tranquil place to relax in the living room. Retreat to the first primary suite on the 4th level, where a walk-in closet w/custom cabinetry and a spa-like bathroom featuring a soaking tub await, offering a serene escape from the everyday hustle along with a sitting cubby for chill time and hard surface flooring. Each additional bedroom on level 3 is generously sized, ensuring ample space for guests or a home office. To top it off, there is a rec room on this level to use as a tv area, office, study, play area or gym. You'll be amazed at the sizeable laundry room as well. The lower level has hard surface flooring, a gas fireplace, access to the garage and rear yards and a bathroom for convenience. The exterior of this end-of-row townhouse is equally impressive, showcasing a charming brick front and vinyl siding that exude curb appeal with modern architecture featuring Craftmark's signature circle windows. Enjoy outdoor living on your private deck and fenced yard, or take advantage of the community's exceptional amenities, including a sparkling in-ground pool, tennis courts, a fitness center, conference room, and The Grove Restaurant. The meticulously maintained grounds feature sidewalks, street lights, and beautiful water fountains, enhancing the overall ambiance of this gated community. Additional features include a two-car attached garage with a convenient garage door opener, a combination brick and concrete driveway providing ample parking for residents and guests alike. The community association takes care of the community lawn care, snow removal, and security, allowing you to enjoy a maintenance-free lifestyle. With access to a variety of recreational facilities, including a clubhouse, bike trails, and Oak Creek park, the Grove and (Oak Creek Golf for a fee), this property offers an unparalleled lifestyle for those seeking both luxury and leisure. Experience the perfect blend of elegance and comfort in this remarkable Oak Creek residence-where every detail has been thoughtfully curated for your enjoyment. Don't miss the opportunity to make this dream home your reality! This property has been professionally painted, some new flooring and carpet, professionally cleaned, and turnkey. The only thing missing is you! This property is convenient to 214, 202, 301, Southlake Shopping Center, Woodmore Town Center, Mitchellville Plaza, Metrorail, the beltway, restaurants, shopping and more.
Contact an agent
Home facts
- Year built:2008
- Listing ID #:MDPG2179804
- Added:7 day(s) ago
- Updated:November 02, 2025 at 04:32 AM
Rooms and interior
- Bedrooms:4
- Total bathrooms:5
- Full bathrooms:3
- Half bathrooms:2
- Living area:2,754 sq. ft.
Heating and cooling
- Cooling:Central A/C
- Heating:Central, Natural Gas
Structure and exterior
- Year built:2008
- Building area:2,754 sq. ft.
Utilities
- Water:Public
- Sewer:Public Sewer
Finances and disclosures
- Price:$579,000
- Price per sq. ft.:$210.24
- Tax amount:$7,273 (2025)
New listings near 420 Esmond Pl
- New
 $529,900Active4 beds 3 baths2,041 sq. ft.
$529,900Active4 beds 3 baths2,041 sq. ft.8407 Berwick Rd, UPPER MARLBORO, MD 20772
MLS# MDPG2181858Listed by: CUMMINGS & CO. REALTORS  $125,000Pending3 Acres
$125,000Pending3 Acres15551 Brooks Church Rd, UPPER MARLBORO, MD 20772
MLS# MDPG2181868Listed by: PEARSON SMITH REALTY, LLC- New
 $769,990Active5 beds 4 baths3,978 sq. ft.
$769,990Active5 beds 4 baths3,978 sq. ft.14708 Goldcrest Drive #lo-30, UPPER MARLBORO, MD 20774
MLS# MDPG2181860Listed by: NVR, INC. - New
 $714,990Active4 beds 4 baths3,133 sq. ft.
$714,990Active4 beds 4 baths3,133 sq. ft.14610 Goldcrest Dr #lo23, UPPER MARLBORO, MD 20774
MLS# MDPG2181862Listed by: NVR, INC. - New
 $714,990Active4 beds 4 baths3,133 sq. ft.
$714,990Active4 beds 4 baths3,133 sq. ft.14614 Goldcrest Dr #lo25, UPPER MARLBORO, MD 20774
MLS# MDPG2181866Listed by: NVR, INC. - Coming Soon
 $640,000Coming Soon4 beds 4 baths
$640,000Coming Soon4 beds 4 baths2914 Hatboro Pl, UPPER MARLBORO, MD 20774
MLS# MDPG2181828Listed by: KELLER WILLIAMS PREFERRED PROPERTIES - New
 $769,990Active5 beds 4 baths3,978 sq. ft.
$769,990Active5 beds 4 baths3,978 sq. ft.14708 Sweet Pepperbush Place #lo-07, UPPER MARLBORO, MD 20774
MLS# MDPG2181852Listed by: NVR, INC.  $844,990Active5 beds 4 baths3,572 sq. ft.
$844,990Active5 beds 4 baths3,572 sq. ft.14707 Sweet Pepperbush Place #lo-14 Model Sale, UPPER MARLBORO, MD 20774
MLS# MDPG2178486Listed by: NVR, INC.- New
 $744,990Active4 beds 4 baths3,572 sq. ft.
$744,990Active4 beds 4 baths3,572 sq. ft.14710 Sweet Pepperbush Place #lo08, UPPER MARLBORO, MD 20774
MLS# MDPG2181840Listed by: NVR, INC. - New
 $744,990Active5 beds 4 baths3,572 sq. ft.
$744,990Active5 beds 4 baths3,572 sq. ft.14608 Goldcrest Foxglove Dr #lo-22, UPPER MARLBORO, MD 20774
MLS# MDPG2181846Listed by: NVR, INC.
