4235 Chariot Way, Upper Marlboro, MD 20772
Local realty services provided by:ERA Central Realty Group
4235 Chariot Way,Upper Marlboro, MD 20772
$575,000
- 3 Beds
- 4 Baths
- 2,934 sq. ft.
- Townhouse
- Pending
Listed by: wes w. stearns
Office: m.o. wilson properties
MLS#:MDPG2164540
Source:BRIGHTMLS
Price summary
- Price:$575,000
- Price per sq. ft.:$195.98
- Monthly HOA dues:$289
About this home
Welcome to 4235 Chariot Way, Upper Marlboro, MD. Discover this gorgeous end-unit townhome featuring three bedrooms, three and a half baths, and a convenient two-car garage in the highly sought-after Marlboro Ridge community. Nestled within a picturesque 33-acre equestrian center complete with riding trails and a barn, this home blends countryside charm with suburban convenience. Ideally situated just off Ritchie Marlboro Road, you’re a comfortable 15-minute drive from the Chesapeake Bay and still within easy reach of Washington, D.C. The Marlboro Ridge neighborhood is known for its close-knit atmosphere and top-tier equestrian amenities, making it a haven for horse enthusiasts and those who enjoy a bit of nature. Inside, the home impresses with a two-sided brick exterior and a large, fenced backyard complete with a deck overlooking common areas. The open floor plan is highlighted by rich hardwoods, upscale trim, and elegant shadow box detailing throughout. The expansive walk-out rec room in the basement provides plenty of flexible living space. You’ll appreciate the many recent updates, including a brand-new air conditioner and oven installed in 2024, as well as a new hot water heater, dishwasher, disposal, and range top from 2023. A wireless alarm system and a new garage door added in 2024 provide peace of mind and convenience. Don’t miss this rare opportunity to own a beautifully appointed home in one of Upper Marlboro’s premier equestrian communities. Come experience the Marlboro Ridge lifestyle!
Contact an agent
Home facts
- Year built:2007
- Listing ID #:MDPG2164540
- Added:99 day(s) ago
- Updated:December 17, 2025 at 10:50 AM
Rooms and interior
- Bedrooms:3
- Total bathrooms:4
- Full bathrooms:3
- Half bathrooms:1
- Living area:2,934 sq. ft.
Heating and cooling
- Cooling:Central A/C
- Heating:Heat Pump(s), Natural Gas
Structure and exterior
- Roof:Asphalt
- Year built:2007
- Building area:2,934 sq. ft.
- Lot area:0.09 Acres
Schools
- High school:DR. HENRY A. WISE, JR. HIGH
- Middle school:JAMES MADISON
- Elementary school:BARACK OBAMA ELEMENTARY
Utilities
- Water:Public
- Sewer:Public Sewer
Finances and disclosures
- Price:$575,000
- Price per sq. ft.:$195.98
- Tax amount:$6,087 (2024)
New listings near 4235 Chariot Way
- New
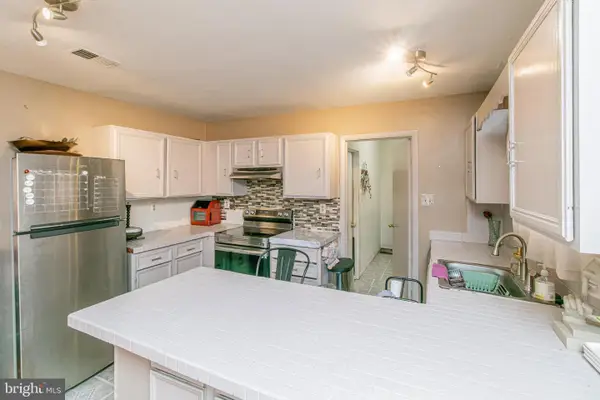 $397,500Active3 beds 2 baths1,173 sq. ft.
$397,500Active3 beds 2 baths1,173 sq. ft.9900 New Orchard Dr, UPPER MARLBORO, MD 20774
MLS# MDPG2186124Listed by: EXP REALTY, LLC - New
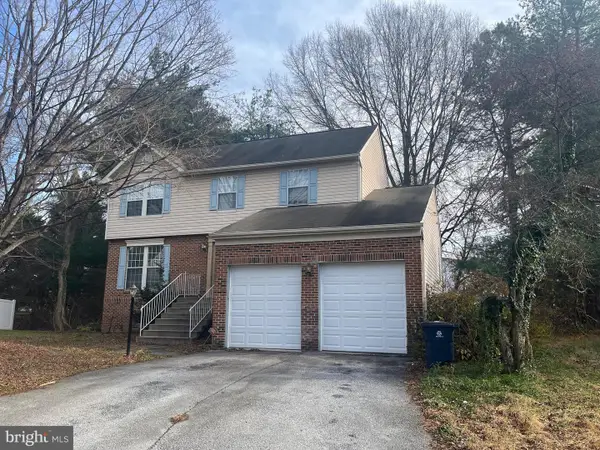 $550,000Active4 beds 4 baths2,284 sq. ft.
$550,000Active4 beds 4 baths2,284 sq. ft.1106 Mandarin Dr, UPPER MARLBORO, MD 20774
MLS# MDPG2186310Listed by: RE/MAX REALTY SERVICES - Coming Soon
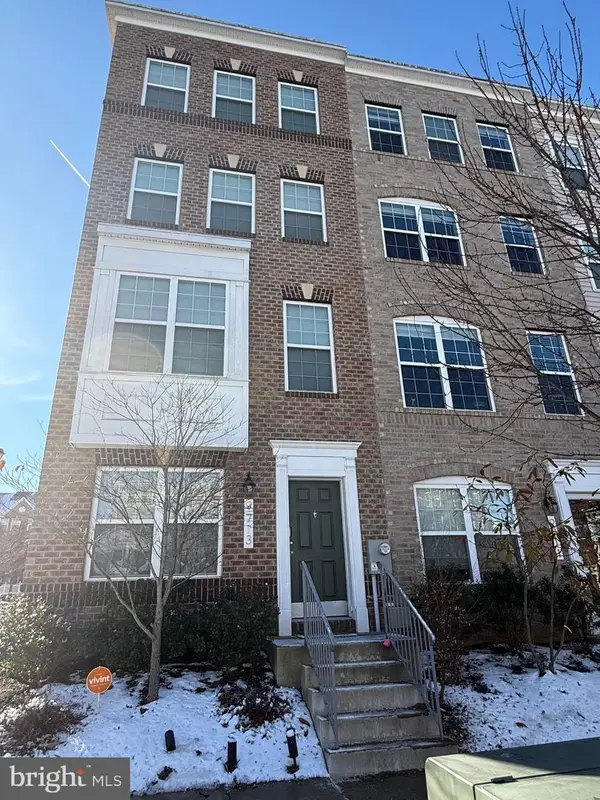 $460,000Coming Soon3 beds 4 baths
$460,000Coming Soon3 beds 4 baths9713 Weshire Dr, UPPER MARLBORO, MD 20774
MLS# MDPG2186240Listed by: SAMSON PROPERTIES - New
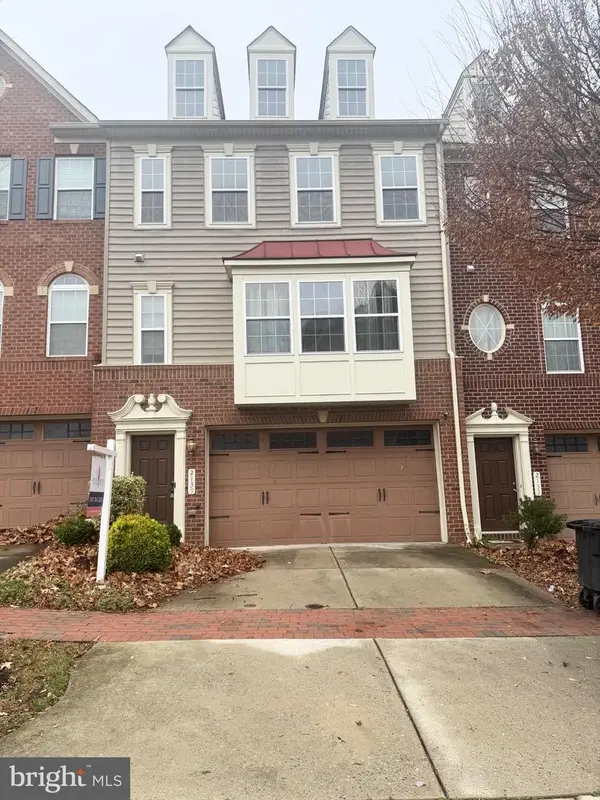 $395,000Active4 beds 4 baths2,228 sq. ft.
$395,000Active4 beds 4 baths2,228 sq. ft.2135 Congresbury Pl, UPPER MARLBORO, MD 20774
MLS# MDPG2186300Listed by: KELLER WILLIAMS PREFERRED PROPERTIES - New
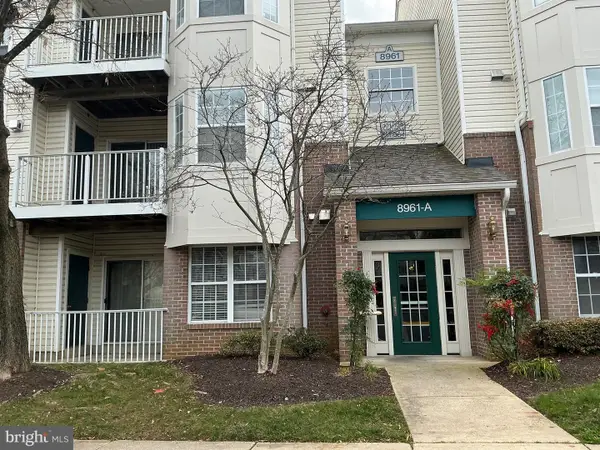 $289,900Active2 beds 2 baths959 sq. ft.
$289,900Active2 beds 2 baths959 sq. ft.8961 Town Center Cir #1-101, UPPER MARLBORO, MD 20774
MLS# MDPG2186256Listed by: LONG & FOSTER REAL ESTATE, INC. - Coming Soon
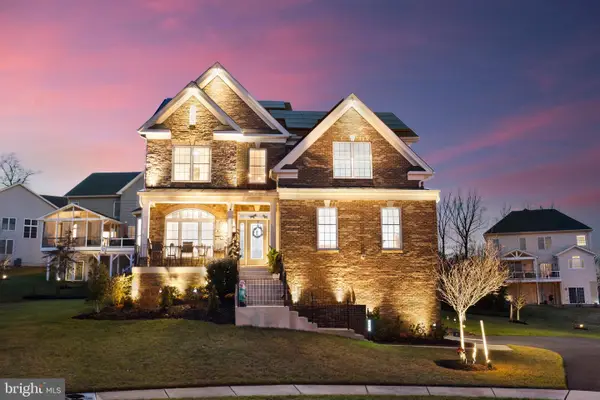 $925,000Coming Soon6 beds 4 baths
$925,000Coming Soon6 beds 4 baths4707 Thoroughbred Dr, UPPER MARLBORO, MD 20772
MLS# MDPG2185552Listed by: SAMSON PROPERTIES - New
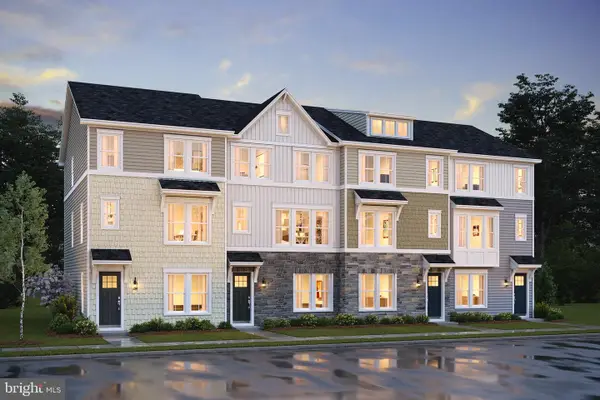 $499,999Active4 beds 4 baths2,011 sq. ft.
$499,999Active4 beds 4 baths2,011 sq. ft.9605 Good Faith Way Way #lot 23, UPPER MARLBORO, MD 20774
MLS# MDPG2186198Listed by: SYLVIA SCOTT COWLES - New
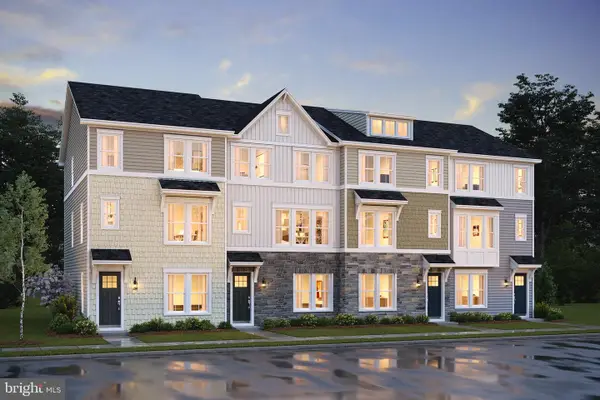 $539,990Active4 beds 4 baths2,011 sq. ft.
$539,990Active4 beds 4 baths2,011 sq. ft.9607 Good Faith Way Way #lot 24, UPPER MARLBORO, MD 20774
MLS# MDPG2186202Listed by: SYLVIA SCOTT COWLES - New
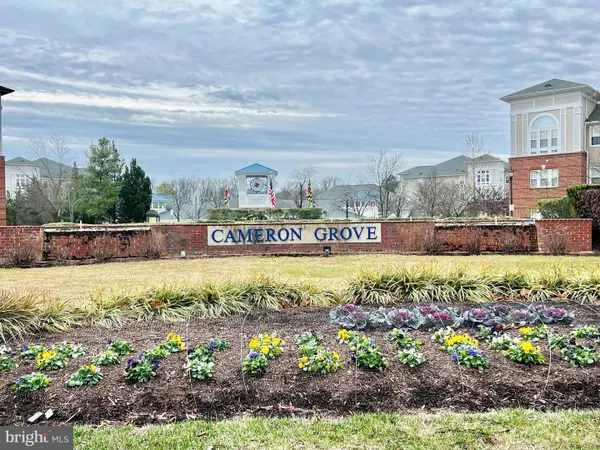 $310,000Active2 beds 2 baths1,270 sq. ft.
$310,000Active2 beds 2 baths1,270 sq. ft.12900 Fox Bow Dr #206, UPPER MARLBORO, MD 20774
MLS# MDPG2186180Listed by: EXIT COMMUNITY REALTY - New
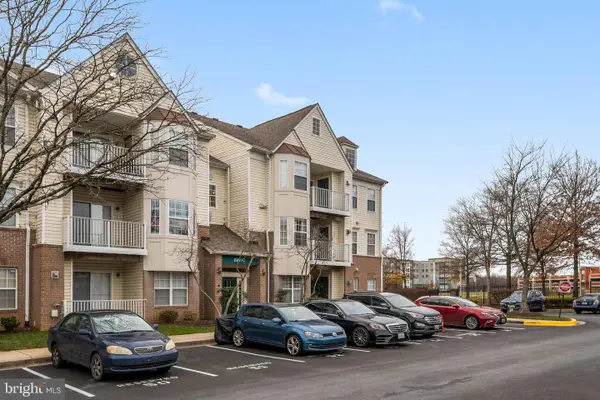 $287,000Active2 beds 2 baths968 sq. ft.
$287,000Active2 beds 2 baths968 sq. ft.8961 Town Center Cir #1-310, UPPER MARLBORO, MD 20774
MLS# MDPG2186008Listed by: HAWKINS REAL ESTATE COMPANY
