4408 Thoroughbred Dr, Upper Marlboro, MD 20772
Local realty services provided by:ERA Valley Realty
4408 Thoroughbred Dr,Upper Marlboro, MD 20772
$579,900
- 3 Beds
- 4 Baths
- 3,834 sq. ft.
- Townhouse
- Pending
Listed by: munirshah dellawar
Office: samson properties
MLS#:MDPG2180978
Source:BRIGHTMLS
Price summary
- Price:$579,900
- Price per sq. ft.:$151.25
- Monthly HOA dues:$235
About this home
Beautifully Updated End Unit in the Prestigious Marlboro Ridge Community
Experience luxury living in this stunning end-unit townhome located in the exclusive Marlboro Ridge equestrian neighborhood. This spacious residence features 3 bedrooms, 2 full baths, and 2 half baths, designed with an open and modern floor plan ideal for today’s lifestyle.
Step inside to find a bright and inviting main level filled with natural light. The open-concept layout showcases gleaming hardwood floors, a formal dining area perfect for entertaining, and a welcoming family room centered around a cozy gas fireplace. The chef’s kitchen impresses with granite countertops, stainless steel appliances, a center island, and a sunlit morning room that opens to a private deck—perfect for outdoor dining or relaxing.
Upstairs, the serene primary suite offers peaceful views, ample closet space, and a spa-like ensuite bath. Two additional bedrooms provide flexibility for guests, family, or a home office, complemented by a full bath and convenient half bath on the main level.
The fully finished walkout basement expands your living options with a large open area ideal for a media room, gym, or recreation space. A half bath and generous storage complete this lower level.
Enjoy beautifully maintained landscaping and access to world-class community amenities—scenic horse trails, a grand clubhouse, sparkling swimming pool, tennis courts, playgrounds, and more—all within one of Prince George’s County’s most desirable neighborhoods.
Contact an agent
Home facts
- Year built:2015
- Listing ID #:MDPG2180978
- Added:55 day(s) ago
- Updated:December 17, 2025 at 12:58 AM
Rooms and interior
- Bedrooms:3
- Total bathrooms:4
- Full bathrooms:2
- Half bathrooms:2
- Living area:3,834 sq. ft.
Heating and cooling
- Cooling:Central A/C
- Heating:Central, Forced Air, Natural Gas
Structure and exterior
- Year built:2015
- Building area:3,834 sq. ft.
- Lot area:0.1 Acres
Schools
- High school:DR. HENRY A. WISE, JR. HIGH
Utilities
- Water:Public
- Sewer:Public Septic, Public Sewer
Finances and disclosures
- Price:$579,900
- Price per sq. ft.:$151.25
- Tax amount:$7,356 (2024)
New listings near 4408 Thoroughbred Dr
- Coming Soon
 $365,000Coming Soon1 beds 2 baths
$365,000Coming Soon1 beds 2 baths5618 N Marwood Blvd, UPPER MARLBORO, MD 20772
MLS# MDPG2186584Listed by: COLDWELL BANKER REALTY - Coming Soon
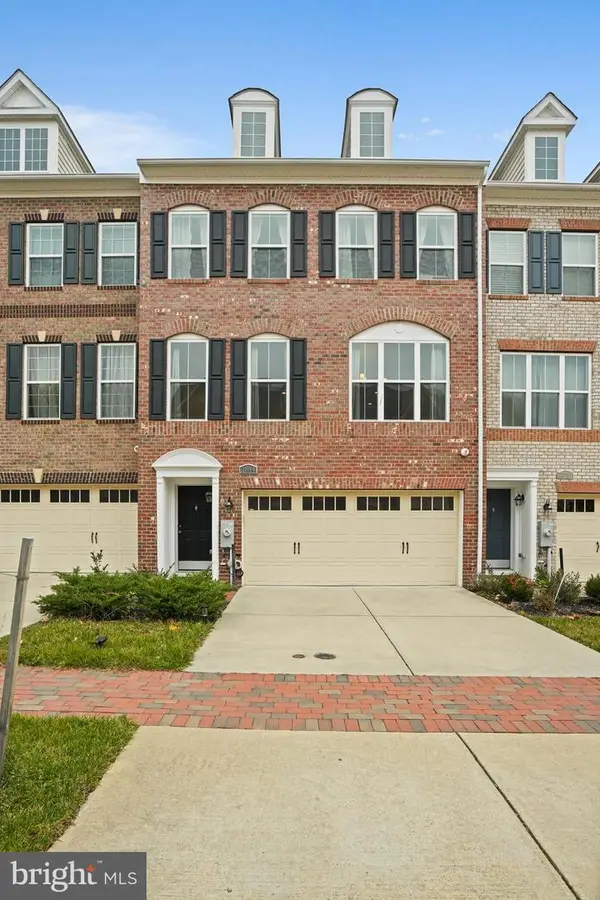 $600,000Coming Soon4 beds 4 baths
$600,000Coming Soon4 beds 4 baths2814 Medstead Ln, UPPER MARLBORO, MD 20774
MLS# MDPG2184090Listed by: COMPASS 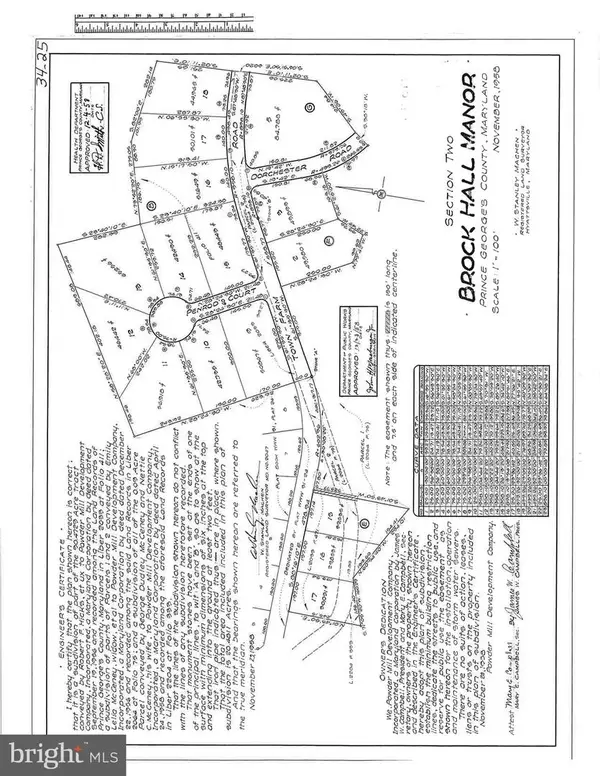 $79,000Pending1.15 Acres
$79,000Pending1.15 Acres14000 Town Farm Rd, UPPER MARLBORO, MD 20774
MLS# MDPG2186502Listed by: RE/MAX REALTY SERVICES- New
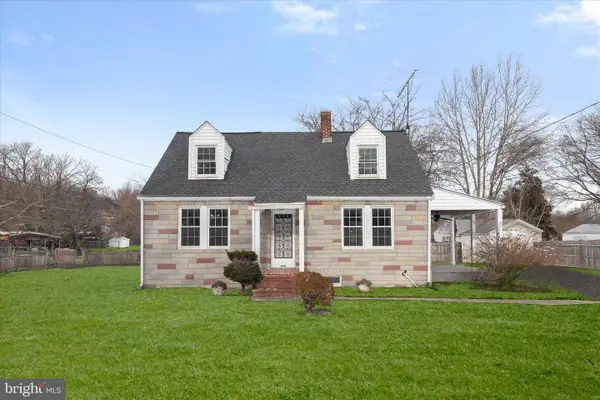 $339,900Active2 beds 2 baths1,302 sq. ft.
$339,900Active2 beds 2 baths1,302 sq. ft.13500 Old Marlboro Pike, UPPER MARLBORO, MD 20772
MLS# MDPG2185650Listed by: NORTHROP REALTY - New
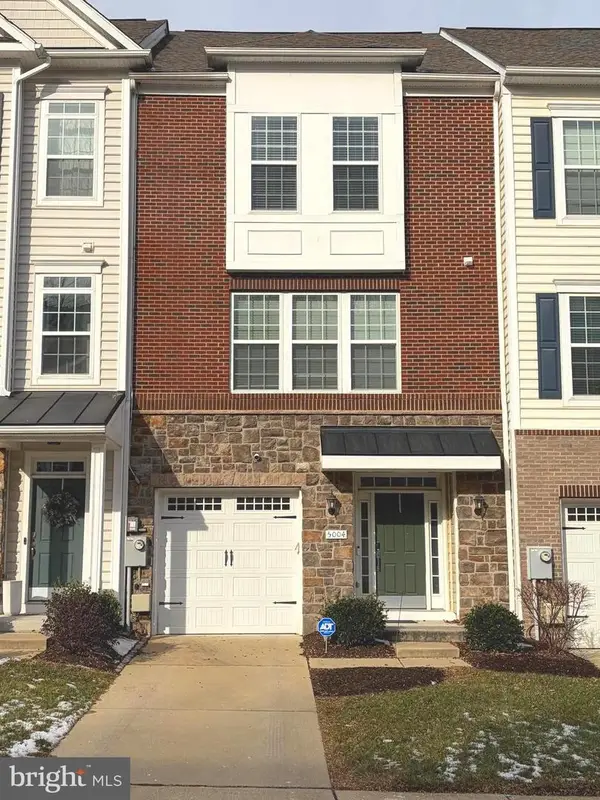 $499,000Active3 beds 4 baths1,340 sq. ft.
$499,000Active3 beds 4 baths1,340 sq. ft.5004 Forest Pines Dr, UPPER MARLBORO, MD 20772
MLS# MDPG2186248Listed by: COLDWELL BANKER REALTY - WASHINGTON - Coming Soon
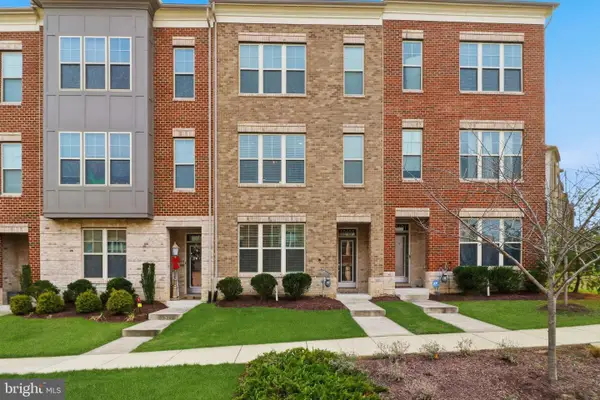 $549,900Coming Soon4 beds 4 baths
$549,900Coming Soon4 beds 4 baths10603 Observatory Pl, UPPER MARLBORO, MD 20772
MLS# MDPG2186222Listed by: SAMSON PROPERTIES - New
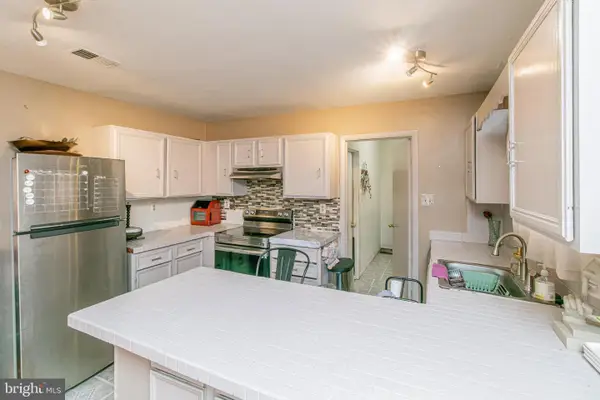 $397,500Active3 beds 2 baths1,173 sq. ft.
$397,500Active3 beds 2 baths1,173 sq. ft.9900 New Orchard Dr, UPPER MARLBORO, MD 20774
MLS# MDPG2186124Listed by: EXP REALTY, LLC - New
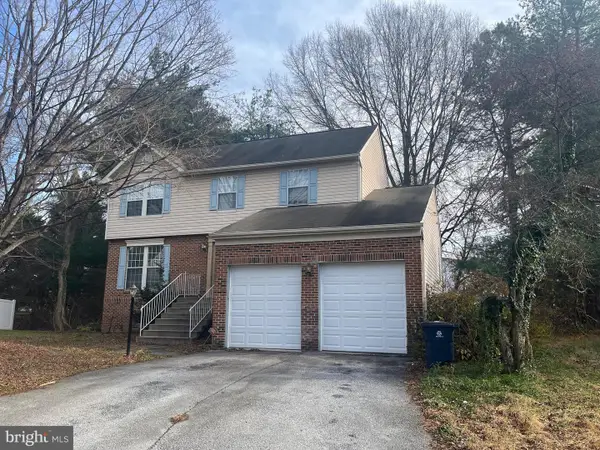 $550,000Active4 beds 4 baths2,284 sq. ft.
$550,000Active4 beds 4 baths2,284 sq. ft.1106 Mandarin Dr, UPPER MARLBORO, MD 20774
MLS# MDPG2186310Listed by: RE/MAX REALTY SERVICES - Coming Soon
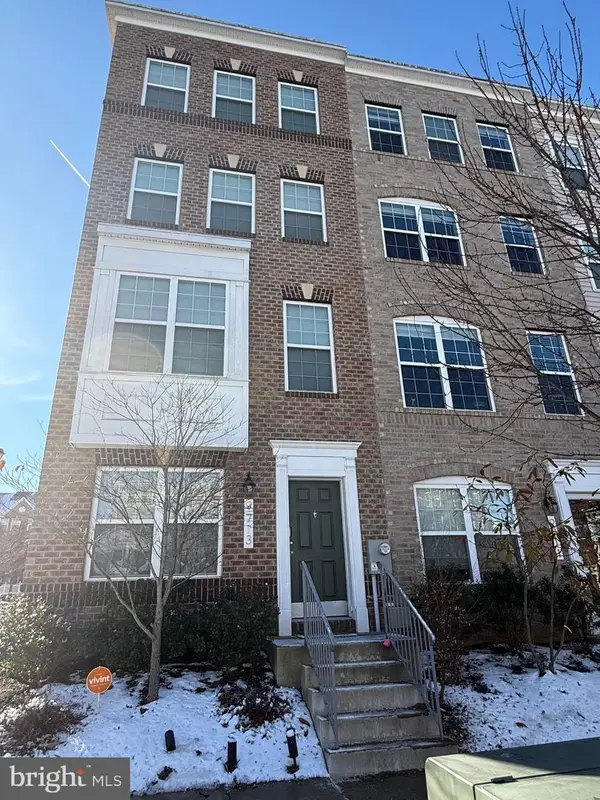 $460,000Coming Soon3 beds 4 baths
$460,000Coming Soon3 beds 4 baths9713 Weshire Dr, UPPER MARLBORO, MD 20774
MLS# MDPG2186240Listed by: SAMSON PROPERTIES - New
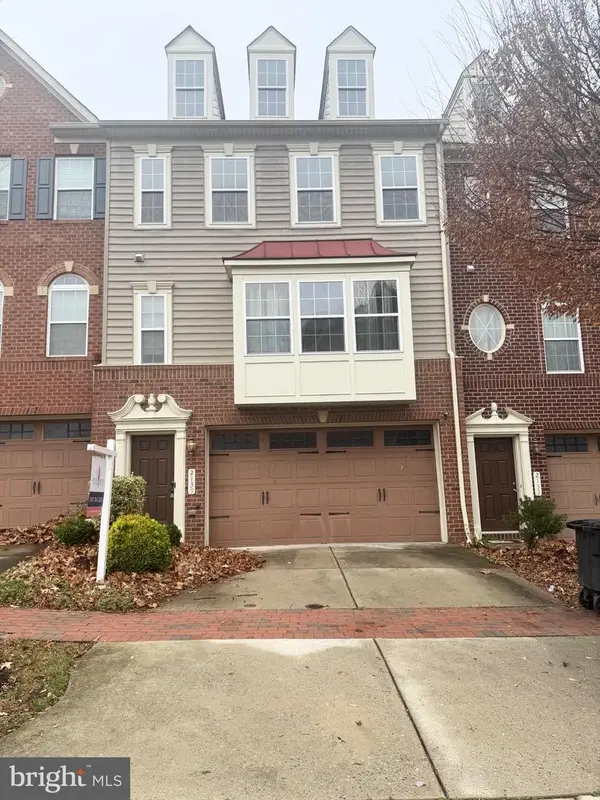 $395,000Active4 beds 4 baths2,228 sq. ft.
$395,000Active4 beds 4 baths2,228 sq. ft.2135 Congresbury Pl, UPPER MARLBORO, MD 20774
MLS# MDPG2186300Listed by: KELLER WILLIAMS PREFERRED PROPERTIES
