4603 Governor Kent Ct, Upper Marlboro, MD 20772
Local realty services provided by:ERA Martin Associates
Listed by: sam gupta
Office: exp realty, llc.
MLS#:MDPG2180678
Source:BRIGHTMLS
Price summary
- Price:$410,000
- Price per sq. ft.:$182.71
- Monthly HOA dues:$10.67
About this home
Welcome home to this beautifully updated 2-level townhouse, offering comfort, style, and convenience in an unbeatable location! Featuring two finished levels, a private fenced backyard, and a long list of valuable upgrades, this home is move-in ready and perfect for modern living.
Main Level Highlights:
Bright and open living room with updated sliding glass doors leading to a paved patio — ideal for relaxing or entertaining.
Oversized dining room with a charming bay window that fills the space with natural light.
Updated kitchen with freshly painted cabinets and plenty of workspace.
Upper Level Features:
Massive primary bedroom with generous space and natural light.
Two additional bedrooms with ample closet space for storage and organization.
Finished Basement:
Spacious family room — perfect for a home theater, playroom, or office.
Utility/laundry room equipped with washer/dryer, laundry tub, and extra storage space.
Unbeatable Location:
Convenient access to Ft. Meade, NSA, Baltimore, Annapolis, and Washington, D.C.
Close to public transportation, shopping, dining, and entertainment options.
Contact an agent
Home facts
- Year built:1987
- Listing ID #:MDPG2180678
- Added:55 day(s) ago
- Updated:December 17, 2025 at 05:38 PM
Rooms and interior
- Bedrooms:3
- Total bathrooms:3
- Full bathrooms:2
- Half bathrooms:1
- Living area:2,244 sq. ft.
Heating and cooling
- Cooling:Central A/C
- Heating:Electric, Heat Pump(s)
Structure and exterior
- Year built:1987
- Building area:2,244 sq. ft.
- Lot area:0.05 Acres
Utilities
- Water:Public
- Sewer:Public Sewer
Finances and disclosures
- Price:$410,000
- Price per sq. ft.:$182.71
- Tax amount:$4,890 (2025)
New listings near 4603 Governor Kent Ct
- Coming Soon
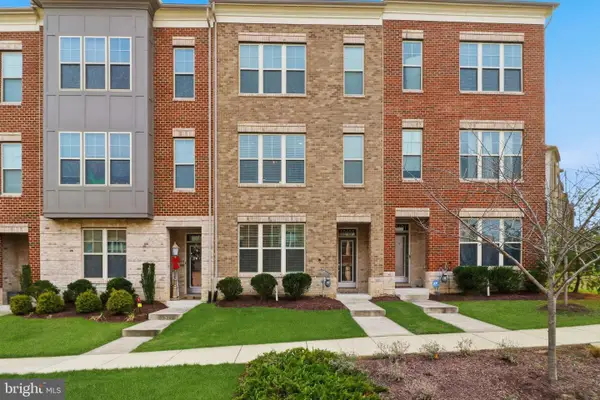 $549,900Coming Soon-- beds -- baths
$549,900Coming Soon-- beds -- baths10603 Observatory Pl, UPPER MARLBORO, MD 20772
MLS# MDPG2186222Listed by: SAMSON PROPERTIES - New
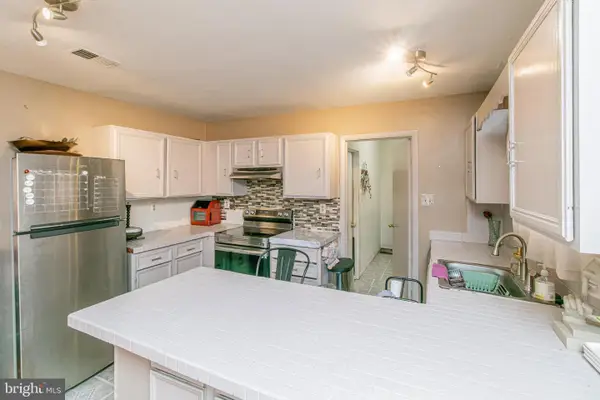 $397,500Active3 beds 2 baths1,173 sq. ft.
$397,500Active3 beds 2 baths1,173 sq. ft.9900 New Orchard Dr, UPPER MARLBORO, MD 20774
MLS# MDPG2186124Listed by: EXP REALTY, LLC - New
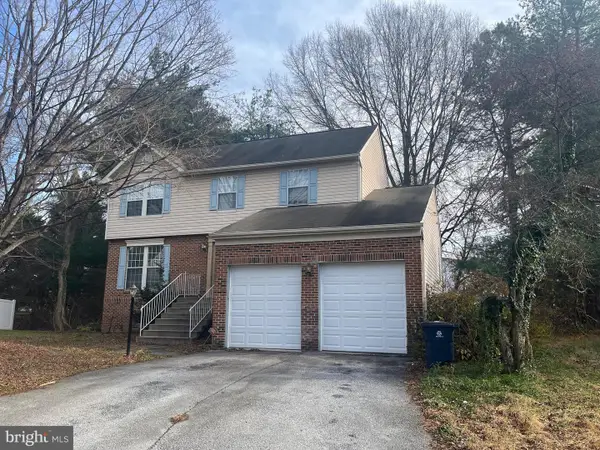 $550,000Active4 beds 4 baths2,284 sq. ft.
$550,000Active4 beds 4 baths2,284 sq. ft.1106 Mandarin Dr, UPPER MARLBORO, MD 20774
MLS# MDPG2186310Listed by: RE/MAX REALTY SERVICES - Coming Soon
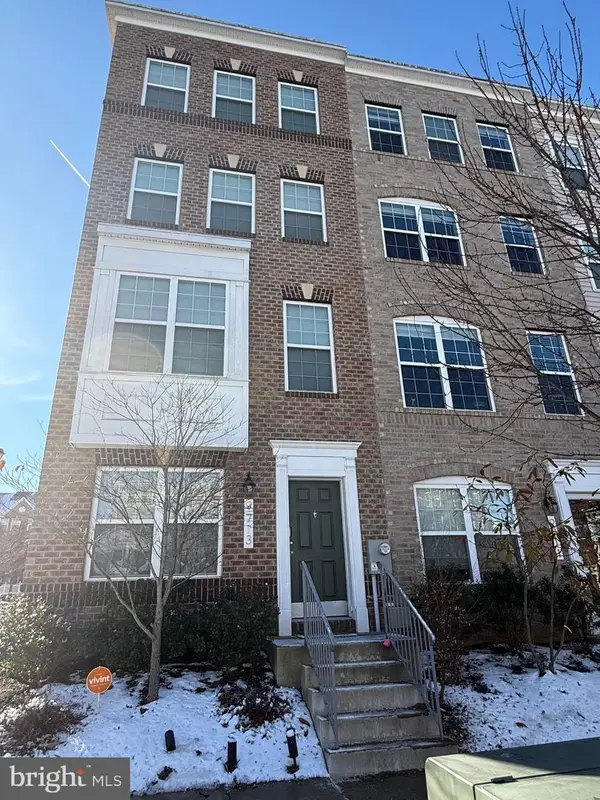 $460,000Coming Soon3 beds 4 baths
$460,000Coming Soon3 beds 4 baths9713 Weshire Dr, UPPER MARLBORO, MD 20774
MLS# MDPG2186240Listed by: SAMSON PROPERTIES - New
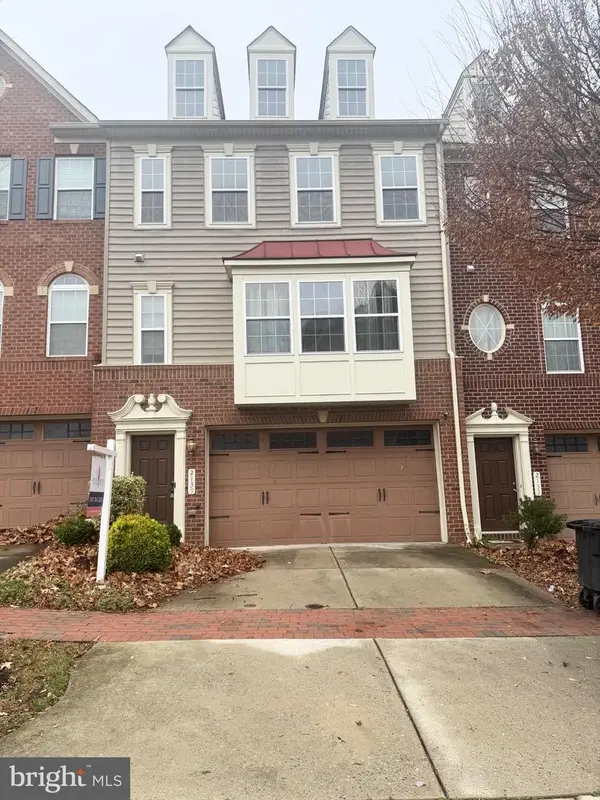 $395,000Active4 beds 4 baths2,228 sq. ft.
$395,000Active4 beds 4 baths2,228 sq. ft.2135 Congresbury Pl, UPPER MARLBORO, MD 20774
MLS# MDPG2186300Listed by: KELLER WILLIAMS PREFERRED PROPERTIES - New
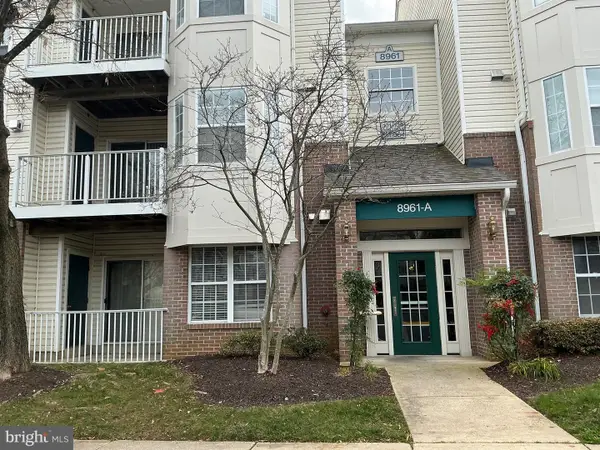 $289,900Active2 beds 2 baths959 sq. ft.
$289,900Active2 beds 2 baths959 sq. ft.8961 Town Center Cir #1-101, UPPER MARLBORO, MD 20774
MLS# MDPG2186256Listed by: LONG & FOSTER REAL ESTATE, INC. - Coming Soon
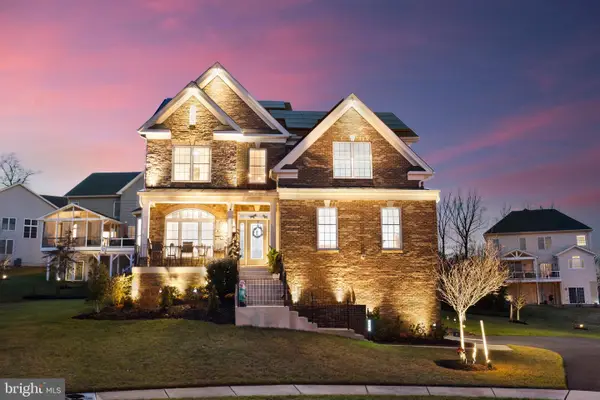 $925,000Coming Soon6 beds 4 baths
$925,000Coming Soon6 beds 4 baths4707 Thoroughbred Dr, UPPER MARLBORO, MD 20772
MLS# MDPG2185552Listed by: SAMSON PROPERTIES - New
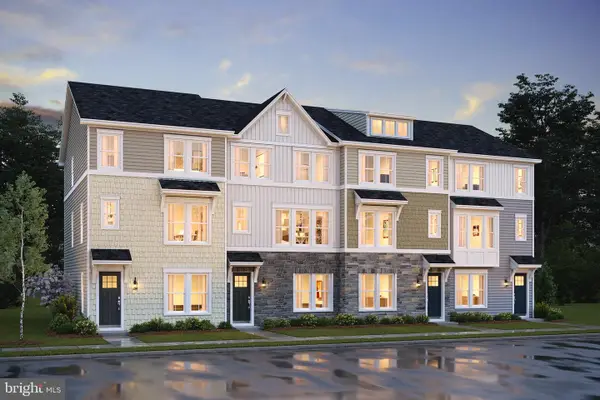 $499,999Active4 beds 4 baths2,011 sq. ft.
$499,999Active4 beds 4 baths2,011 sq. ft.9605 Good Faith Way Way #lot 23, UPPER MARLBORO, MD 20774
MLS# MDPG2186198Listed by: SYLVIA SCOTT COWLES - New
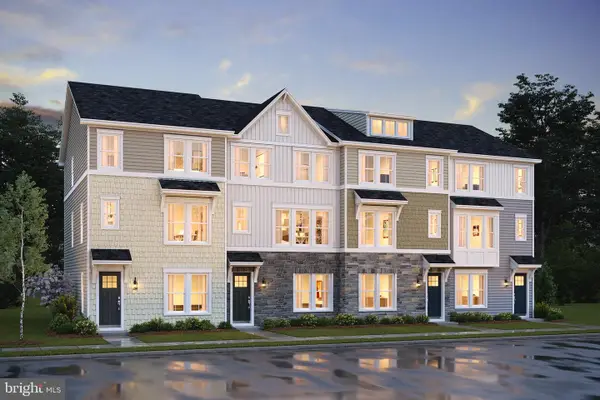 $539,990Active4 beds 4 baths2,011 sq. ft.
$539,990Active4 beds 4 baths2,011 sq. ft.9607 Good Faith Way Way #lot 24, UPPER MARLBORO, MD 20774
MLS# MDPG2186202Listed by: SYLVIA SCOTT COWLES - New
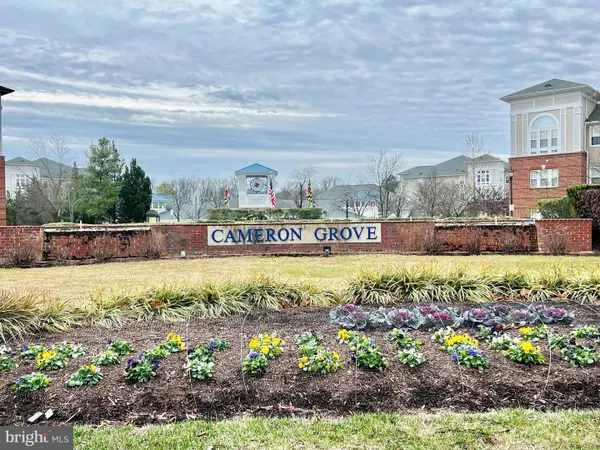 $310,000Active2 beds 2 baths1,270 sq. ft.
$310,000Active2 beds 2 baths1,270 sq. ft.12900 Fox Bow Dr #206, UPPER MARLBORO, MD 20774
MLS# MDPG2186180Listed by: EXIT COMMUNITY REALTY
