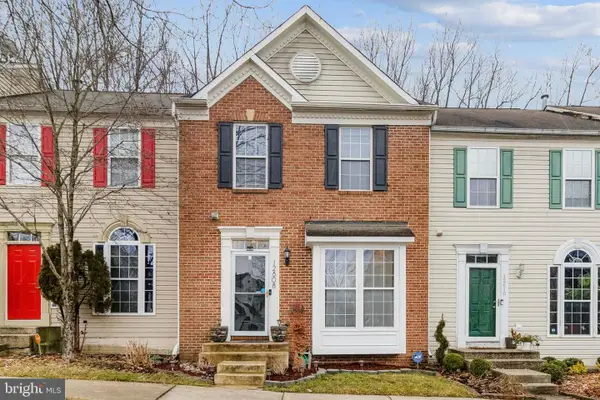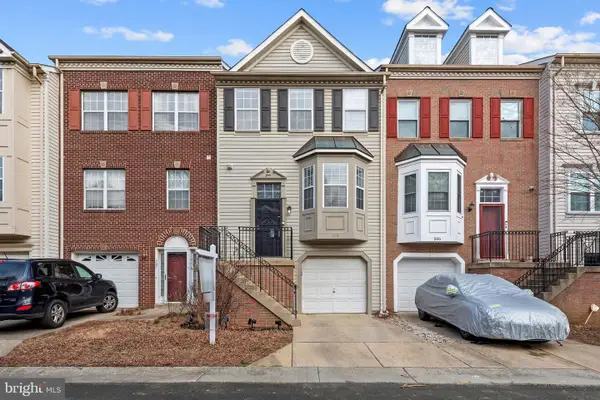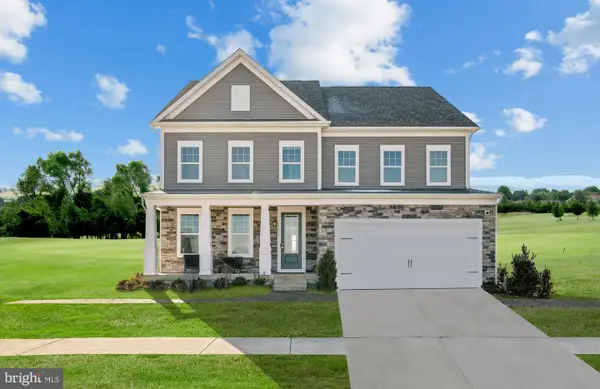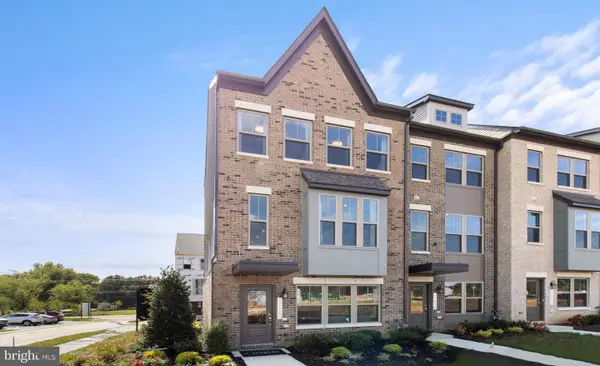- ERA
- Maryland
- Upper Marlboro
- 4720 Colonel Ashton Pl #430
4720 Colonel Ashton Pl #430, Upper Marlboro, MD 20772
Local realty services provided by:Mountain Realty ERA Powered
4720 Colonel Ashton Pl #430,Upper Marlboro, MD 20772
$290,000
- 2 Beds
- 2 Baths
- 1,327 sq. ft.
- Townhouse
- Pending
Listed by: samira rachel humes
Office: real estate professionals, inc.
MLS#:MDPG2180256
Source:BRIGHTMLS
Price summary
- Price:$290,000
- Price per sq. ft.:$218.54
- Monthly HOA dues:$220
About this home
Welcome home to this beautifully maintained 2 bedroom, 1.5 bath townhome, ideally located just 18 minutes from Joint Base Andrews. Nestled in a quiet, well-kept community, this home offers the perfect blend of comfort, convenience, and tranquility.
Enjoy a bright, open-concept living and dining area with large windows that fill the space with natural light. The kitchen features modern appliances, generous counter space, and ample cabinetry - perfect for everyday living and entertaining. Both bedrooms are spacious with large closets and peaceful views.
Additional highlights include in-unit laundry, reserved parking, and access to community amenities such as walking paths and green spaces. With its prime location close to shopping, restaurants, and major commuter routes. This condo offers easy acess to work and leisure while providing a serene retreat from the hustle and bustle.
Whether you're a first-time homebuyer, military member, or investor seeking a move-in-ready property, this condo is a hidden gem near Andrews.
Contact an agent
Home facts
- Year built:1986
- Listing ID #:MDPG2180256
- Added:104 day(s) ago
- Updated:January 31, 2026 at 08:57 AM
Rooms and interior
- Bedrooms:2
- Total bathrooms:2
- Full bathrooms:1
- Half bathrooms:1
- Living area:1,327 sq. ft.
Heating and cooling
- Cooling:Central A/C
- Heating:Central, Electric
Structure and exterior
- Year built:1986
- Building area:1,327 sq. ft.
- Lot area:0.23 Acres
Utilities
- Water:Public
- Sewer:Public Sewer
Finances and disclosures
- Price:$290,000
- Price per sq. ft.:$218.54
- Tax amount:$3,342 (2025)
New listings near 4720 Colonel Ashton Pl #430
- New
 $420,000Active4 beds 4 baths1,374 sq. ft.
$420,000Active4 beds 4 baths1,374 sq. ft.12608 Marlton Center Dr, UPPER MARLBORO, MD 20772
MLS# MDPG2190472Listed by: LONGTOWN REALTY - New
 $444,900Active2 beds 3 baths1,920 sq. ft.
$444,900Active2 beds 3 baths1,920 sq. ft.215 Phoenix Dr, UPPER MARLBORO, MD 20774
MLS# MDPG2190460Listed by: EQCO REAL ESTATE INC. - Coming Soon
 $410,000Coming Soon2 beds 3 baths
$410,000Coming Soon2 beds 3 baths504 Crusher Ct, UPPER MARLBORO, MD 20774
MLS# MDPG2189666Listed by: CORNER HOUSE REALTY - Coming Soon
 $219,102Coming Soon2 beds 2 baths
$219,102Coming Soon2 beds 2 baths10234 Prince Pl #17-102, UPPER MARLBORO, MD 20774
MLS# MDPG2190348Listed by: KELLER WILLIAMS CAPITAL PROPERTIES - New
 $754,190Active4 beds 5 baths4,050 sq. ft.
$754,190Active4 beds 5 baths4,050 sq. ft.3020 Wind Whisper Way, UPPER MARLBORO, MD 20774
MLS# MDPG2190342Listed by: SM BROKERAGE, LLC - New
 $558,230Active4 beds 4 baths2,150 sq. ft.
$558,230Active4 beds 4 baths2,150 sq. ft.10939 Pinnacle Green Rd, UPPER MARLBORO, MD 20774
MLS# MDPG2190312Listed by: SM BROKERAGE, LLC - New
 $10,000Active0.29 Acres
$10,000Active0.29 Acres7013 Perrywood Rd, UPPER MARLBORO, MD 20772
MLS# MDPG2190314Listed by: ASHLAND AUCTION GROUP LLC - Coming Soon
 $875,000Coming Soon4 beds 4 baths
$875,000Coming Soon4 beds 4 baths504 Ashaway Ln, UPPER MARLBORO, MD 20774
MLS# MDPG2189992Listed by: EXECUHOME REALTY - New
 $481,225Active3 beds 4 baths1,950 sq. ft.
$481,225Active3 beds 4 baths1,950 sq. ft.10935 Pinnacle Green Rd, UPPER MARLBORO, MD 20774
MLS# MDPG2190308Listed by: SM BROKERAGE, LLC - New
 $501,645Active3 beds 4 baths1,950 sq. ft.
$501,645Active3 beds 4 baths1,950 sq. ft.10933 Pinnacle Green Rd, UPPER MARLBORO, MD 20774
MLS# MDPG2190310Listed by: SM BROKERAGE, LLC

