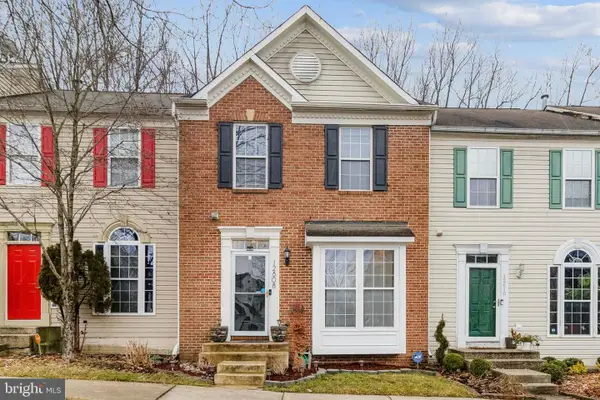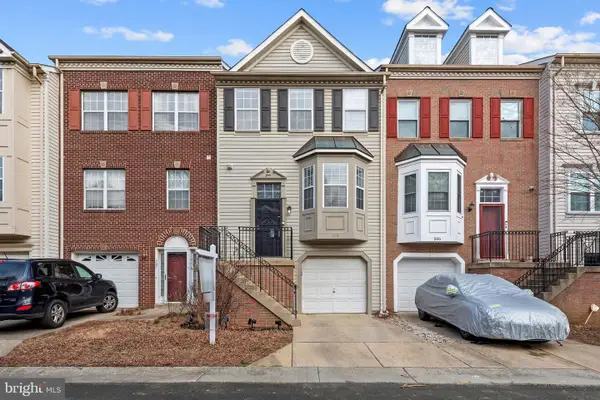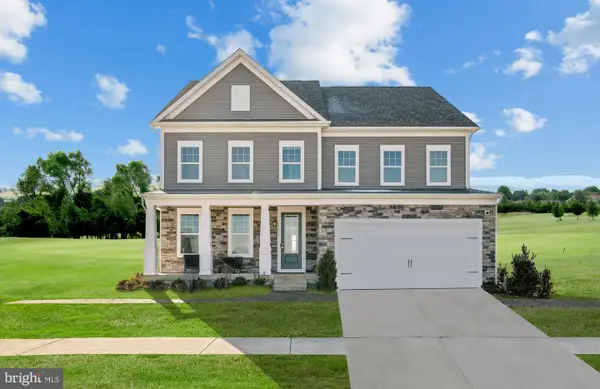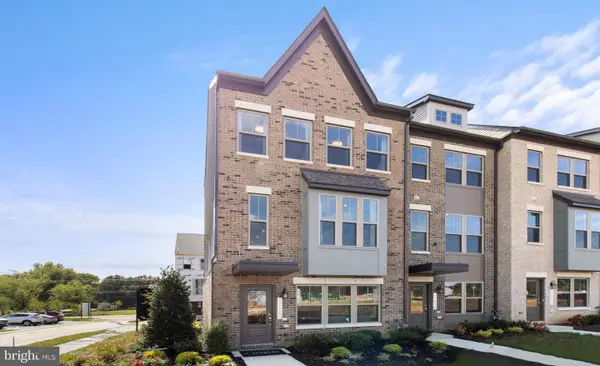- ERA
- Maryland
- Upper Marlboro
- 4814 Forest Pines Dr
4814 Forest Pines Dr, Upper Marlboro, MD 20772
Local realty services provided by:ERA OakCrest Realty, Inc.
4814 Forest Pines Dr,Upper Marlboro, MD 20772
$512,999
- 3 Beds
- 4 Baths
- 2,808 sq. ft.
- Townhouse
- Pending
Listed by: kedrick king
Office: realty one group excellence
MLS#:MDPG2179568
Source:BRIGHTMLS
Price summary
- Price:$512,999
- Price per sq. ft.:$182.69
- Monthly HOA dues:$125
About this home
Welcome home to this stunning and meticulously maintained 3-bedroom, 3.5-bath all-brick end-unit townhome with a 1-car garage in the highly sought-after Parkside community of Upper Marlboro! Perfectly blending elegance with modern comfort, this home offers over 2,500 sq ft of beautifully designed living space.
Step inside to your inviting lower-level foyer that opens to a spacious entertainment area complete with a custom-built fireplace feature wall and a full bathroom — ideal for gatherings, a guest suite, or home office.
The main level boasts gleaming hardwood floors, granite countertops, stainless steel appliances, a stylish built-in shelving unit, and an open-concept layout perfect for both entertaining and everyday living. A convenient half bath and a cozy secondary living area provide added flexibility.
Retreat upstairs to your luxurious primary suite featuring a walk-in closet, dual vanities, soaking tub, and a separate glass-enclosed shower. Two additional spacious bedrooms and a full hall bath complete the upper level.
Outside, unwind in your private backyard oasis featuring a composite deck and full white privacy fence — the perfect setting for summer BBQs or quiet evenings outdoors.
Enjoy resort-style amenities including a community pool, clubhouse, walking trails, and more. This one checks all the boxes — schedule your private tour today before it’s gone!
Contact an agent
Home facts
- Year built:2014
- Listing ID #:MDPG2179568
- Added:109 day(s) ago
- Updated:January 31, 2026 at 08:57 AM
Rooms and interior
- Bedrooms:3
- Total bathrooms:4
- Full bathrooms:3
- Half bathrooms:1
- Living area:2,808 sq. ft.
Heating and cooling
- Cooling:Central A/C
- Heating:Forced Air, Natural Gas
Structure and exterior
- Year built:2014
- Building area:2,808 sq. ft.
- Lot area:0.05 Acres
Utilities
- Water:Public
- Sewer:Public Sewer
Finances and disclosures
- Price:$512,999
- Price per sq. ft.:$182.69
- Tax amount:$6,239 (2024)
New listings near 4814 Forest Pines Dr
- New
 $420,000Active4 beds 4 baths1,374 sq. ft.
$420,000Active4 beds 4 baths1,374 sq. ft.12608 Marlton Center Dr, UPPER MARLBORO, MD 20772
MLS# MDPG2190472Listed by: LONGTOWN REALTY - New
 $444,900Active2 beds 3 baths1,920 sq. ft.
$444,900Active2 beds 3 baths1,920 sq. ft.215 Phoenix Dr, UPPER MARLBORO, MD 20774
MLS# MDPG2190460Listed by: EQCO REAL ESTATE INC. - Coming Soon
 $410,000Coming Soon2 beds 3 baths
$410,000Coming Soon2 beds 3 baths504 Crusher Ct, UPPER MARLBORO, MD 20774
MLS# MDPG2189666Listed by: CORNER HOUSE REALTY - Coming Soon
 $219,102Coming Soon2 beds 2 baths
$219,102Coming Soon2 beds 2 baths10234 Prince Pl #17-102, UPPER MARLBORO, MD 20774
MLS# MDPG2190348Listed by: KELLER WILLIAMS CAPITAL PROPERTIES - New
 $754,190Active4 beds 5 baths4,050 sq. ft.
$754,190Active4 beds 5 baths4,050 sq. ft.3020 Wind Whisper Way, UPPER MARLBORO, MD 20774
MLS# MDPG2190342Listed by: SM BROKERAGE, LLC - New
 $558,230Active4 beds 4 baths2,150 sq. ft.
$558,230Active4 beds 4 baths2,150 sq. ft.10939 Pinnacle Green Rd, UPPER MARLBORO, MD 20774
MLS# MDPG2190312Listed by: SM BROKERAGE, LLC - New
 $10,000Active0.29 Acres
$10,000Active0.29 Acres7013 Perrywood Rd, UPPER MARLBORO, MD 20772
MLS# MDPG2190314Listed by: ASHLAND AUCTION GROUP LLC - Coming Soon
 $875,000Coming Soon4 beds 4 baths
$875,000Coming Soon4 beds 4 baths504 Ashaway Ln, UPPER MARLBORO, MD 20774
MLS# MDPG2189992Listed by: EXECUHOME REALTY - New
 $481,225Active3 beds 4 baths1,950 sq. ft.
$481,225Active3 beds 4 baths1,950 sq. ft.10935 Pinnacle Green Rd, UPPER MARLBORO, MD 20774
MLS# MDPG2190308Listed by: SM BROKERAGE, LLC - New
 $501,645Active3 beds 4 baths1,950 sq. ft.
$501,645Active3 beds 4 baths1,950 sq. ft.10933 Pinnacle Green Rd, UPPER MARLBORO, MD 20774
MLS# MDPG2190310Listed by: SM BROKERAGE, LLC

