5000 Forest Pines Dr, Upper Marlboro, MD 20772
Local realty services provided by:O'BRIEN REALTY ERA POWERED
5000 Forest Pines Dr,Upper Marlboro, MD 20772
$535,000
- 3 Beds
- 4 Baths
- 1,320 sq. ft.
- Townhouse
- Active
Listed by: asha goel
Office: long & foster real estate, inc.
MLS#:MDPG2177624
Source:BRIGHTMLS
Price summary
- Price:$535,000
- Price per sq. ft.:$405.3
About this home
**Fabulous end unit with 3 Beds & 3.5 bath townhouse in most desirable Parkside at Westphalia. Built in 2018, it still shows like Brand New Home & Model w/9 ft ceiling on every floor . Enter through the main door to lovely entry foyer to experience the luxurious gleaming espresso hard wood floors. The basement is complete with a large Recreation room with a full bathroom & walk out to the nice sized, fully fenced backyard with a pristine upgraded patio. The main level showcases an open floor plan with tall ceilings and recessed lighting, an eat in kitchen adjacent to the dining room is matched with espresso cabinetry, matching sterling silver hardware finished with stunning granite counter tops. Stainless steel appliances inclusive of a six burner gas range. Spacious island with room for barstools and extra storage. Deck from kitchen thru sliders is perfect for entertaining family and friends. The living room open to the kitchen, is bathed in natural light with room for all of your furnishings and decor. The upper level showcases the grand primary suite with crate ceilings is complete with a custom walk-in closet and a primary bathroom finished with dual vanity and shower. Two other bedrooms on the upper level share a well-appointed bathroom. For the convenience the laundry is located outside the primary Owners Suite. Community amenities include two pools, a playground, a concert lawn, walking trails, community/rec center and a gym. It is conveniently located minutes from Andrews Air Force Base, Pennsylvania Avenue and 20 minutes from downtown DC.**
Contact an agent
Home facts
- Year built:2018
- Listing ID #:MDPG2177624
- Added:111 day(s) ago
- Updated:February 12, 2026 at 02:42 PM
Rooms and interior
- Bedrooms:3
- Total bathrooms:4
- Full bathrooms:3
- Half bathrooms:1
- Living area:1,320 sq. ft.
Heating and cooling
- Cooling:Ceiling Fan(s), Central A/C
- Heating:Forced Air, Natural Gas
Structure and exterior
- Roof:Asbestos Shingle, Asphalt
- Year built:2018
- Building area:1,320 sq. ft.
- Lot area:0.05 Acres
Schools
- High school:DR. HENRY A. WISE, JR.
Utilities
- Water:Public
- Sewer:Public Septic, Public Sewer
Finances and disclosures
- Price:$535,000
- Price per sq. ft.:$405.3
- Tax amount:$5,557 (2024)
New listings near 5000 Forest Pines Dr
- Coming Soon
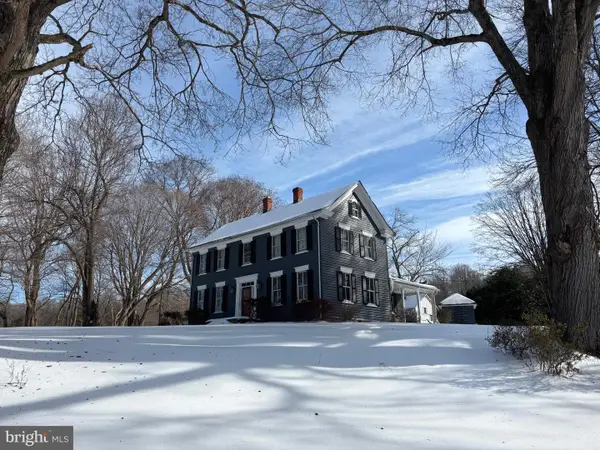 $789,000Coming Soon3 beds 3 baths
$789,000Coming Soon3 beds 3 baths8100 Croom Rd, UPPER MARLBORO, MD 20772
MLS# MDPG2191064Listed by: TTR SOTHEBY'S INTERNATIONAL REALTY - New
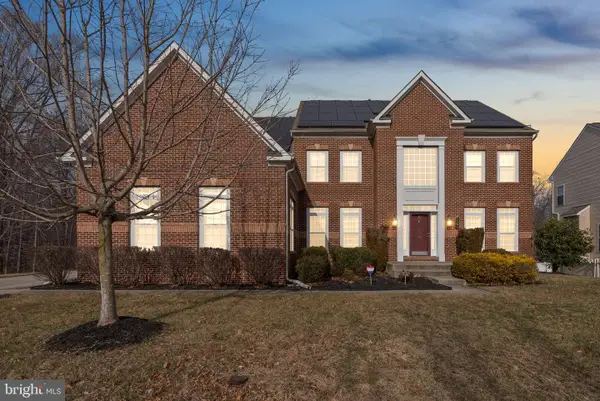 $725,000Active4 beds 3 baths4,326 sq. ft.
$725,000Active4 beds 3 baths4,326 sq. ft.6304 Snow Chief Ct, UPPER MARLBORO, MD 20772
MLS# MDPG2190226Listed by: REDFIN CORP - Coming Soon
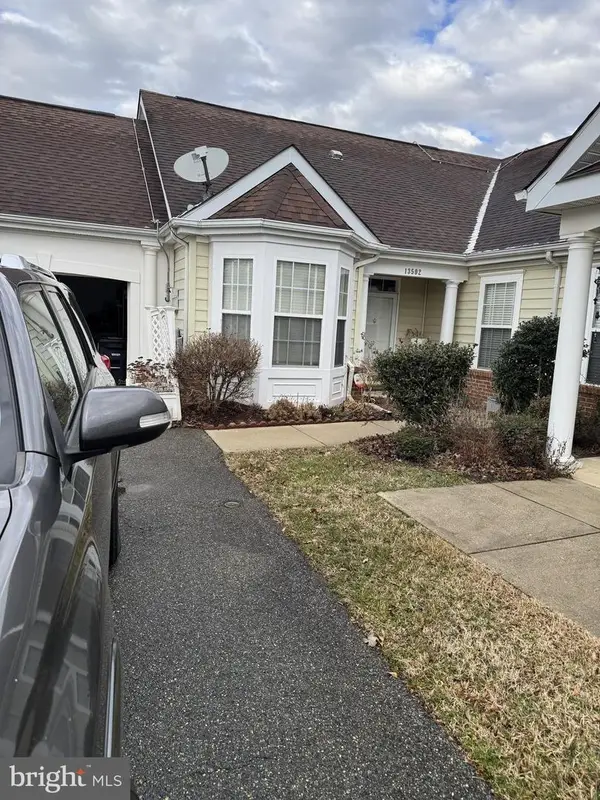 $430,000Coming Soon2 beds 2 baths
$430,000Coming Soon2 beds 2 baths13502 Vandiver Ct, UPPER MARLBORO, MD 20774
MLS# MDPG2191324Listed by: FAIRFAX REALTY PREMIER - Coming Soon
 $538,388Coming Soon4 beds 3 baths
$538,388Coming Soon4 beds 3 baths10708 Tyrone Dr, UPPER MARLBORO, MD 20772
MLS# MDPG2191398Listed by: KELLER WILLIAMS PREFERRED PROPERTIES - New
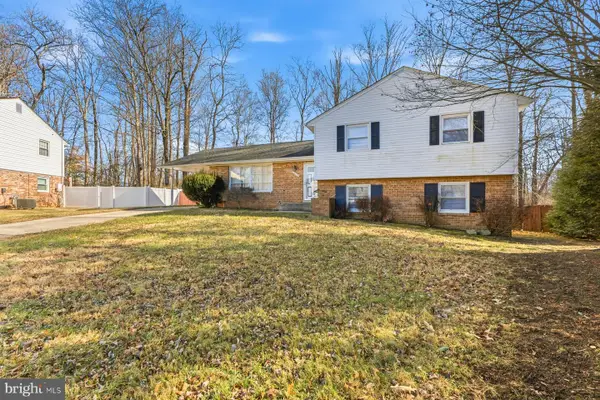 $490,000Active4 beds 4 baths2,225 sq. ft.
$490,000Active4 beds 4 baths2,225 sq. ft.12912 Princeleigh St, UPPER MARLBORO, MD 20774
MLS# MDPG2191336Listed by: SAMSON PROPERTIES - New
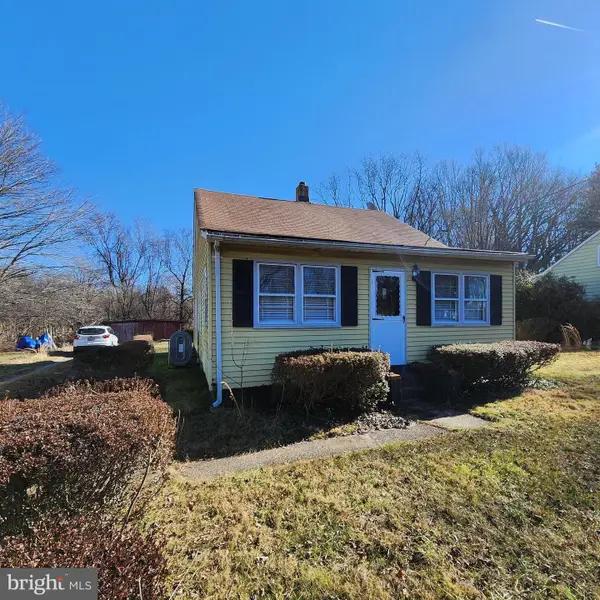 $225,000Active3 beds 1 baths1,320 sq. ft.
$225,000Active3 beds 1 baths1,320 sq. ft.2512 Robert Crain Hwy, UPPER MARLBORO, MD 20774
MLS# MDPG2191340Listed by: VYBE REALTY - Coming Soon
 $285,000Coming Soon3 beds 3 baths
$285,000Coming Soon3 beds 3 baths286 Harry S Truman Dr #31214, UPPER MARLBORO, MD 20774
MLS# MDPG2191276Listed by: SAMSON PROPERTIES - New
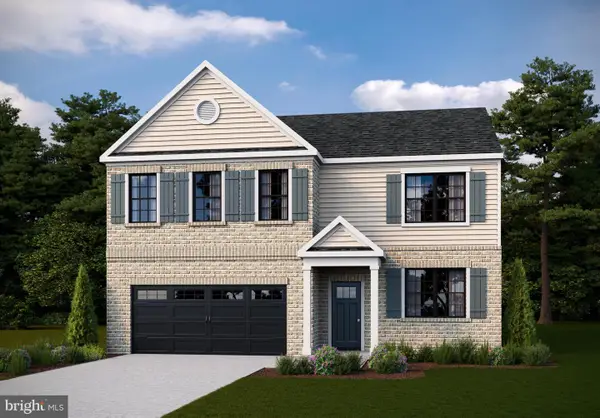 $661,590Active5 beds 3 baths2,821 sq. ft.
$661,590Active5 beds 3 baths2,821 sq. ft.5129 Glistening Pond Way, UPPER MARLBORO, MD 20772
MLS# MDPG2191230Listed by: D.R. HORTON REALTY OF VIRGINIA, LLC - Coming Soon
 $399,999Coming Soon3 beds 3 baths
$399,999Coming Soon3 beds 3 baths10305 Beaver Knoll Dr, UPPER MARLBORO, MD 20772
MLS# MDPG2191238Listed by: ARGENT REALTY,LLC - New
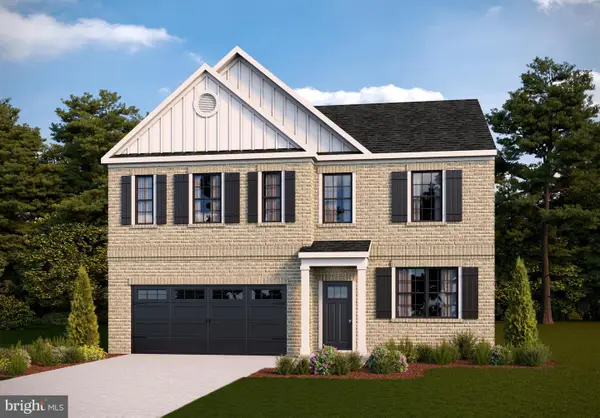 $681,590Active4 beds 3 baths3,198 sq. ft.
$681,590Active4 beds 3 baths3,198 sq. ft.5131 Glistening Pond Way, UPPER MARLBORO, MD 20772
MLS# MDPG2191228Listed by: D.R. HORTON REALTY OF VIRGINIA, LLC

