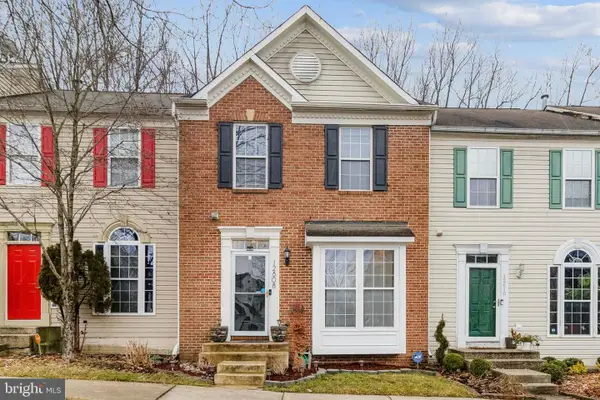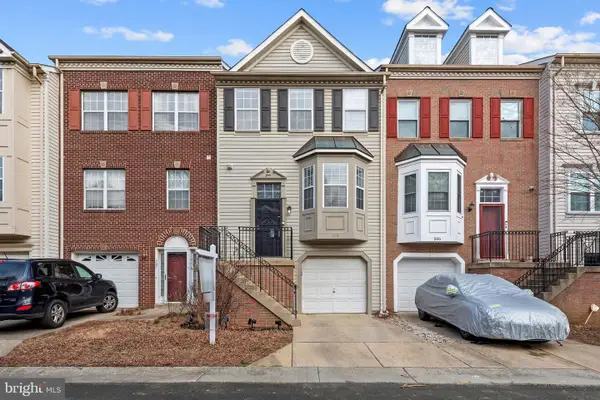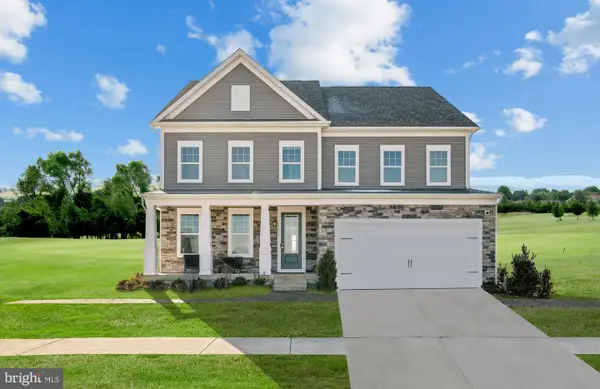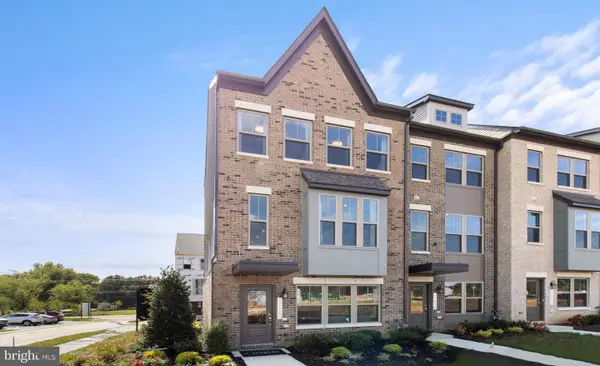- ERA
- Maryland
- Upper Marlboro
- 5203 Manor Park Dr
5203 Manor Park Dr, Upper Marlboro, MD 20772
Local realty services provided by:ERA Valley Realty
Listed by: justin k wood
Office: d.r. horton realty of virginia, llc.
MLS#:MDPG2181008
Source:BRIGHTMLS
Price summary
- Price:$519,990
- Price per sq. ft.:$210.44
- Monthly HOA dues:$130
About this home
February 2026 Delivery! Welcome to the Royal, a stunning 2,471 sq ft. town home that offers the latest features for your convenience. As you enter the lower level of the home through the main entryway or attached 2-car garage, you'll be greeted by a spacious foyer and flexible space. The Royal's thoughtful design provides a 4th bedroom or a rec room option, along with a full bathroom. Moving up to the middle level, you'll be delighted by the bright and open-concept kitchen, featuring a sizable island that seamlessly connects to the living room. The Royal's kitchen is a dream come true for culinary enthusiasts, with quartz counter-tops, stainless steel appliances, and an oversized island. This space is perfect for entertaining guests, as there is ample room for friends and family to gather. The main level also includes a spacious 12X10 deck ideal for outdoor relaxation. When it's time to unwind, retreat to the owner's suite, a generously sized getaway that offers a large walk-in closet and an en-suite bathroom complete with a dual vanity and separate lavatory. The laundry room is conveniently located just down the hall, easily accessible from both the owner's suite and secondary bedrooms. Simplify your life with D.R. Horton's smart home technology which includes a key-less entry, Skybell (video doorbell), programmable thermostat to adjust your temperature from your smartphone and much more! Lastly, the amenities in this community are OUTSTANDING! It will feature multiple pools, dog parks, playgrounds, parks, an outdoor amphitheater AND a future town center. Quick access to 1-495, Suitland Parkway, and Pennsylvania Ave makes getting around the Washington DC Area a breeze.
Contact an agent
Home facts
- Year built:2025
- Listing ID #:MDPG2181008
- Added:98 day(s) ago
- Updated:January 31, 2026 at 08:57 AM
Rooms and interior
- Bedrooms:4
- Total bathrooms:4
- Full bathrooms:3
- Half bathrooms:1
- Living area:2,471 sq. ft.
Heating and cooling
- Cooling:Central A/C
- Heating:Forced Air, Natural Gas
Structure and exterior
- Roof:Architectural Shingle
- Year built:2025
- Building area:2,471 sq. ft.
- Lot area:0.06 Acres
Utilities
- Water:Public
- Sewer:Public Sewer
Finances and disclosures
- Price:$519,990
- Price per sq. ft.:$210.44
New listings near 5203 Manor Park Dr
- New
 $420,000Active4 beds 4 baths1,374 sq. ft.
$420,000Active4 beds 4 baths1,374 sq. ft.12608 Marlton Center Dr, UPPER MARLBORO, MD 20772
MLS# MDPG2190472Listed by: LONGTOWN REALTY - New
 $444,900Active2 beds 3 baths1,920 sq. ft.
$444,900Active2 beds 3 baths1,920 sq. ft.215 Phoenix Dr, UPPER MARLBORO, MD 20774
MLS# MDPG2190460Listed by: EQCO REAL ESTATE INC. - Coming Soon
 $410,000Coming Soon2 beds 3 baths
$410,000Coming Soon2 beds 3 baths504 Crusher Ct, UPPER MARLBORO, MD 20774
MLS# MDPG2189666Listed by: CORNER HOUSE REALTY - Coming Soon
 $219,102Coming Soon2 beds 2 baths
$219,102Coming Soon2 beds 2 baths10234 Prince Pl #17-102, UPPER MARLBORO, MD 20774
MLS# MDPG2190348Listed by: KELLER WILLIAMS CAPITAL PROPERTIES - New
 $754,190Active4 beds 5 baths4,050 sq. ft.
$754,190Active4 beds 5 baths4,050 sq. ft.3020 Wind Whisper Way, UPPER MARLBORO, MD 20774
MLS# MDPG2190342Listed by: SM BROKERAGE, LLC - New
 $558,230Active4 beds 4 baths2,150 sq. ft.
$558,230Active4 beds 4 baths2,150 sq. ft.10939 Pinnacle Green Rd, UPPER MARLBORO, MD 20774
MLS# MDPG2190312Listed by: SM BROKERAGE, LLC - New
 $10,000Active0.29 Acres
$10,000Active0.29 Acres7013 Perrywood Rd, UPPER MARLBORO, MD 20772
MLS# MDPG2190314Listed by: ASHLAND AUCTION GROUP LLC - Coming Soon
 $875,000Coming Soon4 beds 4 baths
$875,000Coming Soon4 beds 4 baths504 Ashaway Ln, UPPER MARLBORO, MD 20774
MLS# MDPG2189992Listed by: EXECUHOME REALTY - New
 $481,225Active3 beds 4 baths1,950 sq. ft.
$481,225Active3 beds 4 baths1,950 sq. ft.10935 Pinnacle Green Rd, UPPER MARLBORO, MD 20774
MLS# MDPG2190308Listed by: SM BROKERAGE, LLC - New
 $501,645Active3 beds 4 baths1,950 sq. ft.
$501,645Active3 beds 4 baths1,950 sq. ft.10933 Pinnacle Green Rd, UPPER MARLBORO, MD 20774
MLS# MDPG2190310Listed by: SM BROKERAGE, LLC

