5218 Manor Park Dr, Upper Marlboro, MD 20772
Local realty services provided by:ERA Martin Associates
Listed by: justin k wood
Office: d.r. horton realty of virginia, llc.
MLS#:MDPG2181044
Source:BRIGHTMLS
Price summary
- Price:$663,590
- Price per sq. ft.:$235.23
- Monthly HOA dues:$130
About this home
February 2026 Delivery! Nestled beautifully in the growing amenities filled Westphalia Town Center community, this brand-new Hayden floor plan features 5 spacious bedrooms and 3 full bathrooms, including a main-level bedroom and full bath ideal for guests or multi-generational living.
Enjoy a fully finished lower-level recreation room off a walkout lot, perfect for entertaining or relaxing with family and friends. Upon entry, you’ll find a versatile flex space that can be customized as a home office, playroom, or formal dining area. The open-concept kitchen with bright white cabinetry and quartz countertops, flows seamlessly into the family room, creating an inviting space for gatherings and everyday -living. Additional highlights include, - Energy-efficient construction and appliances Spacious owner’s suite with walk-in closet, - Attached 2-car garage - Access to community walking trails, parks, and green spaces. Simplify your life with D.R. Horton's smart home technology which includes a keyless entry, Skybell (video doorbell), programmable thermostat to adjust your temperature from your smartphone and much more! Lastly, the amenities in this community are OUTSTANDING! It will feature multiple pools, dog parks, playgrounds, parks, an outdoor amphitheater AND a future town center. Quick access to 1-495, Suitland Parkway, and Pennsylvania Ave makes getting around the Washington DC Area a breeze.
Contact an agent
Home facts
- Year built:2025
- Listing ID #:MDPG2181044
- Added:47 day(s) ago
- Updated:December 10, 2025 at 02:38 PM
Rooms and interior
- Bedrooms:5
- Total bathrooms:3
- Full bathrooms:3
- Living area:2,821 sq. ft.
Heating and cooling
- Cooling:Central A/C
- Heating:Forced Air, Natural Gas
Structure and exterior
- Roof:Architectural Shingle
- Year built:2025
- Building area:2,821 sq. ft.
- Lot area:0.14 Acres
Utilities
- Water:Public
- Sewer:Public Sewer
Finances and disclosures
- Price:$663,590
- Price per sq. ft.:$235.23
New listings near 5218 Manor Park Dr
- Coming Soon
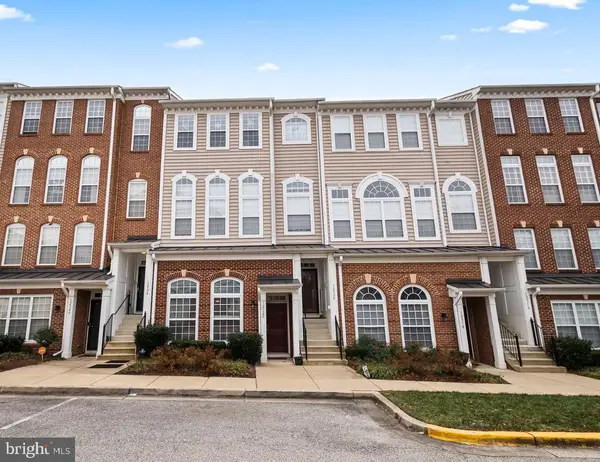 $359,900Coming Soon2 beds 3 baths
$359,900Coming Soon2 beds 3 baths12322 Rollys Ridge Ave #1111, UPPER MARLBORO, MD 20774
MLS# MDPG2185322Listed by: SAMSON PROPERTIES - New
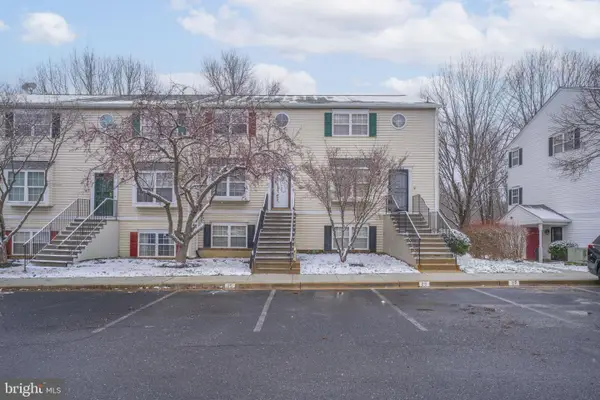 $295,000Active3 beds 3 baths1,438 sq. ft.
$295,000Active3 beds 3 baths1,438 sq. ft.11206 Hannah Way #4, UPPER MARLBORO, MD 20774
MLS# MDPG2185708Listed by: KELLER WILLIAMS FLAGSHIP - New
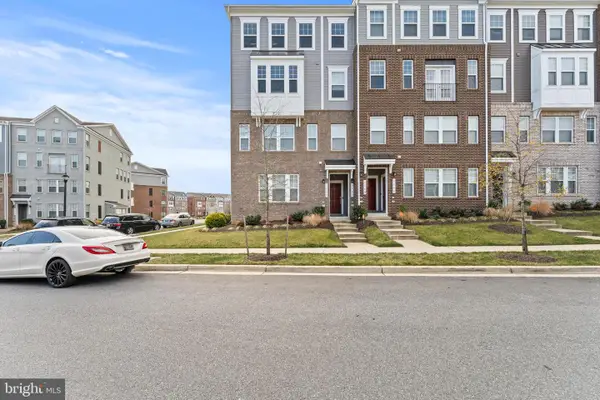 $445,000Active3 beds 3 baths2,600 sq. ft.
$445,000Active3 beds 3 baths2,600 sq. ft.9647 Glassy Creek Way #160, UPPER MARLBORO, MD 20772
MLS# MDPG2185764Listed by: COMPASS - New
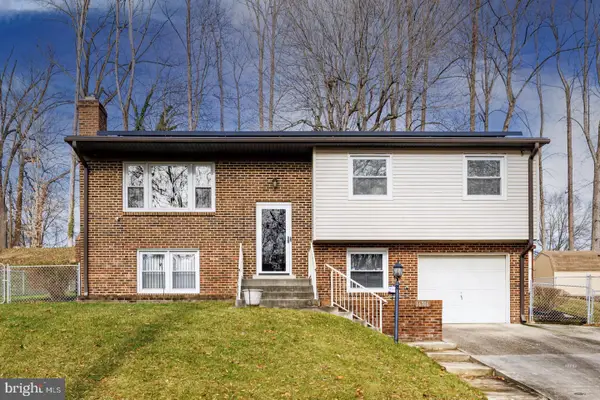 $459,999Active4 beds 3 baths2,028 sq. ft.
$459,999Active4 beds 3 baths2,028 sq. ft.16706 Wardlow Rd, UPPER MARLBORO, MD 20772
MLS# MDPG2185788Listed by: KELLER WILLIAMS PREFERRED PROPERTIES - New
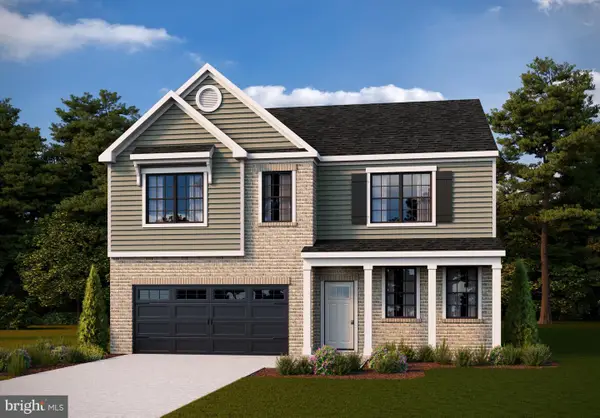 $688,590Active4 beds 3 baths3,198 sq. ft.
$688,590Active4 beds 3 baths3,198 sq. ft.5222 Manor Park Dr, UPPER MARLBORO, MD 20772
MLS# MDPG2185804Listed by: D.R. HORTON REALTY OF VIRGINIA, LLC - New
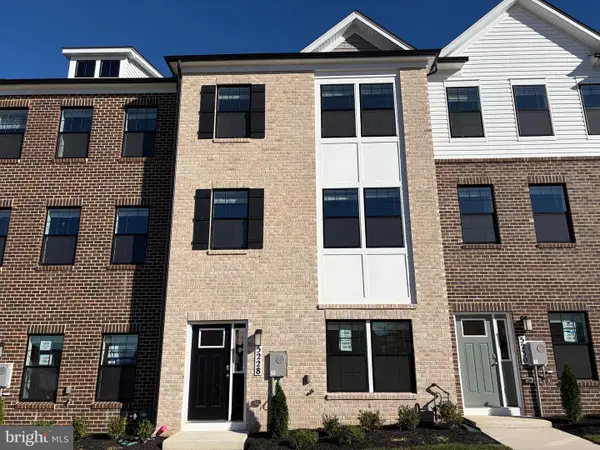 $476,990Active4 beds 4 baths1,962 sq. ft.
$476,990Active4 beds 4 baths1,962 sq. ft.5221 Manor Park Dr, UPPER MARLBORO, MD 20772
MLS# MDPG2185806Listed by: D.R. HORTON REALTY OF VIRGINIA, LLC - Coming Soon
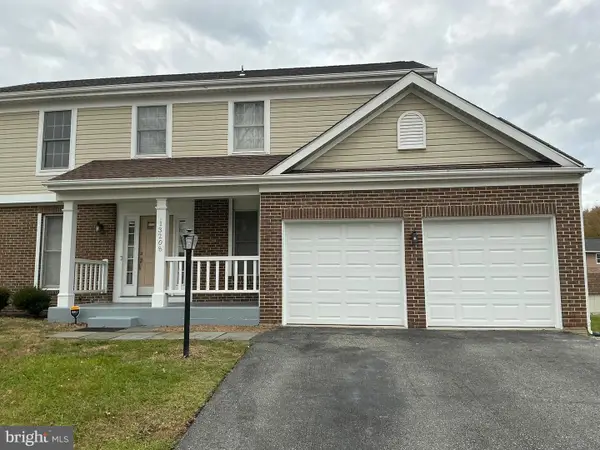 $549,900Coming Soon4 beds 3 baths
$549,900Coming Soon4 beds 3 baths13208 Keverton Dr, UPPER MARLBORO, MD 20774
MLS# MDPG2185740Listed by: LONG & FOSTER REAL ESTATE, INC. - New
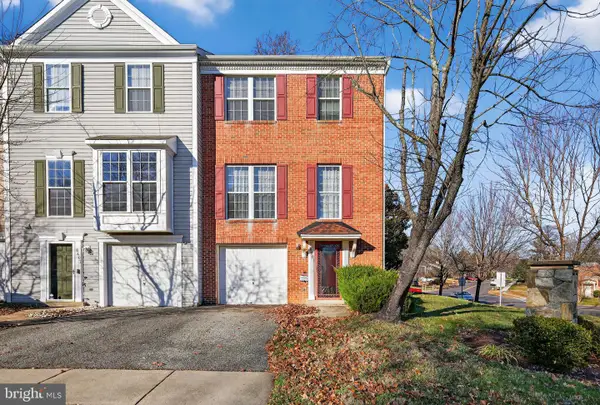 $359,000Active3 beds 3 baths1,558 sq. ft.
$359,000Active3 beds 3 baths1,558 sq. ft.8401 Old Colony Dr S, UPPER MARLBORO, MD 20772
MLS# MDPG2185350Listed by: FAIRFAX REALTY SELECT - Coming Soon
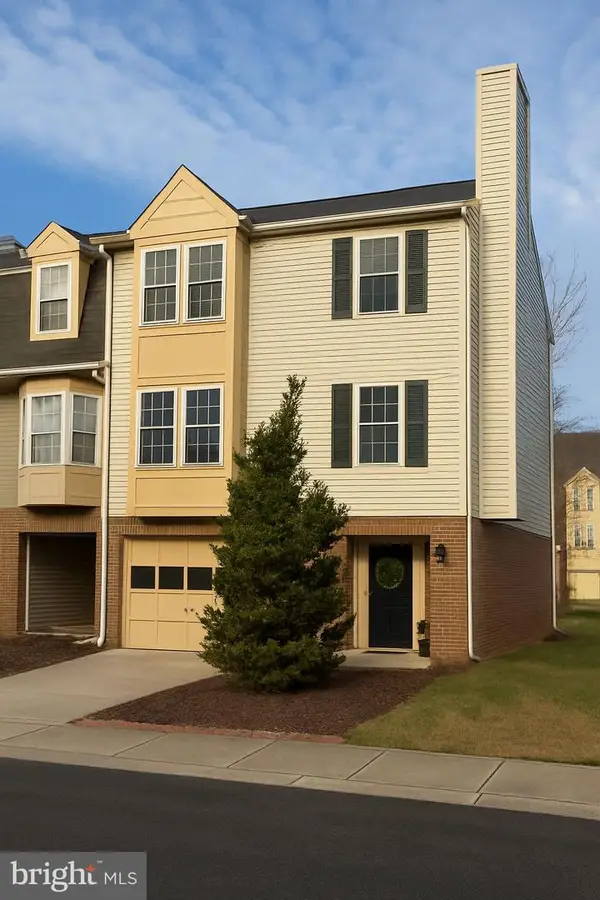 $349,900Coming Soon3 beds 3 baths
$349,900Coming Soon3 beds 3 baths14416 Colonel Fenwick Ct #547, UPPER MARLBORO, MD 20772
MLS# MDPG2185334Listed by: SAMSON PROPERTIES - New
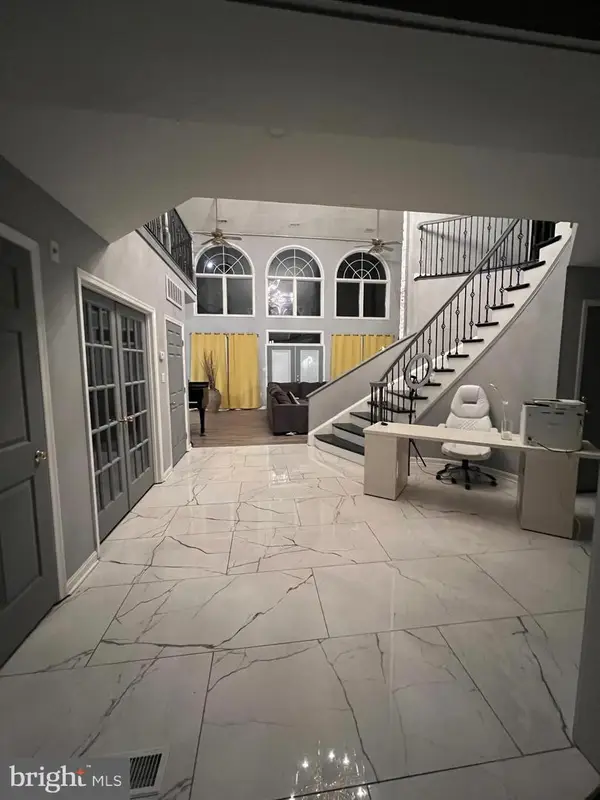 $1,500,000Active8 beds 5 baths8,409 sq. ft.
$1,500,000Active8 beds 5 baths8,409 sq. ft.11501 William Beanes Rd, UPPER MARLBORO, MD 20772
MLS# MDPG2185676Listed by: REAL BROKER, LLC
