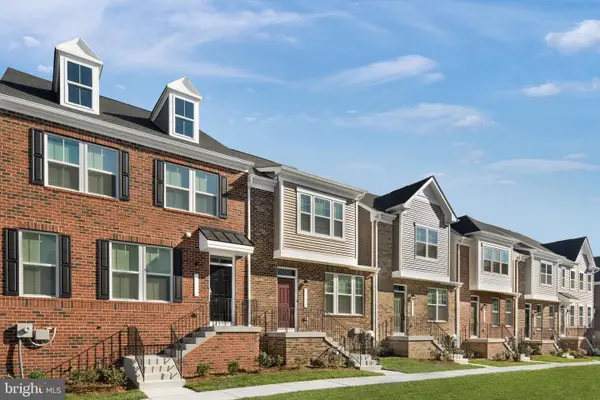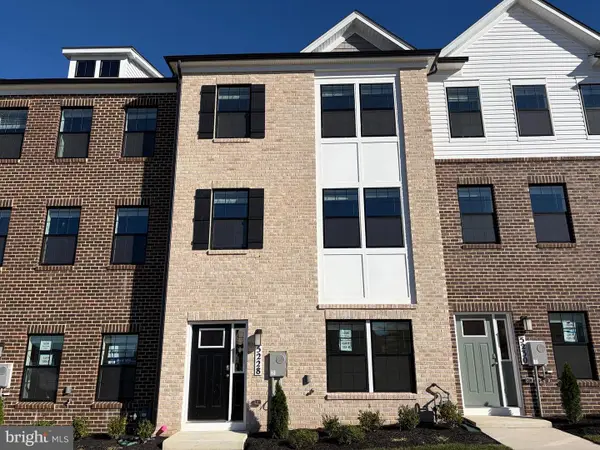5222 Derby Manor Ln, Upper Marlboro, MD 20772
Local realty services provided by:O'BRIEN REALTY ERA POWERED
5222 Derby Manor Ln,Upper Marlboro, MD 20772
$725,000
- 4 Beds
- 4 Baths
- 4,896 sq. ft.
- Single family
- Pending
Listed by: christine dixon
Office: capital residential realty
MLS#:MDPG2178142
Source:BRIGHTMLS
Price summary
- Price:$725,000
- Price per sq. ft.:$148.08
- Monthly HOA dues:$90
About this home
New Home for the New Year!! Seller is offering BUYER CONCESSIONS! This beautiful home is conveniently located just minutes from Route 4/Pennsylvania Avenue, Route 301, and the Capital Beltway. The well-established community features stunning colonial-style homes, scenic walking trails, and lush greenery throughout.
The well-kept brick-front colonial is perfectly situated on a thoughtfully designed lot, with manicured front landscaping and a private backdrop of mature trees. With only one owner, the home has been lightly lived in and is in pristine condition.
Inside, the main level greets you with a dramatic two-story foyer, gleaming cherry hardwood floors, and an abundance of natural light. The open and functional floor plan is ideal for both everyday living and entertaining larger gatherings. This level includes a private office, formal living and dining rooms, and a spacious family room with a stone-surround gas fireplace. The morning room flows seamlessly into the smartly designed kitchen, featuring a large center island, granite countertops, stainless steel appliances, ample cabinetry, and a generous pantry.
The upper level offers four bedrooms and two full bathrooms, including a luxurious primary suite with a “foyer-style” entrance, large walk-in closet plus secondary closet, and a spa-like ensuite bath with double vanities, soaking tub, separate shower, and private water closet.
The lower level provides endless possibilities with a large flexible space perfect for a theater room, home gym, or entertainment area. A half bath is already in place, with a rough-in available to easily convert it to a full bath. The utility and storage rooms complete the level, with a walkout to the rear yard awaiting your personal design.
Recent updates include several major appliances and mechanical systems, including HVAC and water heater. Grass in some images digitally enhanced.
Contact an agent
Home facts
- Year built:2007
- Listing ID #:MDPG2178142
- Added:105 day(s) ago
- Updated:January 14, 2026 at 11:34 AM
Rooms and interior
- Bedrooms:4
- Total bathrooms:4
- Full bathrooms:2
- Half bathrooms:2
- Living area:4,896 sq. ft.
Heating and cooling
- Heating:Electric, Forced Air, Heat Pump(s), Natural Gas, Programmable Thermostat, Zoned
Structure and exterior
- Year built:2007
- Building area:4,896 sq. ft.
- Lot area:0.23 Acres
Utilities
- Water:Public
- Sewer:Public Sewer
Finances and disclosures
- Price:$725,000
- Price per sq. ft.:$148.08
- Tax amount:$8,239 (2025)
New listings near 5222 Derby Manor Ln
- New
 $565,000Active3 beds 4 baths2,128 sq. ft.
$565,000Active3 beds 4 baths2,128 sq. ft.15308 Littleton Pl, UPPER MARLBORO, MD 20774
MLS# MDPG2188992Listed by: SAMSON PROPERTIES - New
 $284,900Active2 beds 2 baths1,470 sq. ft.
$284,900Active2 beds 2 baths1,470 sq. ft.14523 Hampshire Hall Ct #g-1112, UPPER MARLBORO, MD 20772
MLS# MDPG2180270Listed by: SELL YOUR HOME SERVICES - Coming Soon
 $450,000Coming Soon4 beds 1 baths
$450,000Coming Soon4 beds 1 baths12404 Wallace Ln, UPPER MARLBORO, MD 20772
MLS# MDPG2187780Listed by: REDFIN CORP - Open Sat, 2 to 4pmNew
 $524,990Active3 beds 3 baths2,156 sq. ft.
$524,990Active3 beds 3 baths2,156 sq. ft.5326 Manor Park Dr #d, UPPER MARLBORO, MD 20772
MLS# MDPG2188268Listed by: NVR, INC. - Coming Soon
 $324,000Coming Soon2 beds 2 baths
$324,000Coming Soon2 beds 2 baths12916 Fox Bow Dr #302, UPPER MARLBORO, MD 20774
MLS# MDPG2188700Listed by: EXP REALTY, LLC - New
 $679,000Active4 beds 3 baths2,428 sq. ft.
$679,000Active4 beds 3 baths2,428 sq. ft.9612 Utica Pl, UPPER MARLBORO, MD 20774
MLS# MDPG2188938Listed by: LONG & FOSTER REAL ESTATE, INC. - Coming Soon
 $575,000Coming Soon4 beds 3 baths
$575,000Coming Soon4 beds 3 baths13918 Manchester Rd, UPPER MARLBORO, MD 20774
MLS# MDPG2188948Listed by: VYBE REALTY - Coming Soon
 $674,090Coming Soon3 beds 3 baths
$674,090Coming Soon3 beds 3 baths13245 Croom Rd, UPPER MARLBORO, MD 20772
MLS# MDPG2188952Listed by: REALTY NAVIGATOR - New
 $89,900Active3 Acres
$89,900Active3 AcresFenno Rd, UPPER MARLBORO, MD 20772
MLS# MDPG2188958Listed by: RE/MAX REALTY GROUP - New
 $486,990Active4 beds 4 baths1,962 sq. ft.
$486,990Active4 beds 4 baths1,962 sq. ft.5223 Manor Park Dr, UPPER MARLBORO, MD 20772
MLS# MDPG2188976Listed by: D.R. HORTON REALTY OF VIRGINIA, LLC
