5303 Chestnut Manor Ct, Upper Marlboro, MD 20772
Local realty services provided by:ERA Martin Associates
Listed by: rosalyne chatman
Office: century 21 new millennium
MLS#:MDPG2181068
Source:BRIGHTMLS
Price summary
- Price:$699,900
- Price per sq. ft.:$144.97
- Monthly HOA dues:$87
About this home
Imagine coming home to this beautifully maintained Colonial detached home tucked away on a quiet cul-de-sac, offering privacy, space, and luxury throughout. This home shows exceptionally well with a neutral pallet and recessed lighting throughout, boasting five spacious bedrooms, four full bathrooms, and one-half bath, with a two-car garage and thoughtful design for both everyday living and entertaining. Step inside to find an inviting two-story foyer that opens to a formal living room and dining room, perfect for gatherings and special occasions. The main level office provides the ideal space for working from home. At the heart of the home, is a chef’s kitchen featuring a massive nine-foot island, abundant cabinetry, and premium appliances. The morning room with its striking Palladian windows fills the space with natural light and offers scenic views of mature trees. The family room is warm and inviting with a gas fireplace and floor-to-ceiling windows, creating a seamless connection to the outdoors. Upstairs, the primary suite is a true retreat with a sitting area, a luxurious ensuite bath featuring a corner soaking tub, dual sinks, ceramic tile flooring, and a separate two-plus-person shower. A secondary bedroom enjoys its own private bath, while three additional bedrooms share a well-appointed hall bathroom. The walkout basement expands your living space with a large recreation area, bonus room that can serve as a sixth bedroom or home office, and a dedicated media room complete with elevated theater seating and a movie projector that conveys. Outside, enjoy a beautifully landscaped rear yard, a storage shed, and a peaceful cul-de-sac location. This home blends timeless style with modern convenience — a perfect fit for those seeking comfort, function, and elegance in one exceptional property. You can't let this remarkable blessing get away.
Contact an agent
Home facts
- Year built:2009
- Listing ID #:MDPG2181068
- Added:54 day(s) ago
- Updated:December 18, 2025 at 06:33 AM
Rooms and interior
- Bedrooms:5
- Total bathrooms:5
- Full bathrooms:4
- Half bathrooms:1
- Living area:4,828 sq. ft.
Heating and cooling
- Cooling:Central A/C
- Heating:Forced Air, Natural Gas
Structure and exterior
- Roof:Shingle
- Year built:2009
- Building area:4,828 sq. ft.
- Lot area:0.25 Acres
Utilities
- Water:Public
- Sewer:Public Sewer
Finances and disclosures
- Price:$699,900
- Price per sq. ft.:$144.97
- Tax amount:$8,084 (2024)
New listings near 5303 Chestnut Manor Ct
- Coming Soon
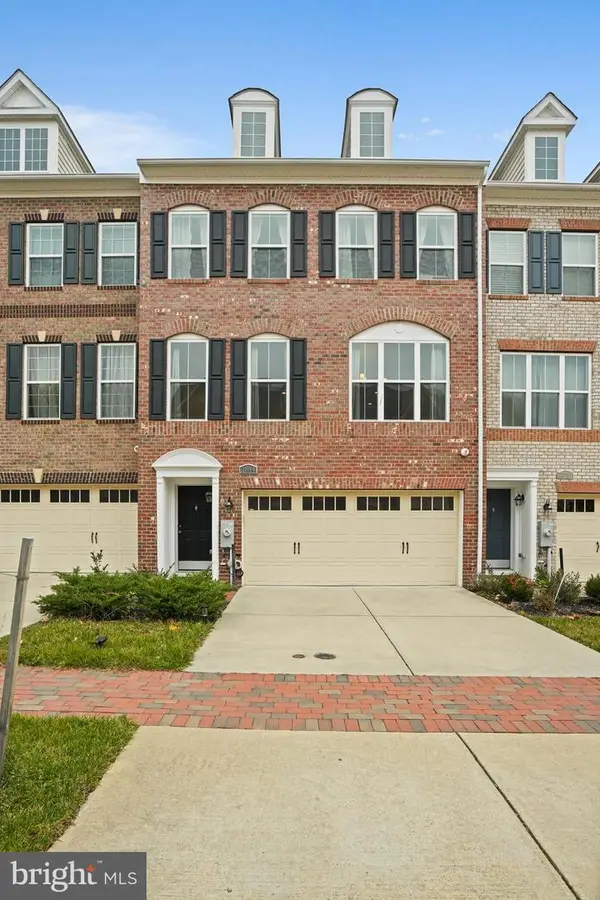 $600,000Coming Soon4 beds 4 baths
$600,000Coming Soon4 beds 4 baths2814 Medstead Ln, UPPER MARLBORO, MD 20774
MLS# MDPG2184090Listed by: COMPASS 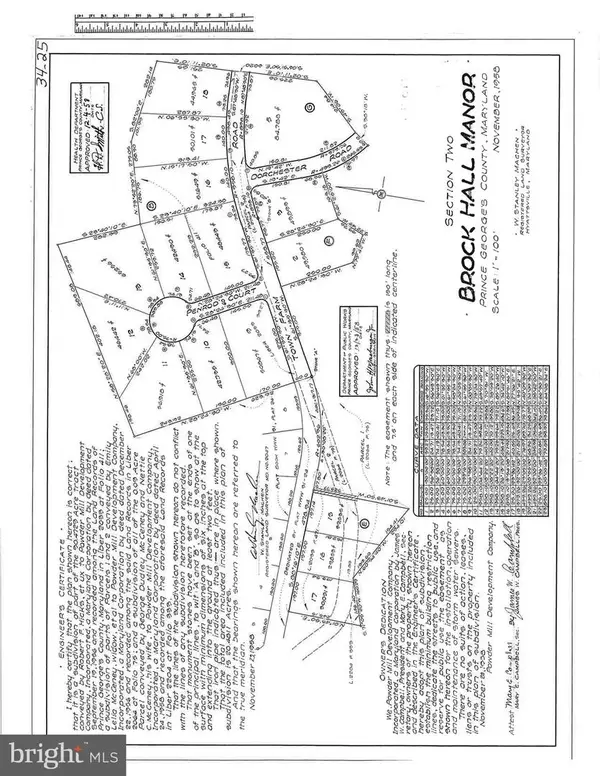 $79,000Pending1.15 Acres
$79,000Pending1.15 Acres14000 Town Farm Rd, UPPER MARLBORO, MD 20774
MLS# MDPG2186502Listed by: RE/MAX REALTY SERVICES- New
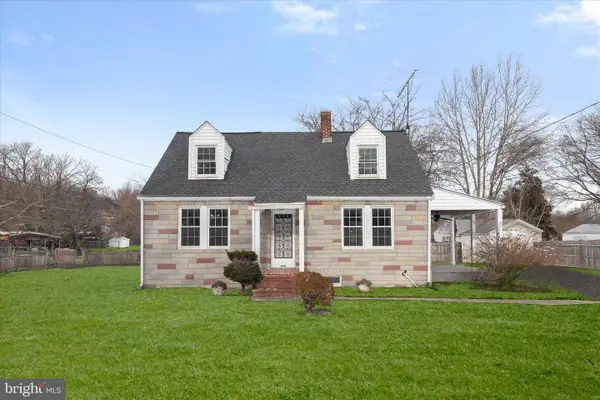 $339,900Active2 beds 2 baths1,302 sq. ft.
$339,900Active2 beds 2 baths1,302 sq. ft.13500 Old Marlboro Pike, UPPER MARLBORO, MD 20772
MLS# MDPG2185650Listed by: NORTHROP REALTY - New
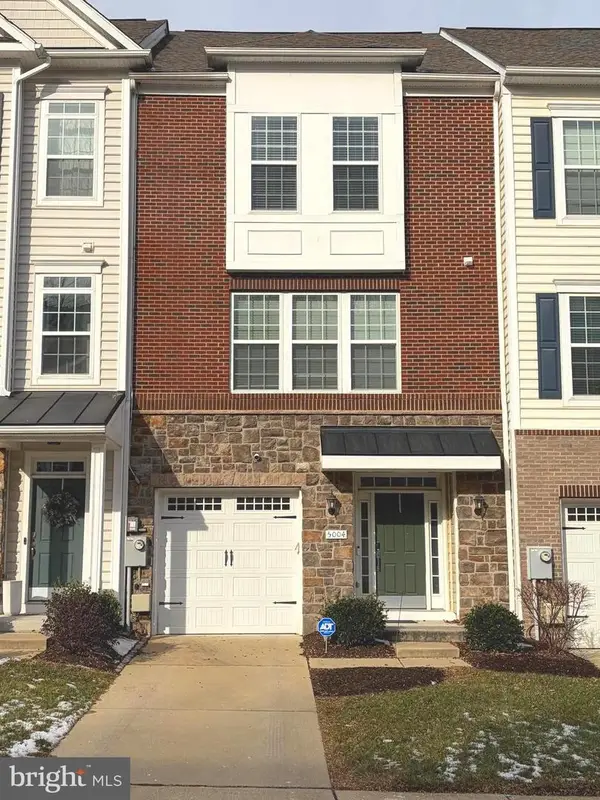 $499,000Active3 beds 4 baths1,340 sq. ft.
$499,000Active3 beds 4 baths1,340 sq. ft.5004 Forest Pines Dr, UPPER MARLBORO, MD 20772
MLS# MDPG2186248Listed by: COLDWELL BANKER REALTY - WASHINGTON - Coming Soon
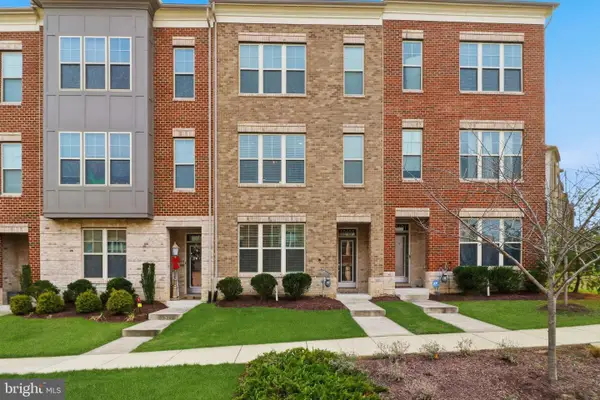 $549,900Coming Soon4 beds 4 baths
$549,900Coming Soon4 beds 4 baths10603 Observatory Pl, UPPER MARLBORO, MD 20772
MLS# MDPG2186222Listed by: SAMSON PROPERTIES - New
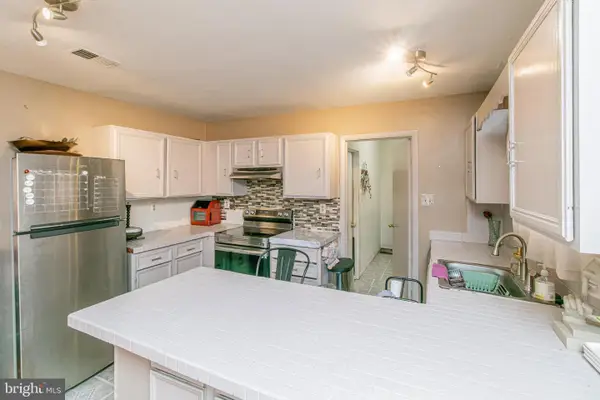 $397,500Active3 beds 2 baths1,173 sq. ft.
$397,500Active3 beds 2 baths1,173 sq. ft.9900 New Orchard Dr, UPPER MARLBORO, MD 20774
MLS# MDPG2186124Listed by: EXP REALTY, LLC - New
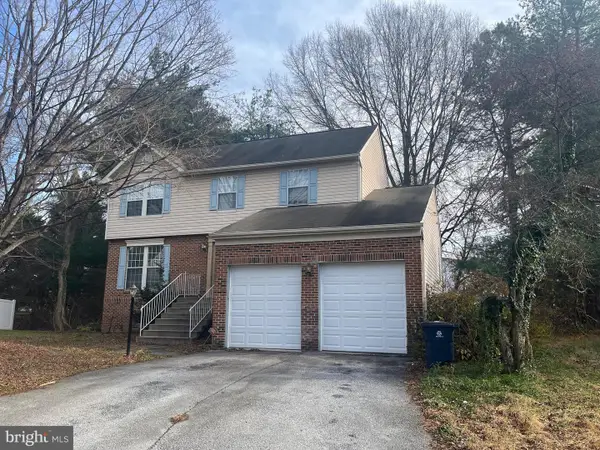 $550,000Active4 beds 4 baths2,284 sq. ft.
$550,000Active4 beds 4 baths2,284 sq. ft.1106 Mandarin Dr, UPPER MARLBORO, MD 20774
MLS# MDPG2186310Listed by: RE/MAX REALTY SERVICES - Coming Soon
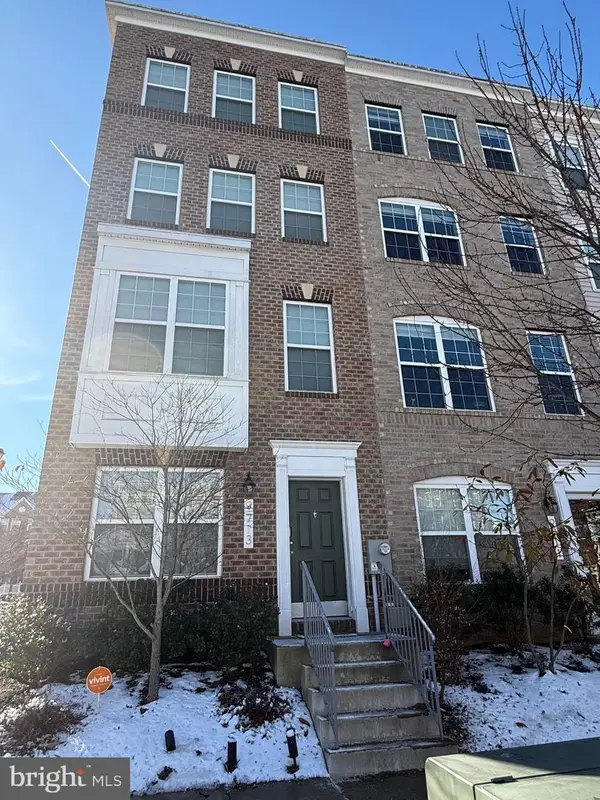 $460,000Coming Soon3 beds 4 baths
$460,000Coming Soon3 beds 4 baths9713 Weshire Dr, UPPER MARLBORO, MD 20774
MLS# MDPG2186240Listed by: SAMSON PROPERTIES - New
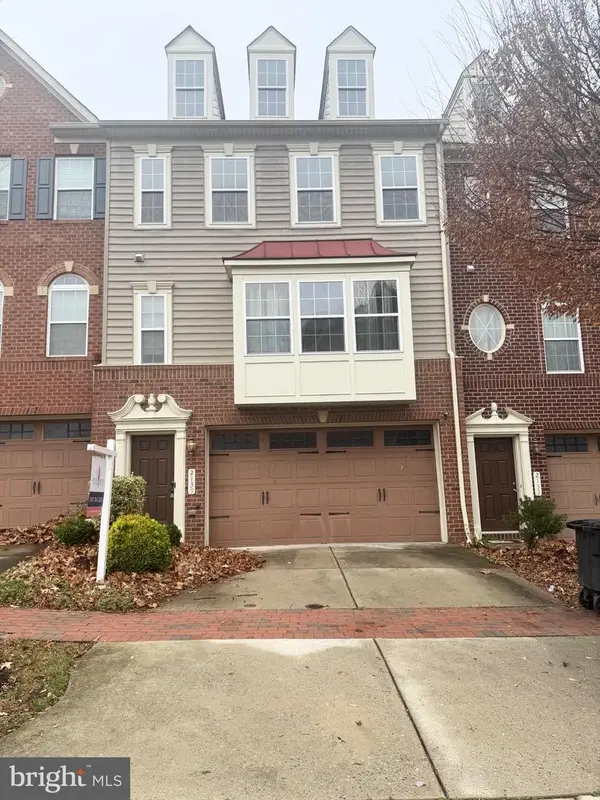 $395,000Active4 beds 4 baths2,228 sq. ft.
$395,000Active4 beds 4 baths2,228 sq. ft.2135 Congresbury Pl, UPPER MARLBORO, MD 20774
MLS# MDPG2186300Listed by: KELLER WILLIAMS PREFERRED PROPERTIES - New
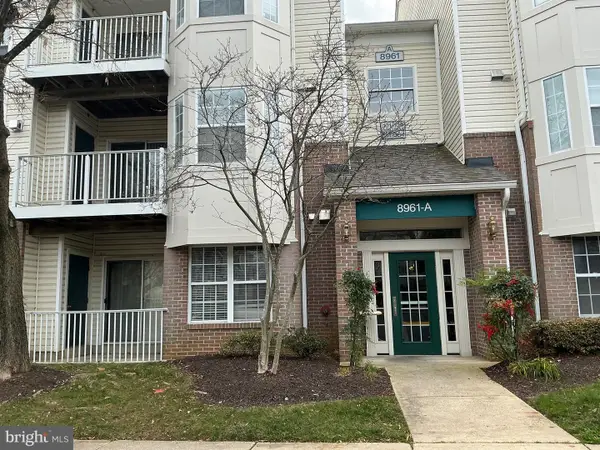 $289,900Active2 beds 2 baths959 sq. ft.
$289,900Active2 beds 2 baths959 sq. ft.8961 Town Center Cir #1-101, UPPER MARLBORO, MD 20774
MLS# MDPG2186256Listed by: LONG & FOSTER REAL ESTATE, INC.
