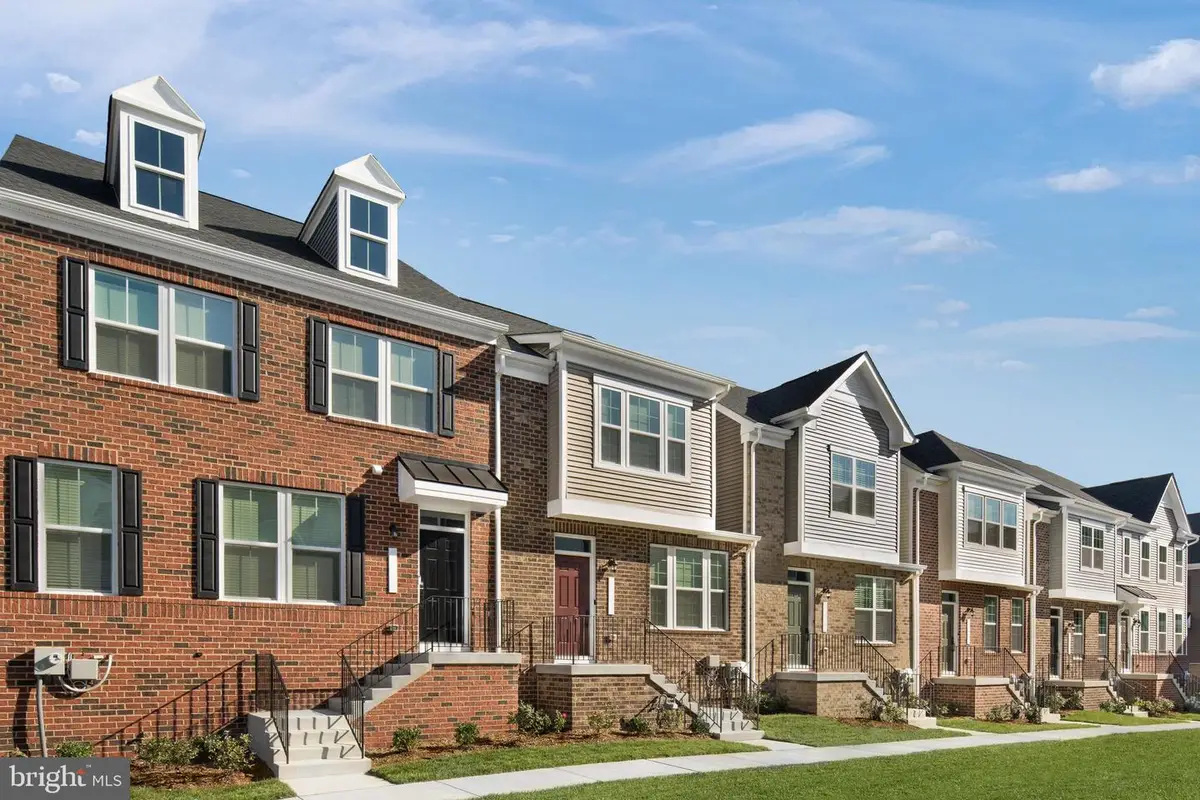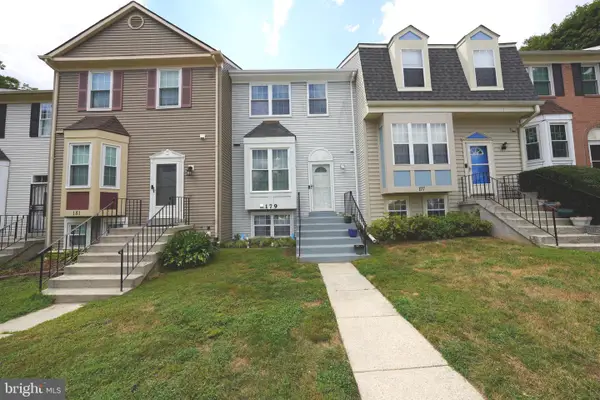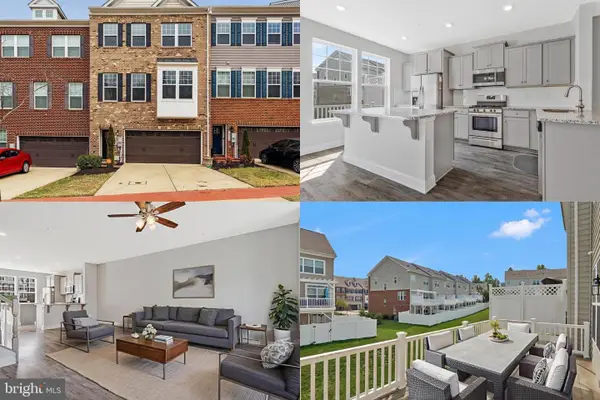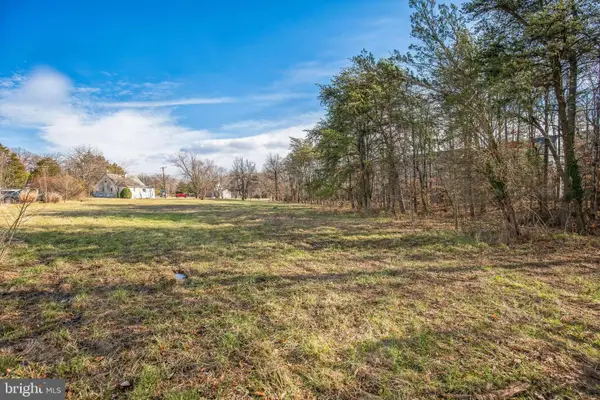5330 Manor Park Dr #b, UPPER MARLBORO, MD 20772
Local realty services provided by:ERA Reed Realty, Inc.



5330 Manor Park Dr #b,UPPER MARLBORO, MD 20772
$509,990
- 3 Beds
- 3 Baths
- 2,156 sq. ft.
- Townhouse
- Active
Listed by:adam dietrich
Office:nvr, inc.
MLS#:MDPG2155302
Source:BRIGHTMLS
Price summary
- Price:$509,990
- Price per sq. ft.:$236.54
- Monthly HOA dues:$130
About this home
To Be Built: The Serenade - a townhome located in Westphalia Town Center in Upper Marlboro, Maryland.
The Serenade offers luxury living with the space and feel of a single family home but without the price tag.
The kitchen has a large island, plenty of cabinets, and a pantry for storage. The dining area sits alongside the kitchen. The Serenade plan offers an updated take on outdoor living, with an included covered deck and an optional outdoor fireplace.
Upstairs are 3 large bedrooms, including the primary bedroom & bathroom with walk-in closet and bath with dual vanities and large shower with a seat. The sizable secondary bedrooms provides space and privacy.
The lower level offers a 2-car rear garage and a large finished rec room with an optional study and powder room.
Westphalia Town Center is a commuter's dream located directly off Pennsylvania Ave/ Route 4 with quick and easy access to I-495, 10 miles to DC, and 5 miles to the Branch Ave Metro Station. The location makes it an easy commute to DC, Andrews Air Force, or Northern VA.
You'll also be close to the MGM, National Harbor, Navy Yard, Ritchie Station Marketplace, Woodmore Town Centre, and other popular destinations.
Closing cost assistance is available with the use of the seller's preferred lender.
Other homesites and floorplans are available. Elevation cost may apply.
Photos shown are representative only.
Contact an agent
Home facts
- Listing Id #:MDPG2155302
- Added:56 day(s) ago
- Updated:August 16, 2025 at 01:49 PM
Rooms and interior
- Bedrooms:3
- Total bathrooms:3
- Full bathrooms:2
- Half bathrooms:1
- Living area:2,156 sq. ft.
Heating and cooling
- Cooling:Central A/C
- Heating:Central, Natural Gas
Structure and exterior
- Roof:Architectural Shingle
- Building area:2,156 sq. ft.
- Lot area:0.03 Acres
Schools
- High school:DR. HENRY A. WISE JR.
- Middle school:JAMES MADISON
- Elementary school:MELWOOD
Utilities
- Water:Public
- Sewer:Public Septic
Finances and disclosures
- Price:$509,990
- Price per sq. ft.:$236.54
- Tax amount:$361 (2024)
New listings near 5330 Manor Park Dr #b
- Coming Soon
 $339,900Coming Soon3 beds 3 baths
$339,900Coming Soon3 beds 3 baths179 Joyceton Ter, UPPER MARLBORO, MD 20774
MLS# MDPG2161248Listed by: COLDWELL BANKER REALTY - New
 $350,000Active3 beds 2 baths1,458 sq. ft.
$350,000Active3 beds 2 baths1,458 sq. ft.8901 Grandhaven Ave, UPPER MARLBORO, MD 20772
MLS# MDPG2163690Listed by: SAMSON PROPERTIES - Coming Soon
 $475,000Coming Soon4 beds 3 baths
$475,000Coming Soon4 beds 3 baths9101 Sherwood Forest Way, UPPER MARLBORO, MD 20772
MLS# MDPG2163936Listed by: SAMSON PROPERTIES - New
 $500,000Active3 beds 4 baths1,936 sq. ft.
$500,000Active3 beds 4 baths1,936 sq. ft.15116 Hogshead Way, UPPER MARLBORO, MD 20774
MLS# MDPG2163914Listed by: KELLER WILLIAMS REALTY - New
 $299,900Active3.48 Acres
$299,900Active3.48 Acres9025 Darcy Rd, UPPER MARLBORO, MD 20774
MLS# MDPG2163942Listed by: RE/MAX REALTY GROUP - Coming Soon
 $699,999Coming Soon5 beds 4 baths
$699,999Coming Soon5 beds 4 baths3213 Valley Forest Dr, UPPER MARLBORO, MD 20772
MLS# MDPG2163702Listed by: REALTY ONE GROUP PERFORMANCE, LLC - Coming Soon
 $905,000Coming Soon5 beds 6 baths
$905,000Coming Soon5 beds 6 baths15411 Governors Park Ln, UPPER MARLBORO, MD 20772
MLS# MDPG2163118Listed by: CUMMINGS & CO. REALTORS - New
 $484,900Active3 beds 3 baths1,640 sq. ft.
$484,900Active3 beds 3 baths1,640 sq. ft.3038 Mia Ln, UPPER MARLBORO, MD 20774
MLS# MDPG2163852Listed by: KELLER WILLIAMS PREFERRED PROPERTIES - Coming Soon
 $499,900Coming Soon3 beds 3 baths
$499,900Coming Soon3 beds 3 baths9900 Quiet Glen Ct, UPPER MARLBORO, MD 20774
MLS# MDPG2163778Listed by: MOVE4FREE REALTY, LLC - New
 $567,422Active3 beds 4 baths1,737 sq. ft.
$567,422Active3 beds 4 baths1,737 sq. ft.Homesite 290 Lewis And Clark Ave, UPPER MARLBORO, MD 20774
MLS# MDPG2163758Listed by: DRB GROUP REALTY, LLC
