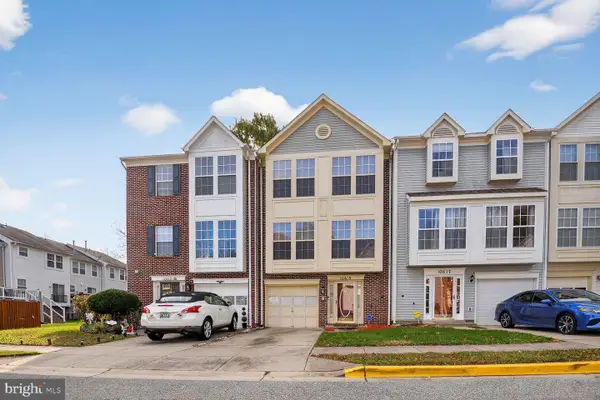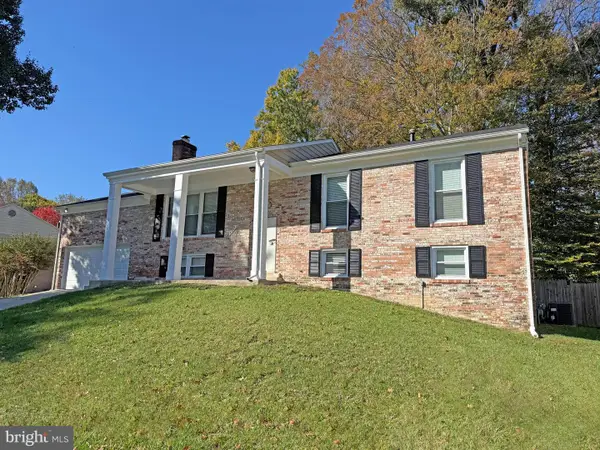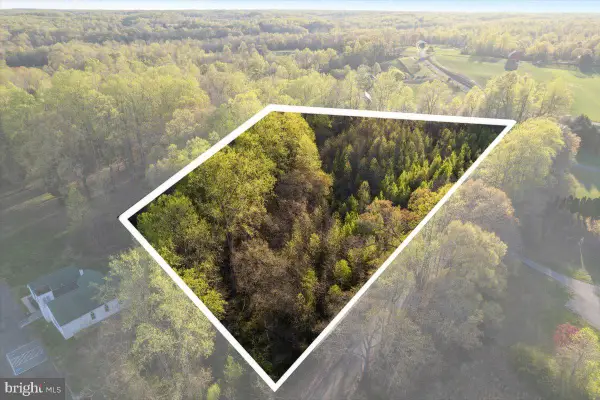6609 Osborne Hill Dr, Upper Marlboro, MD 20772
Local realty services provided by:Mountain Realty ERA Powered
6609 Osborne Hill Dr,Upper Marlboro, MD 20772
$1,150,000
- 5 Beds
- 6 Baths
- 8,025 sq. ft.
- Single family
- Active
Listed by:ericka norman johnson
Office:keller williams preferred properties
MLS#:MDPG2167048
Source:BRIGHTMLS
Price summary
- Price:$1,150,000
- Price per sq. ft.:$143.3
- Monthly HOA dues:$72.67
About this home
Welcome to Windsong...LUXURY LIVING AND MULTIGENERATIONAL LIVING AT ITS BEST. Prepare to be awed by this exquisite estate at 6609 Osborne Hill Drive, nestled in Upper Marlboro’s coveted Windsong enclave. Offering the perfect blend of luxury, privacy, and functionality, this residence spans over 8,000 sq. ft. across three finished levels—including a main-level in-law suite—situated on a serene 2.15-acre wooded lot.
Step into the grand foyer, where soaring ceilings and elegant woodwork set the tone for the home’s refined finishes and spacious design. The main level boasts a formal living and dining room, sun-drenched Florida room, open-concept family and dining area, and a chef’s dream kitchen—perfect for entertaining family and friends. Designed with versatility in mind, this home is ideal for multigenerational living.
Upstairs, retreat to your opulent primary suite with a private sitting area and a spa-inspired bath featuring a soaking tub, dual water closets, dual vanities, and his-and-her walk-in closets. Secondary bedrooms and a private library/study make the upper-level ideal for large families or hosting guests.
The expansive lower-level impresses with a home office, separate gym, and a versatile movie/game room combination. Multiple fireplaces, engineered hardwood floors, granite counters, upgraded lighting, and detailed craftsmanship—such as coffered ceilings and crown molding—speak to the sophistication woven throughout this home.
Set back from the road for ultimate privacy, the wooded lot creates a tranquil backdrop with ample space for outdoor living. This property has been meticulously maintained and is the perfect balance of elegance, comfort, and convenience.
Conveniently located near Route 4, Route 301, and I-495, with quick access to Washington, D.C., Joint Base Andrews, National Harbor, and Annapolis, plus shopping, dining, and recreational amenities just minutes away, this home offers both seclusion and accessibility.
✨ Schedule your private tour today and experience Windsong living at its finest!
Contact an agent
Home facts
- Year built:2016
- Listing ID #:MDPG2167048
- Added:51 day(s) ago
- Updated:November 02, 2025 at 02:45 PM
Rooms and interior
- Bedrooms:5
- Total bathrooms:6
- Full bathrooms:5
- Half bathrooms:1
- Living area:8,025 sq. ft.
Heating and cooling
- Cooling:Central A/C
- Heating:Forced Air, Natural Gas, Zoned
Structure and exterior
- Roof:Shingle
- Year built:2016
- Building area:8,025 sq. ft.
- Lot area:2.15 Acres
Schools
- High school:DR. HENRY A. WISE, JR.
- Middle school:JAMES MADISON
- Elementary school:ROSARYVILLE
Utilities
- Water:Public
- Sewer:Public Sewer
Finances and disclosures
- Price:$1,150,000
- Price per sq. ft.:$143.3
- Tax amount:$13,518 (2024)
New listings near 6609 Osborne Hill Dr
- Coming Soon
 $425,000Coming Soon3 beds 3 baths
$425,000Coming Soon3 beds 3 baths10619 Ignatius Digges Dr, UPPER MARLBORO, MD 20772
MLS# MDPG2181778Listed by: LONG & FOSTER REAL ESTATE, INC. - New
 $529,900Active4 beds 3 baths2,041 sq. ft.
$529,900Active4 beds 3 baths2,041 sq. ft.8407 Berwick Rd, UPPER MARLBORO, MD 20772
MLS# MDPG2181858Listed by: CUMMINGS & CO. REALTORS  $125,000Pending3 Acres
$125,000Pending3 Acres15551 Brooks Church Rd, UPPER MARLBORO, MD 20772
MLS# MDPG2181868Listed by: PEARSON SMITH REALTY, LLC- New
 $769,990Active5 beds 4 baths3,978 sq. ft.
$769,990Active5 beds 4 baths3,978 sq. ft.14708 Goldcrest Drive #lo-30, UPPER MARLBORO, MD 20774
MLS# MDPG2181860Listed by: NVR, INC. - New
 $714,990Active4 beds 4 baths3,133 sq. ft.
$714,990Active4 beds 4 baths3,133 sq. ft.14610 Goldcrest Dr #lo23, UPPER MARLBORO, MD 20774
MLS# MDPG2181862Listed by: NVR, INC. - New
 $714,990Active4 beds 4 baths3,133 sq. ft.
$714,990Active4 beds 4 baths3,133 sq. ft.14614 Goldcrest Dr #lo25, UPPER MARLBORO, MD 20774
MLS# MDPG2181866Listed by: NVR, INC. - Coming Soon
 $640,000Coming Soon4 beds 4 baths
$640,000Coming Soon4 beds 4 baths2914 Hatboro Pl, UPPER MARLBORO, MD 20774
MLS# MDPG2181828Listed by: KELLER WILLIAMS PREFERRED PROPERTIES - New
 $769,990Active5 beds 4 baths3,978 sq. ft.
$769,990Active5 beds 4 baths3,978 sq. ft.14708 Sweet Pepperbush Place #lo-07, UPPER MARLBORO, MD 20774
MLS# MDPG2181852Listed by: NVR, INC.  $844,990Active5 beds 4 baths3,572 sq. ft.
$844,990Active5 beds 4 baths3,572 sq. ft.14707 Sweet Pepperbush Place #lo-14 Model Sale, UPPER MARLBORO, MD 20774
MLS# MDPG2178486Listed by: NVR, INC.- New
 $744,990Active4 beds 4 baths3,572 sq. ft.
$744,990Active4 beds 4 baths3,572 sq. ft.14710 Sweet Pepperbush Place #lo08, UPPER MARLBORO, MD 20774
MLS# MDPG2181840Listed by: NVR, INC.
