7008 Brentwood Dr, Upper Marlboro, MD 20772
Local realty services provided by:O'BRIEN REALTY ERA POWERED
7008 Brentwood Dr,Upper Marlboro, MD 20772
$745,000
- 5 Beds
- 4 Baths
- 4,374 sq. ft.
- Single family
- Active
Upcoming open houses
- Sun, Nov 2302:00 pm - 04:00 pm
Listed by: bryan arias
Office: samson properties
MLS#:MDPG2178264
Source:BRIGHTMLS
Price summary
- Price:$745,000
- Price per sq. ft.:$170.32
About this home
LUXURIOUS 2-acre estate offers Exceptional privacy, Serene lush landscaping, and Beautifully crafted outdoor living spaces. Surrounded by nature, this absolutely STUNNING 4,400 sq ft home seamlessly combines Modern Elegance with everyday comfort. Designed for both relaxation and entertaining, it features Trex decking, an expansive custom patio, and a fully finished 1,500 sq ft walkout basement complete with a home theater, large recreation area, and full bath.
>>GRAND two-story foyer opens to bright, airy living spaces. The Chef’s kitchen boasts Premium cabinetry, a large center island, and high-end KitchenAid appliances. SUNNY bump-out creates a spacious eat-in sunroom that flows effortlessly into the inviting family room with fireplace.
>>Upper level with four well-appointed bedrooms, highlighted by an expansive Master suite complete with huge walk-in closets and a beautifully crafted spa-inspired en-suite bath - your own sanctuary for unwinding and relaxation.
>>Fully finished walkout basement with home theater room, full bath , bar area, and oversized recreation room —leading directly to the custom patio for ultimate indoor–outdoor entertaining. A charming backyard chicken coop adds functionality and character to the picturesque grounds.
>>With thoughtful upgrades throughout, lush outdoor scenery, and exceptional flow inside and out, this home offers the best of luxury living in one of Upper Marlboro’s premier communities. Schedule your showing today!
Contact an agent
Home facts
- Year built:2004
- Listing ID #:MDPG2178264
- Added:48 day(s) ago
- Updated:November 21, 2025 at 03:51 PM
Rooms and interior
- Bedrooms:5
- Total bathrooms:4
- Full bathrooms:3
- Half bathrooms:1
- Living area:4,374 sq. ft.
Heating and cooling
- Cooling:Central A/C, Zoned
- Heating:Forced Air, Natural Gas, Zoned
Structure and exterior
- Year built:2004
- Building area:4,374 sq. ft.
- Lot area:2 Acres
Utilities
- Water:Public
- Sewer:Public Sewer
Finances and disclosures
- Price:$745,000
- Price per sq. ft.:$170.32
- Tax amount:$8,881 (2024)
New listings near 7008 Brentwood Dr
- New
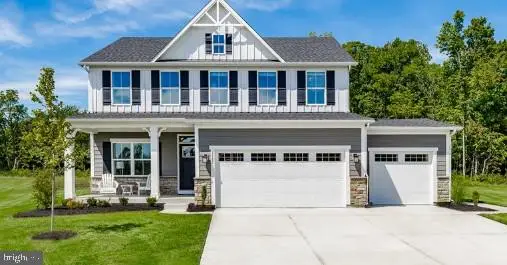 $689,990Active4 beds 4 baths3,133 sq. ft.
$689,990Active4 beds 4 baths3,133 sq. ft.14707 Goldcrest Foxglove Dr #lo34, UPPER MARLBORO, MD 20774
MLS# MDPG2184064Listed by: NVR, INC. - New
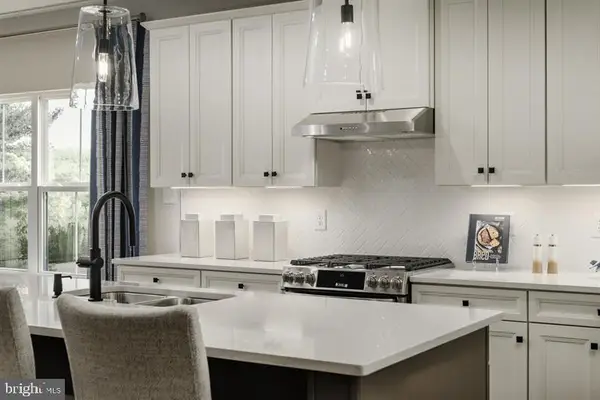 $739,990Active5 beds 4 baths3,978 sq. ft.
$739,990Active5 beds 4 baths3,978 sq. ft.14604 Goldcrest Foxglove Drive #lo-21, UPPER MARLBORO, MD 20774
MLS# MDPG2184066Listed by: NVR, INC. - New
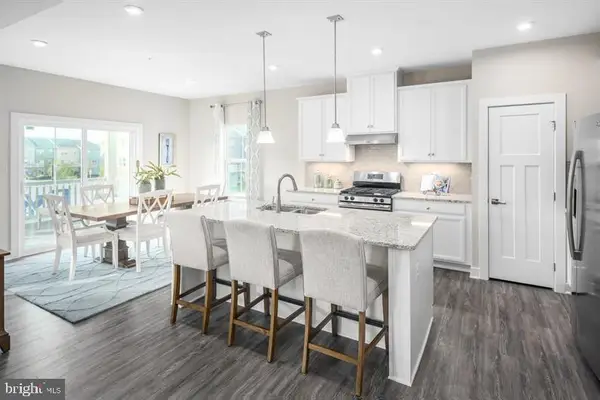 $714,990Active5 beds 4 baths3,572 sq. ft.
$714,990Active5 beds 4 baths3,572 sq. ft.14612 Goldcrest Foxglove Dr #lo-24, UPPER MARLBORO, MD 20774
MLS# MDPG2184070Listed by: NVR, INC. - New
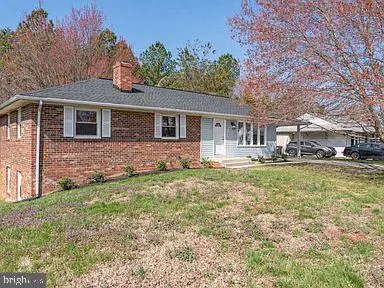 $525,000Active5 beds 3 baths2,612 sq. ft.
$525,000Active5 beds 3 baths2,612 sq. ft.205 Weymouth St, UPPER MARLBORO, MD 20774
MLS# MDPG2183904Listed by: GOLDEN ARROW REAL ESTATE - Coming Soon
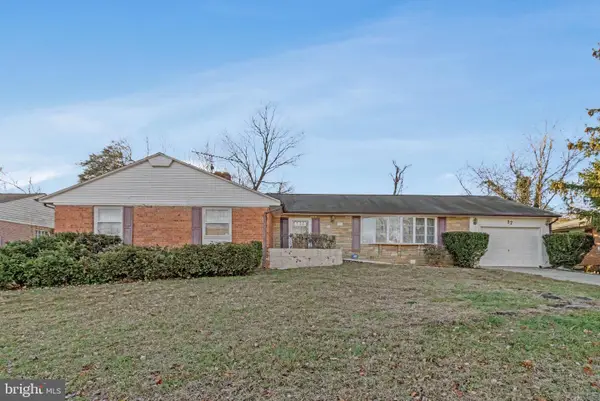 $475,000Coming Soon4 beds 3 baths
$475,000Coming Soon4 beds 3 baths17 Thurston Dr, UPPER MARLBORO, MD 20774
MLS# MDPG2183094Listed by: KELLER WILLIAMS REALTY - Coming Soon
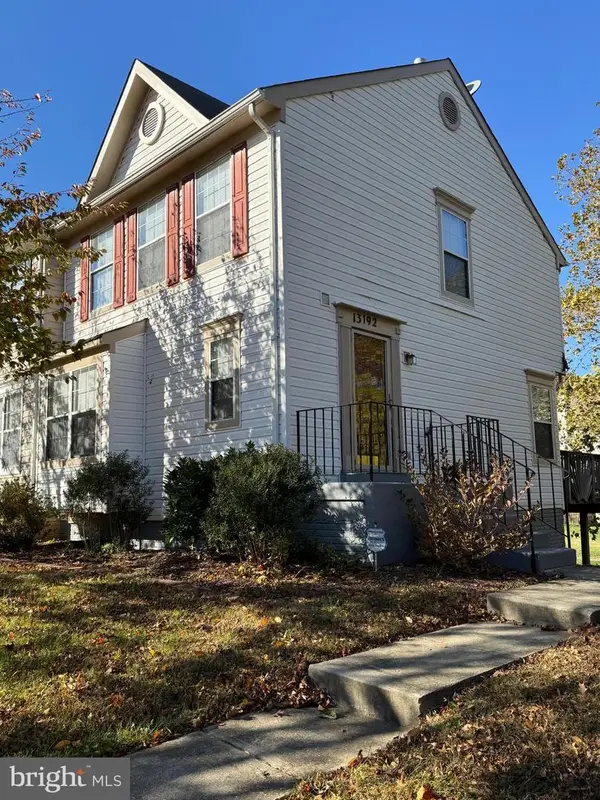 $380,000Coming Soon4 beds 3 baths
$380,000Coming Soon4 beds 3 baths13192 Ripon Pl, UPPER MARLBORO, MD 20772
MLS# MDPG2183684Listed by: RE/MAX REALTY GROUP - New
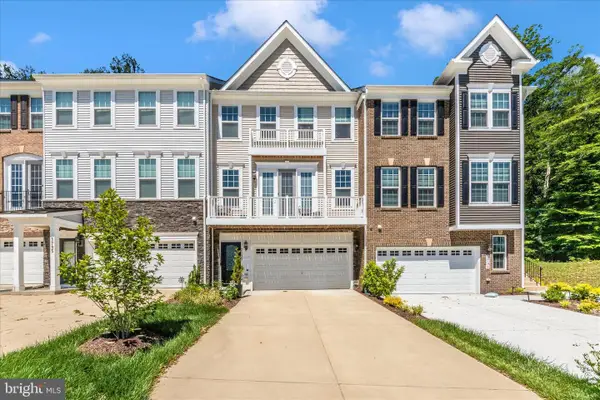 $589,900Active3 beds 4 baths2,444 sq. ft.
$589,900Active3 beds 4 baths2,444 sq. ft.3793 Polo Pl, UPPER MARLBORO, MD 20772
MLS# MDPG2184002Listed by: CENTURY 21 REDWOOD REALTY - New
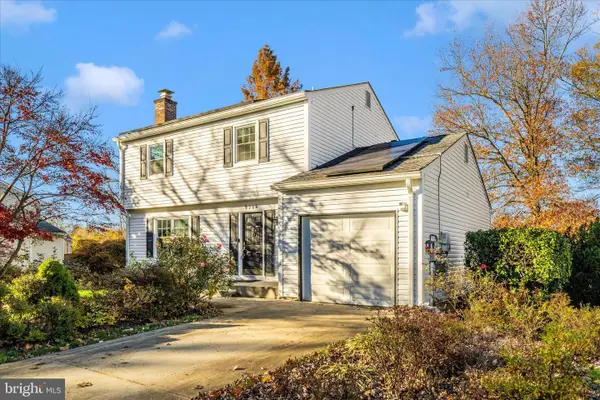 $525,000Active4 beds 3 baths1,464 sq. ft.
$525,000Active4 beds 3 baths1,464 sq. ft.9706 New Orchard Dr, UPPER MARLBORO, MD 20774
MLS# MDPG2183976Listed by: RE/MAX PLUS - New
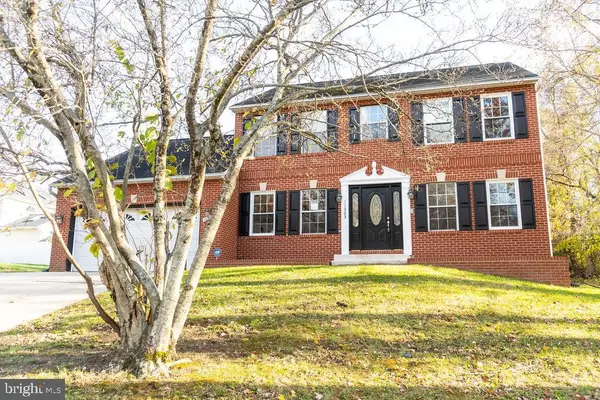 $545,000Active4 beds 3 baths2,200 sq. ft.
$545,000Active4 beds 3 baths2,200 sq. ft.11303 Brooklee Dr, UPPER MARLBORO, MD 20772
MLS# MDPG2183970Listed by: EXIT LANDMARK REALTY - New
 $559,000Active3 beds 4 baths1,920 sq. ft.
$559,000Active3 beds 4 baths1,920 sq. ft.15304 Camberley Pl, UPPER MARLBORO, MD 20774
MLS# MDPG2183074Listed by: RLAH @PROPERTIES
