8901 Brookridge Dr, Upper Marlboro, MD 20772
Local realty services provided by:O'BRIEN REALTY ERA POWERED
Listed by: stephen d meehan
Office: century 21 new millennium
MLS#:MDPG2176258
Source:BRIGHTMLS
Price summary
- Price:$850,000
- Price per sq. ft.:$248.54
- Monthly HOA dues:$52.08
About this home
NO ELECTRIC BILLS !!! AND CASH BACK FROM UTILTY !OVER 5000 SQ FOOT Home !!All on a 6.07 Acre Park Like Setting !! BRING YOUR HORSES !!40 x 32 Steel Building with Car Lift and 10 Foot Doors. Lovely Colonial Home , Down a Country road !!All New Paint ,Carpet ,LPV Flooring , Ceiling Fans and Lighting ,4 Bedrooms and 3.5 Baths ,Enter to a 2 Story Foyer with Hardwood Floors with an Adjacent Study with French Doors. A Formal Livingroom and Dining room with Hardwood Floors and 9 Foot Ceilings. Large Kitchen with 42inch Cabinets ,Double Wall Ovens ,Stainless Steel Appliances ,Island and New LPV Floors, Bright and Airy Morning room off the Kitchen and Large Family room with Brick Fireplace with New LPV Floors . Private rear Screened Porch for relaxing and entertaining, with Pastoral views. Large Master Suite with Sitting room, Master Bathroom with Soaker Tub ,Double Vanity and New Custom Tiled Separate walk in Shower. Large Walkout Basement with Full Bath rough in and Kitchen rough in .Water Softener and Filter and Wood Stove. Solar Panels that pays all Electric !! EV Charger in Garage conveys. This is an Amazing Property !! Horse and ATV Trails !! Grape Vines, Black Berries, Figs and Fruit bearing Paw Paw Trees, Dog Woods and Oaks. A Wonderful Home and Property !! Close to Schools ,Shopping ,Restaurants ,5+ wineries, many State Parks including Patuxent River Park, Jug Bay Natural Area, Watkins Regional and Rosaryville!!
Great Commute to Washington DC, Joint Base Andrews, Fort Meade, NSA ,Baltimore and Annapolis.
Contact an agent
Home facts
- Year built:1996
- Listing ID #:MDPG2176258
- Added:89 day(s) ago
- Updated:January 01, 2026 at 02:47 PM
Rooms and interior
- Bedrooms:4
- Total bathrooms:4
- Full bathrooms:3
- Half bathrooms:1
- Living area:3,420 sq. ft.
Heating and cooling
- Cooling:Geothermal
- Heating:Electric, Forced Air, Wood Burn Stove
Structure and exterior
- Roof:Architectural Shingle
- Year built:1996
- Building area:3,420 sq. ft.
- Lot area:6.07 Acres
Utilities
- Water:Well
- Sewer:Private Septic Tank
Finances and disclosures
- Price:$850,000
- Price per sq. ft.:$248.54
- Tax amount:$6,976 (2024)
New listings near 8901 Brookridge Dr
- New
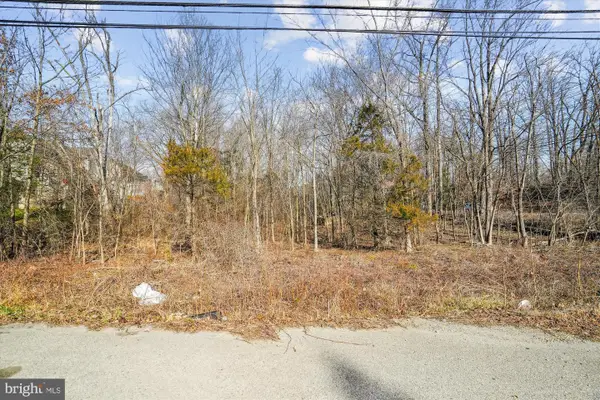 $58,000Active0.83 Acres
$58,000Active0.83 Acres2628 Brown Station Rd, UPPER MARLBORO, MD 20774
MLS# MDPG2187312Listed by: NEXT STEP REALTY, LLC. - New
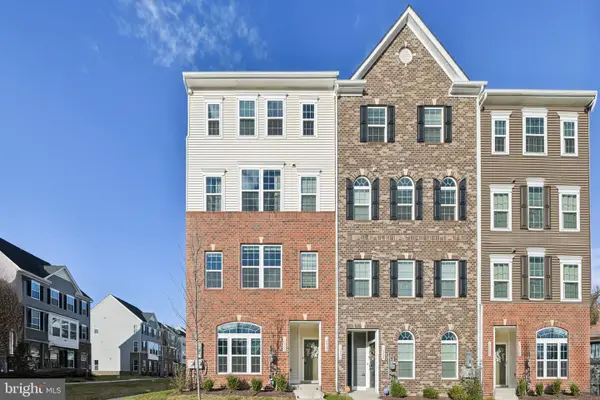 $414,900Active3 beds 3 baths1,755 sq. ft.
$414,900Active3 beds 3 baths1,755 sq. ft.10960 Presidential Pkwy, UPPER MARLBORO, MD 20772
MLS# MDPG2187272Listed by: KELLER WILLIAMS PREFERRED PROPERTIES - Open Sat, 2 to 4pmNew
 $499,900Active4 beds 4 baths3,360 sq. ft.
$499,900Active4 beds 4 baths3,360 sq. ft.126 Weymouth St, UPPER MARLBORO, MD 20774
MLS# MDPG2187244Listed by: EXP REALTY, LLC - Coming Soon
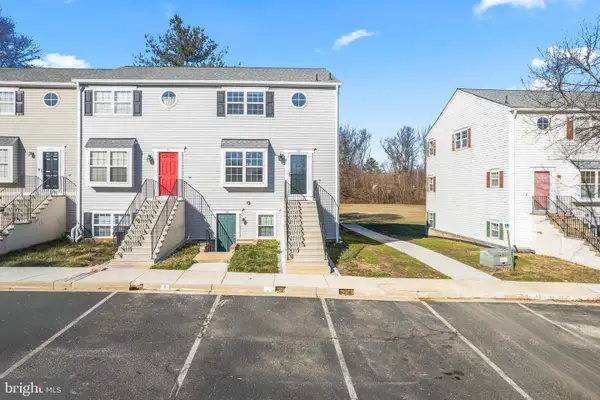 $305,000Coming Soon3 beds 3 baths
$305,000Coming Soon3 beds 3 baths127 Kylie Pl #9, UPPER MARLBORO, MD 20774
MLS# MDPG2185800Listed by: SAMSON PROPERTIES - New
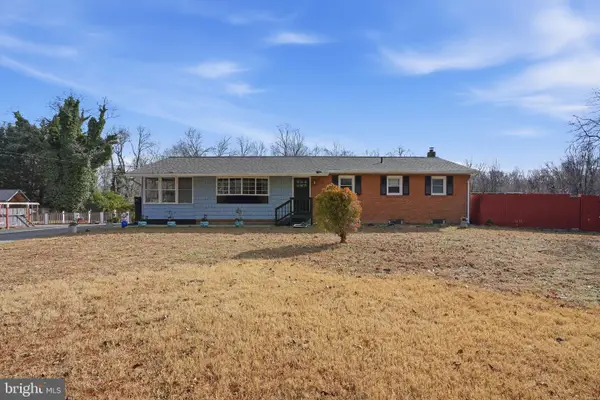 $470,000Active4 beds 2 baths1,377 sq. ft.
$470,000Active4 beds 2 baths1,377 sq. ft.7610 Croom Station Rd, UPPER MARLBORO, MD 20772
MLS# MDPG2186012Listed by: BERKSHIRE HATHAWAY HOMESERVICES PENFED REALTY - New
 $249,000Active5.26 Acres
$249,000Active5.26 Acres8300 Hook Ln, UPPER MARLBORO, MD 20772
MLS# MDPG2187306Listed by: FAIRFAX REALTY PREMIER - New
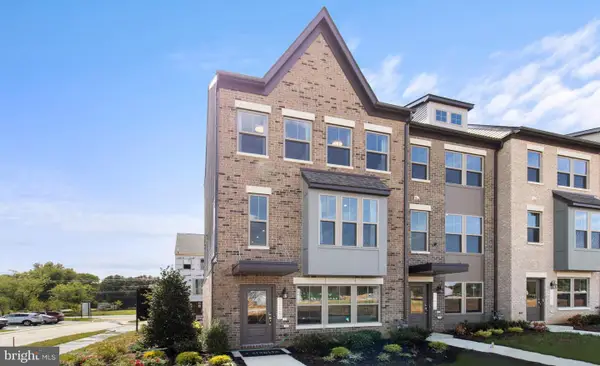 $482,950Active3 beds 4 baths1,950 sq. ft.
$482,950Active3 beds 4 baths1,950 sq. ft.10907 Reunion Ln, UPPER MARLBORO, MD 20774
MLS# MDPG2187284Listed by: SM BROKERAGE, LLC - New
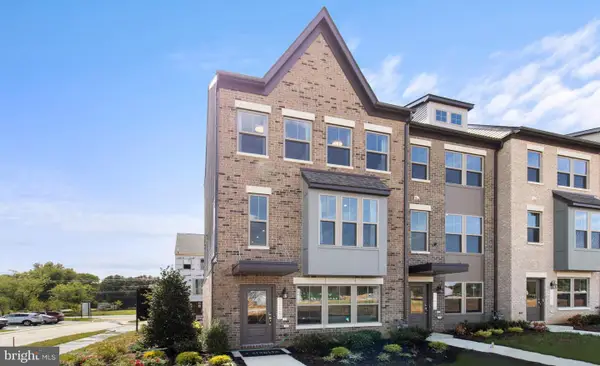 $543,020Active4 beds 4 baths2,323 sq. ft.
$543,020Active4 beds 4 baths2,323 sq. ft.10909 Reunion Ln, UPPER MARLBORO, MD 20774
MLS# MDPG2187286Listed by: SM BROKERAGE, LLC - New
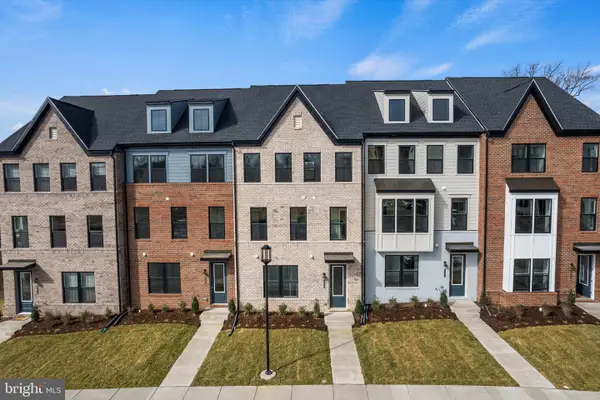 $546,360Active4 beds 4 baths2,150 sq. ft.
$546,360Active4 beds 4 baths2,150 sq. ft.10901 Reunion Ln, UPPER MARLBORO, MD 20774
MLS# MDPG2187288Listed by: SM BROKERAGE, LLC - New
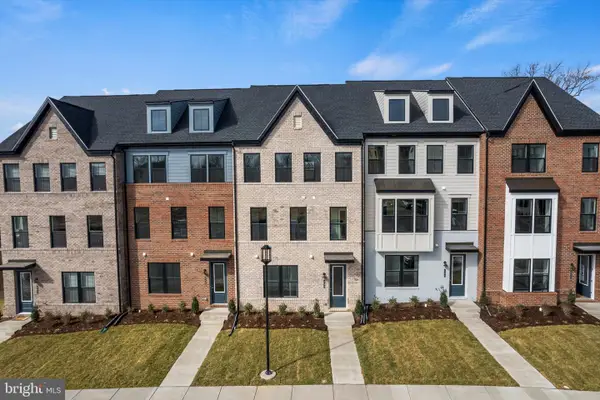 $543,225Active4 beds 4 baths2,150 sq. ft.
$543,225Active4 beds 4 baths2,150 sq. ft.10913 Reunion Ln, UPPER MARLBORO, MD 20774
MLS# MDPG2187292Listed by: SM BROKERAGE, LLC
