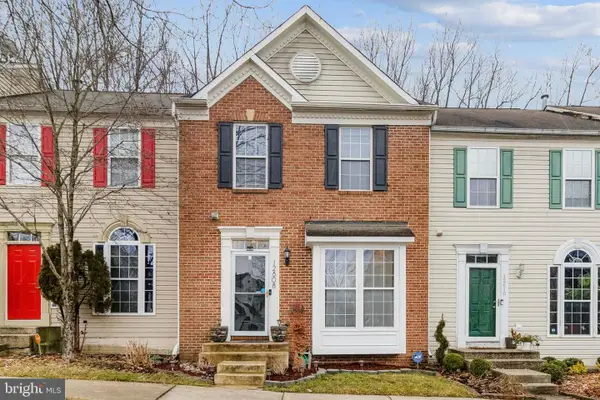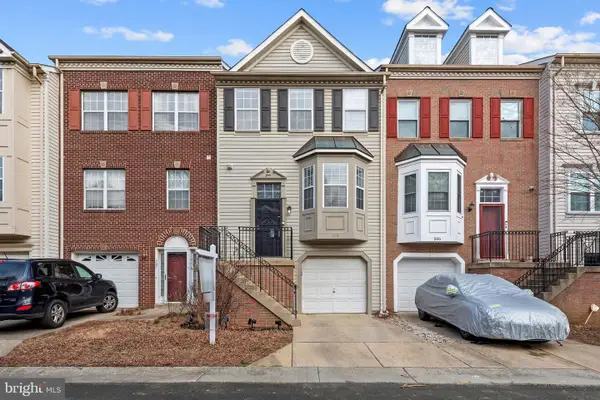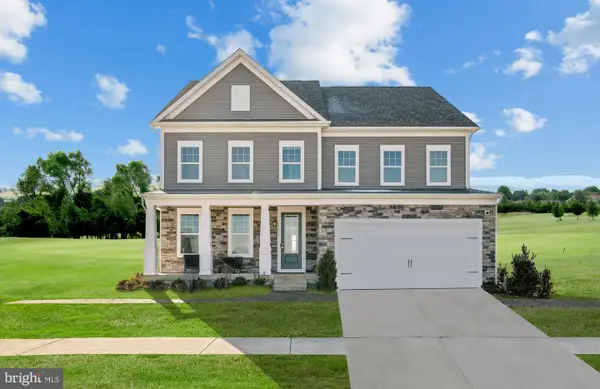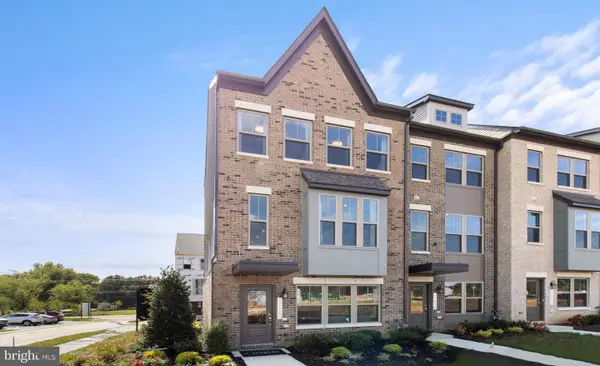- ERA
- Maryland
- Upper Marlboro
- 9221 Ballotade St
9221 Ballotade St, Upper Marlboro, MD 20772
Local realty services provided by:O'BRIEN REALTY ERA POWERED
9221 Ballotade St,Upper Marlboro, MD 20772
$700,000
- 4 Beds
- 4 Baths
- 3,185 sq. ft.
- Single family
- Pending
Listed by: john l lesniewski
Office: re/max united real estate
MLS#:MDPG2179368
Source:BRIGHTMLS
Price summary
- Price:$700,000
- Price per sq. ft.:$219.78
- Monthly HOA dues:$91
About this home
Welcome to this stunning brick front Ryan Homes Powell model, beautifully upgraded with all the bells and whistles—ready for its new owner! The main level offers nine-foot ceilings, luxury vinyl plank flooring throughout, recessed lighting, a den, a formal dining room, and a spacious family room. The gourmet kitchen is a true centerpiece, featuring a large island, granite countertops, ceramic tile backsplash, gas range, stainless steel appliances, and an abundance of sleek cabinetry. A conveniently located powder room completes the main level. Upstairs, you’ll find four spacious bedrooms and two full baths. The impressive primary suite includes two walk-in closets and a private ensuite bath with a dual vanity and a large shower with a built-in bench. The upper level also offers a laundry room for added convenience. The partially finished basement features a spacious recreation room, a full bath with shower, a rough-in for a wet bar, and a generous utility/storage room. Additional highlights include a two-car garage and a prime location within Upper Marlboro’s desirable Canter Creek community—just minutes from dining, shopping, restaurants, and major commuter routes. This one will not last long, Schedule your showing today!
Contact an agent
Home facts
- Year built:2021
- Listing ID #:MDPG2179368
- Added:108 day(s) ago
- Updated:January 31, 2026 at 08:57 AM
Rooms and interior
- Bedrooms:4
- Total bathrooms:4
- Full bathrooms:3
- Half bathrooms:1
- Living area:3,185 sq. ft.
Heating and cooling
- Cooling:Central A/C
- Heating:Heat Pump(s), Natural Gas
Structure and exterior
- Year built:2021
- Building area:3,185 sq. ft.
- Lot area:0.19 Acres
Schools
- High school:FREDERICK DOUGLASS
Utilities
- Water:Public
- Sewer:Public Sewer
Finances and disclosures
- Price:$700,000
- Price per sq. ft.:$219.78
- Tax amount:$8,418 (2024)
New listings near 9221 Ballotade St
- New
 $420,000Active4 beds 4 baths1,374 sq. ft.
$420,000Active4 beds 4 baths1,374 sq. ft.12608 Marlton Center Dr, UPPER MARLBORO, MD 20772
MLS# MDPG2190472Listed by: LONGTOWN REALTY - New
 $444,900Active2 beds 3 baths1,920 sq. ft.
$444,900Active2 beds 3 baths1,920 sq. ft.215 Phoenix Dr, UPPER MARLBORO, MD 20774
MLS# MDPG2190460Listed by: EQCO REAL ESTATE INC. - Coming Soon
 $410,000Coming Soon2 beds 3 baths
$410,000Coming Soon2 beds 3 baths504 Crusher Ct, UPPER MARLBORO, MD 20774
MLS# MDPG2189666Listed by: CORNER HOUSE REALTY - Coming Soon
 $219,102Coming Soon2 beds 2 baths
$219,102Coming Soon2 beds 2 baths10234 Prince Pl #17-102, UPPER MARLBORO, MD 20774
MLS# MDPG2190348Listed by: KELLER WILLIAMS CAPITAL PROPERTIES - New
 $754,190Active4 beds 5 baths4,050 sq. ft.
$754,190Active4 beds 5 baths4,050 sq. ft.3020 Wind Whisper Way, UPPER MARLBORO, MD 20774
MLS# MDPG2190342Listed by: SM BROKERAGE, LLC - New
 $558,230Active4 beds 4 baths2,150 sq. ft.
$558,230Active4 beds 4 baths2,150 sq. ft.10939 Pinnacle Green Rd, UPPER MARLBORO, MD 20774
MLS# MDPG2190312Listed by: SM BROKERAGE, LLC - New
 $10,000Active0.29 Acres
$10,000Active0.29 Acres7013 Perrywood Rd, UPPER MARLBORO, MD 20772
MLS# MDPG2190314Listed by: ASHLAND AUCTION GROUP LLC - Coming Soon
 $875,000Coming Soon4 beds 4 baths
$875,000Coming Soon4 beds 4 baths504 Ashaway Ln, UPPER MARLBORO, MD 20774
MLS# MDPG2189992Listed by: EXECUHOME REALTY - New
 $481,225Active3 beds 4 baths1,950 sq. ft.
$481,225Active3 beds 4 baths1,950 sq. ft.10935 Pinnacle Green Rd, UPPER MARLBORO, MD 20774
MLS# MDPG2190308Listed by: SM BROKERAGE, LLC - New
 $501,645Active3 beds 4 baths1,950 sq. ft.
$501,645Active3 beds 4 baths1,950 sq. ft.10933 Pinnacle Green Rd, UPPER MARLBORO, MD 20774
MLS# MDPG2190310Listed by: SM BROKERAGE, LLC

