10387 Halmstad Dr, Waldorf, MD 20603
Local realty services provided by:ERA Martin Associates
10387 Halmstad Dr,Waldorf, MD 20603
$759,990
- 5 Beds
- 5 Baths
- 4,637 sq. ft.
- Single family
- Active
Listed by: martin k. alloy
Office: sm brokerage, llc.
MLS#:MDCH2046004
Source:BRIGHTMLS
Price summary
- Price:$759,990
- Price per sq. ft.:$163.9
About this home
MOVE IN READY !!! Welcome to your dream home! The Sienna in the desirable Sunstone Preserve community! This stunning property features 5 bedrooms, 4.5 bathrooms, and a range of impressive amenities that will make you fall in love at first sight. Step into the grand foyer and move effortlessly into the inviting family room. Host unforgettable gatherings in the expansive dining area or the bright, open covered porch extension. The gourmet kitchen, equipped with premium appliances and abundant storage, is perfect for cooking and conversation. On cooler evenings, relax by the fireplace in the cozy family room, creating warm, lasting memories. Upstairs, escape to your own oasis with an en-suite primary bedroom featuring a spa-like bathroom for ultimate relaxation. Three additional bedrooms and a hall bathroom provide plenty of space for family members or guests. That's not all—this home also includes a fully finished basement level, complete with a versatile flex space, a dedicated home office, and an additional full bathroom. Whether you're looking for a quiet retreat to focus on work, a cozy spot for movie nights, or an extra living area, this loft has you covered. The photos shown are from a similar home.
Contact an agent
Home facts
- Year built:2025
- Listing ID #:MDCH2046004
- Added:187 day(s) ago
- Updated:February 12, 2026 at 02:42 PM
Rooms and interior
- Bedrooms:5
- Total bathrooms:5
- Full bathrooms:4
- Half bathrooms:1
- Living area:4,637 sq. ft.
Heating and cooling
- Cooling:Central A/C
- Heating:Central, Natural Gas
Structure and exterior
- Year built:2025
- Building area:4,637 sq. ft.
- Lot area:0.16 Acres
Schools
- High school:NORTH POINT
- Middle school:MATTAWOMAN
- Elementary school:BERRY
Utilities
- Water:Public
- Sewer:Public Sewer
Finances and disclosures
- Price:$759,990
- Price per sq. ft.:$163.9
New listings near 10387 Halmstad Dr
- New
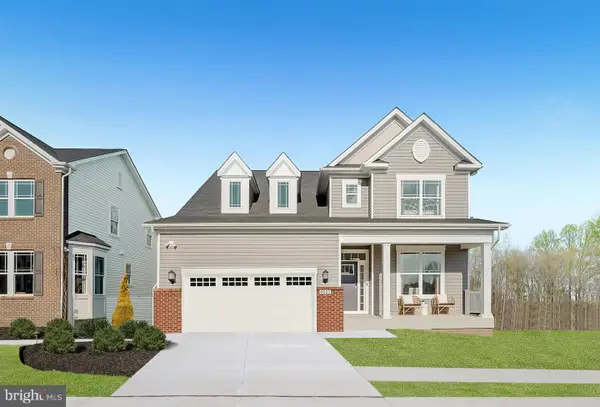 $681,190Active3 beds 4 baths
$681,190Active3 beds 4 baths5426 Newport Cir, WHITE PLAINS, MD 20695
MLS# MDCH2051378Listed by: KELLER WILLIAMS REALTY ADVANTAGE - Coming Soon
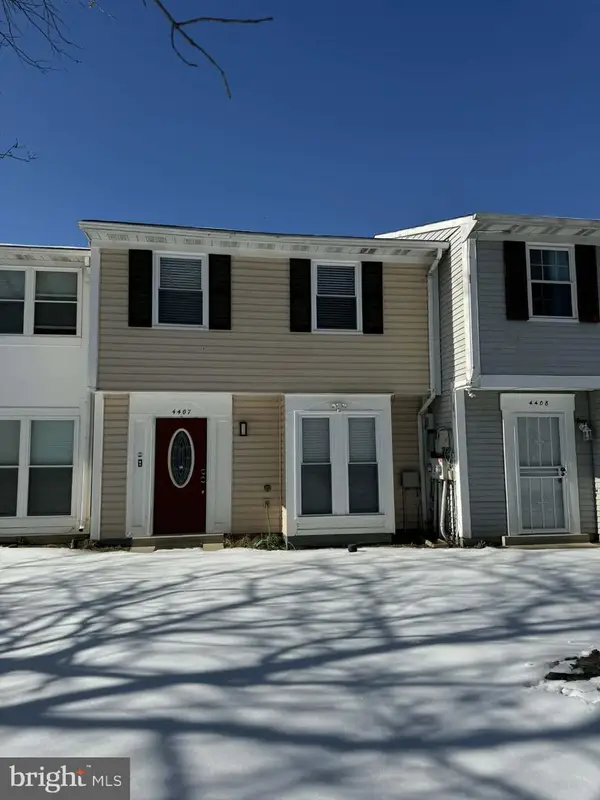 $325,000Coming Soon3 beds 2 baths
$325,000Coming Soon3 beds 2 baths4407 Eagle Ct, WALDORF, MD 20603
MLS# MDCH2051274Listed by: JPAR REAL ESTATE PROFESSIONALS - New
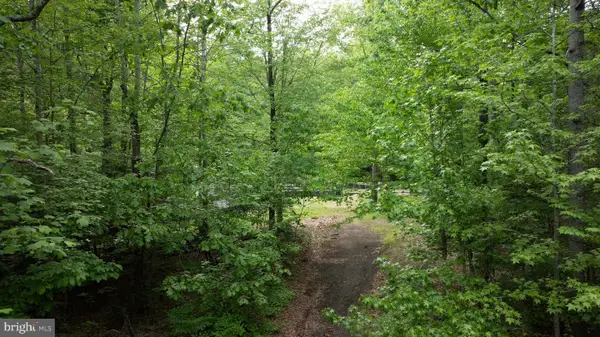 $475,000Active52.86 Acres
$475,000Active52.86 AcresPetzold Dr #parcel F, WALDORF, MD 20601
MLS# MDCH2051374Listed by: CENTURY 21 NEW MILLENNIUM - Coming SoonOpen Sat, 12 to 2pm
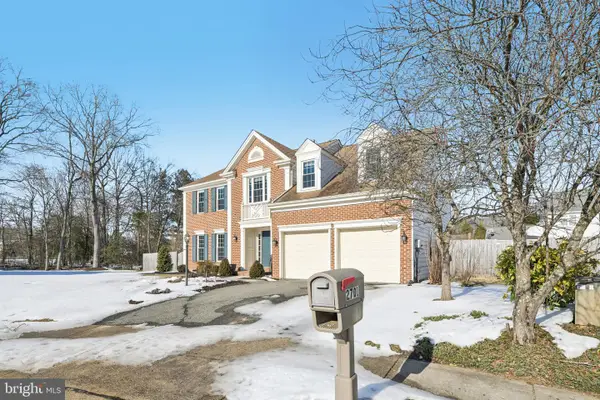 $515,000Coming Soon4 beds 3 baths
$515,000Coming Soon4 beds 3 baths2701 Whistling Ct, WALDORF, MD 20601
MLS# MDCH2051360Listed by: RE/MAX EXECUTIVE - New
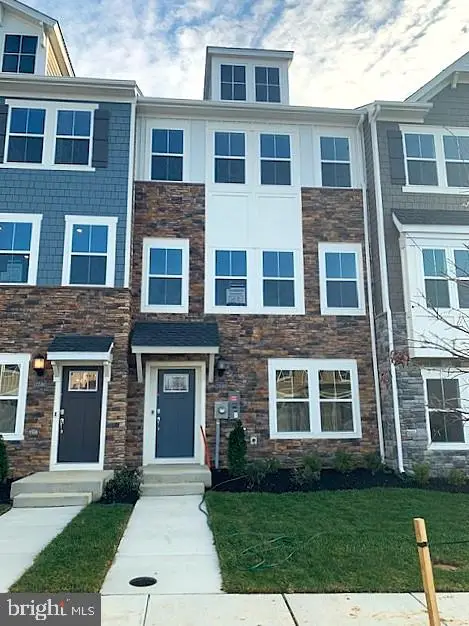 $412,990Active3 beds 4 baths2,160 sq. ft.
$412,990Active3 beds 4 baths2,160 sq. ft.10982 Barnard Pl, WHITE PLAINS, MD 20695
MLS# MDCH2051352Listed by: KELLER WILLIAMS REALTY ADVANTAGE 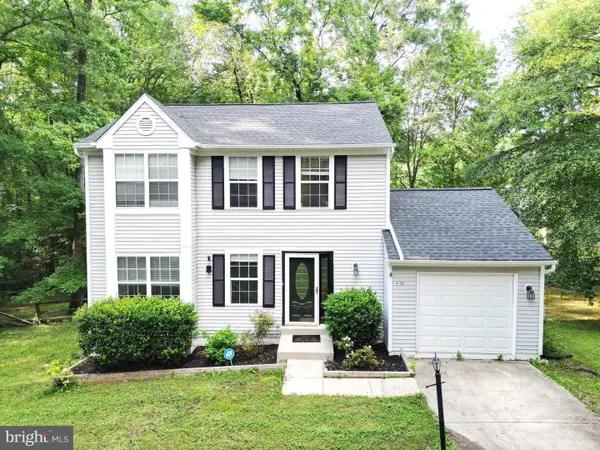 $400,000Pending3 beds 3 baths1,840 sq. ft.
$400,000Pending3 beds 3 baths1,840 sq. ft.4120 Lancaster Cir, WALDORF, MD 20603
MLS# MDCH2050864Listed by: REALTY ONE GROUP PERFORMANCE, LLC- New
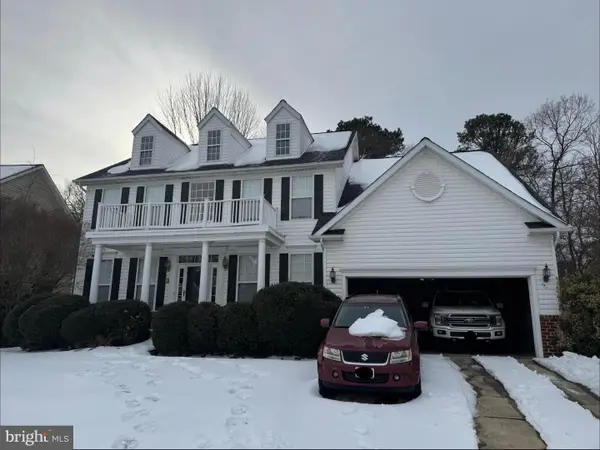 $550,000Active4 beds 4 baths3,828 sq. ft.
$550,000Active4 beds 4 baths3,828 sq. ft.3219 Nobility Ct, WALDORF, MD 20603
MLS# MDCH2051330Listed by: EXP REALTY, LLC - Open Sat, 10am to 12pmNew
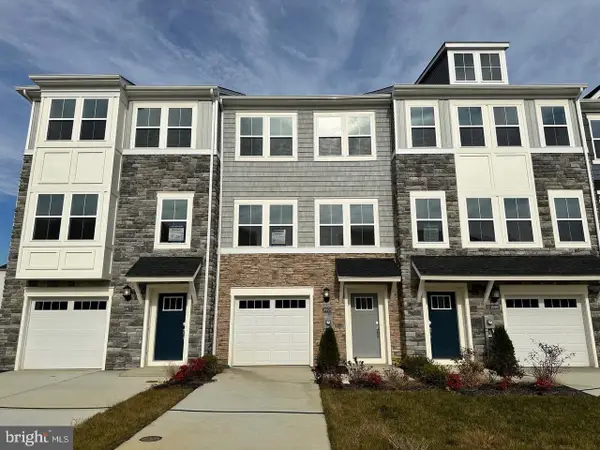 $412,990Active3 beds 3 baths2,169 sq. ft.
$412,990Active3 beds 3 baths2,169 sq. ft.10976 Barnard Pl, WHITE PLAINS, MD 20695
MLS# MDCH2051326Listed by: KELLER WILLIAMS PREFERRED PROPERTIES - New
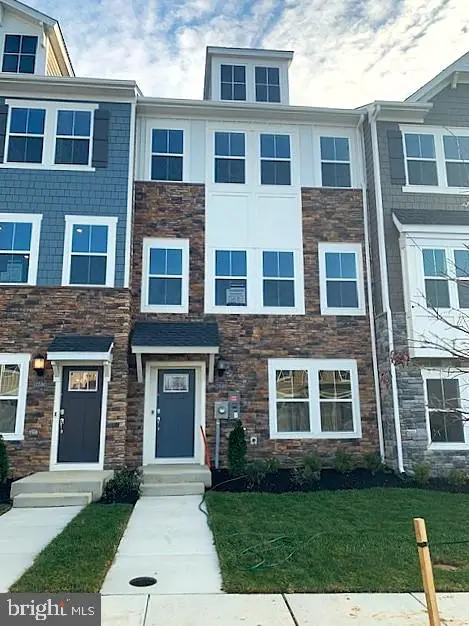 $412,990Active3 beds 3 baths2,117 sq. ft.
$412,990Active3 beds 3 baths2,117 sq. ft.10985 Barnard Pl, WHITE PLAINS, MD 20695
MLS# MDCH2051324Listed by: KELLER WILLIAMS REALTY ADVANTAGE - Coming Soon
 $409,500Coming Soon3 beds 3 baths
$409,500Coming Soon3 beds 3 baths3595 Fossilstone Pl, WALDORF, MD 20601
MLS# MDCH2051316Listed by: CENTURY 21 NEW MILLENNIUM

