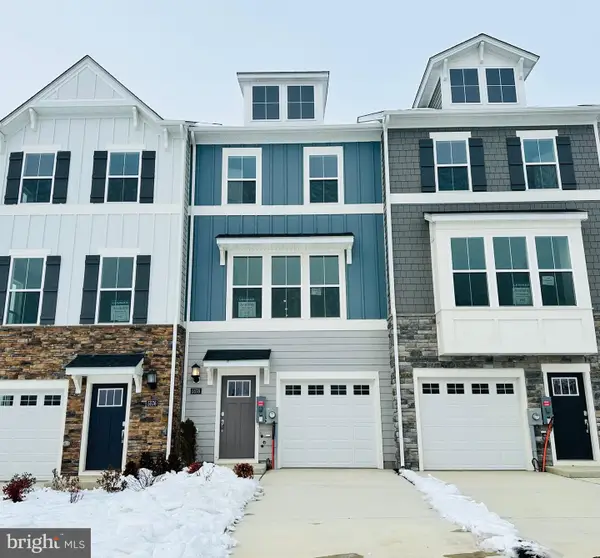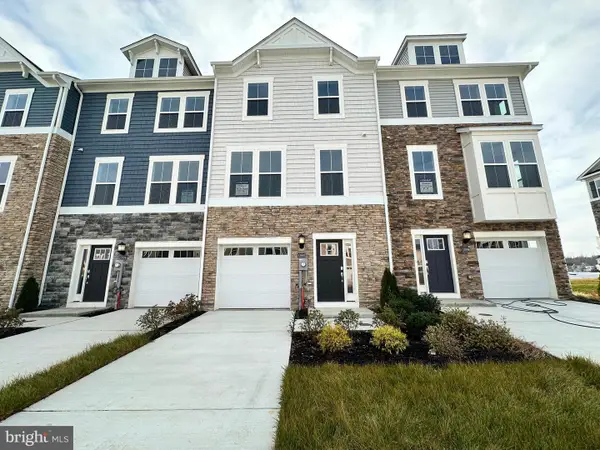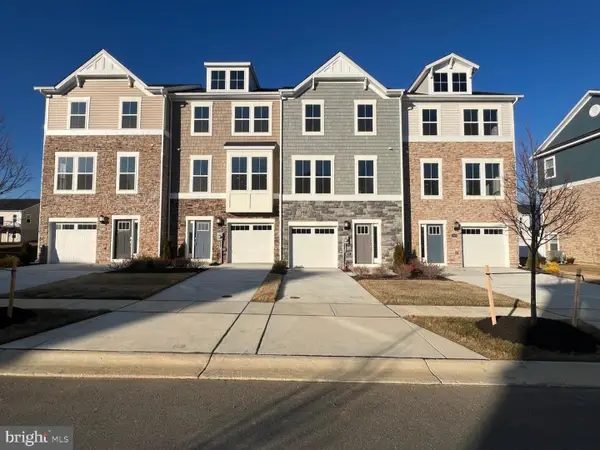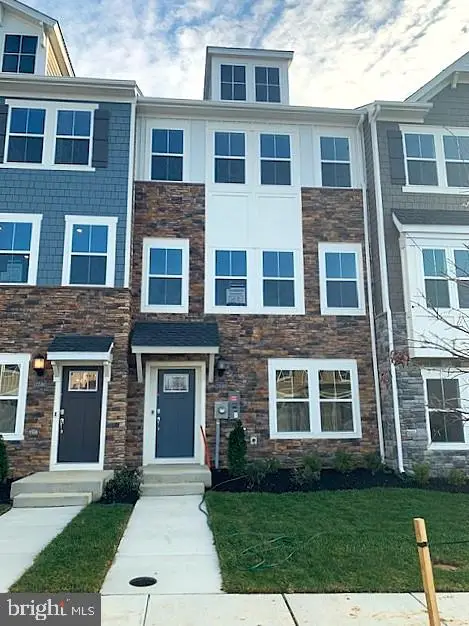Local realty services provided by:ERA Martin Associates
10400 Halmstad Dr,Waldorf, MD 20601
$690,310
- 5 Beds
- 4 Baths
- 3,794 sq. ft.
- Single family
- Active
Listed by: martin k. alloy
Office: sm brokerage, llc.
MLS#:MDCH2048746
Source:BRIGHTMLS
Price summary
- Price:$690,310
- Price per sq. ft.:$181.95
- Monthly HOA dues:$135
About this home
Welcome to the Elizabeth, a beautifully designed home offering 5 bedrooms and 3.5 baths with thoughtful spaces for both everyday living and entertaining. Step into a bright, open foyer that leads into the heart of the home—an inviting family room centered around a cozy fireplace, perfect for relaxing evenings.
The gourmet kitchen is a chef’s dream, featuring premium appliances, elegant countertops, and generous cabinet space. Whether you’re preparing weeknight dinners or hosting gatherings, the adjoining dining area makes mealtime effortless and enjoyable.
A main-level flex room offers endless possibilities—use it as a home office, playroom, or guest space, allowing you to adapt the home to your lifestyle.
Upstairs, unwind in the spacious primary suite complete with a large walk-in closet and a luxurious en-suite bath featuring dual vanities. Three additional bedrooms provide plenty of room for family and guests alike.
Some of the included features in this home are a covered porch, gourmet kitchen, fireplace, and walkout basement. Call our Neighborhood Sales Manager today to schedule your tour! *Photos are of a similar model home
Contact an agent
Home facts
- Year built:2025
- Listing ID #:MDCH2048746
- Added:95 day(s) ago
- Updated:February 01, 2026 at 02:43 PM
Rooms and interior
- Bedrooms:5
- Total bathrooms:4
- Full bathrooms:3
- Half bathrooms:1
- Living area:3,794 sq. ft.
Heating and cooling
- Cooling:Central A/C
- Heating:Central, Natural Gas
Structure and exterior
- Year built:2025
- Building area:3,794 sq. ft.
- Lot area:0.18 Acres
Schools
- High school:NORTH POINT
- Middle school:MATTAWOMAN
- Elementary school:BERRY
Utilities
- Water:Public
- Sewer:Public Sewer
Finances and disclosures
- Price:$690,310
- Price per sq. ft.:$181.95
New listings near 10400 Halmstad Dr
- New
 $199,999Active10.69 Acres
$199,999Active10.69 AcresBooth Pl, WALDORF, MD 20601
MLS# MDCH2051014Listed by: SAMSON PROPERTIES - Open Sun, 12 to 2pmNew
 $372,990Active2 beds 4 baths1,829 sq. ft.
$372,990Active2 beds 4 baths1,829 sq. ft.5614 Ludlow Pl, WHITE PLAINS, MD 20695
MLS# MDCH2051134Listed by: KELLER WILLIAMS PREFERRED PROPERTIES - Open Sun, 12 to 2pmNew
 $389,990Active2 beds 4 baths1,829 sq. ft.
$389,990Active2 beds 4 baths1,829 sq. ft.5622 Ludlow Pl, WHITE PLAINS, MD 20695
MLS# MDCH2051136Listed by: KELLER WILLIAMS PREFERRED PROPERTIES - Open Sun, 1 to 3pmNew
 $371,990Active2 beds 4 baths1,829 sq. ft.
$371,990Active2 beds 4 baths1,829 sq. ft.5578 Ludlow Pl, WHITE PLAINS, MD 20695
MLS# MDCH2051132Listed by: KELLER WILLIAMS PREFERRED PROPERTIES  $418,490Active3 beds 4 baths
$418,490Active3 beds 4 baths10572 Roundstone Ln, WHITE PLAINS, MD 20695
MLS# MDCH2047638Listed by: KELLER WILLIAMS REALTY ADVANTAGE- Coming Soon
 $264,000Coming Soon3 beds 3 baths
$264,000Coming Soon3 beds 3 baths4504-b Ruston #41-kr, WALDORF, MD 20602
MLS# MDCH2051124Listed by: RE/MAX REALTY GROUP - Open Sun, 12 to 2pmNew
 $394,090Active3 beds 3 baths1,842 sq. ft.
$394,090Active3 beds 3 baths1,842 sq. ft.10993 Barnard Pl, WHITE PLAINS, MD 20695
MLS# MDCH2051098Listed by: KELLER WILLIAMS PREFERRED PROPERTIES - New
 $394,090Active3 beds 3 baths1,842 sq. ft.
$394,090Active3 beds 3 baths1,842 sq. ft.10999 Barnard Pl, WHITE PLAINS, MD 20695
MLS# MDCH2051108Listed by: KELLER WILLIAMS REALTY ADVANTAGE - Coming Soon
 $430,000Coming Soon4 beds 4 baths
$430,000Coming Soon4 beds 4 baths12298 Sandstone St, WALDORF, MD 20601
MLS# MDCH2051048Listed by: EXECUHOME REALTY - New
 $407,990Active3 beds 4 baths2,160 sq. ft.
$407,990Active3 beds 4 baths2,160 sq. ft.10963 Barnard Pl, WHITE PLAINS, MD 20695
MLS# MDCH2051104Listed by: KELLER WILLIAMS REALTY ADVANTAGE

