Local realty services provided by:ERA Martin Associates
10403 Halmstad Dr,Waldorf, MD 20603
$738,660
- 4 Beds
- 5 Baths
- 4,595 sq. ft.
- Single family
- Pending
Listed by: martin k. alloy
Office: sm brokerage, llc.
MLS#:MDCH2048752
Source:BRIGHTMLS
Price summary
- Price:$738,660
- Price per sq. ft.:$160.75
- Monthly HOA dues:$125
About this home
The Jocelyn – A True Multi-Generational Home at Its Best!
If you’re looking for a single-family home that offers space, comfort, and flexibility for everyone, the Jocelyn is the perfect fit. Thoughtfully designed for multi-generational living, this unique floor plan includes a private attached residence with its own entrance, kitchenette, living room, spacious bedroom, and full bath—ideal for extended family, guests, or an independent retreat.
The main home features an open-concept layout designed for modern living. The gourmet kitchen offers plenty of space for cooking and gathering, while the adjoining family room—anchored by a cozy gas fireplace—is perfect for relaxing or entertaining.
Upstairs, unwind in the owner’s suite complete with an en-suite bath and spa-inspired shower, or enjoy a quiet moment in the flex space, perfect for reading or hobbies.
The finished lower level provides endless possibilities—create a home gym, game room, play area, or additional family room to suit your lifestyle. A private den on this level offers an ideal work-from-home space. *Photos are of a similar model home. Call today to learn more about our special fall incentives
Contact an agent
Home facts
- Year built:2025
- Listing ID #:MDCH2048752
- Added:93 day(s) ago
- Updated:January 31, 2026 at 08:58 AM
Rooms and interior
- Bedrooms:4
- Total bathrooms:5
- Full bathrooms:4
- Half bathrooms:1
- Living area:4,595 sq. ft.
Heating and cooling
- Cooling:Central A/C
- Heating:Central, Natural Gas
Structure and exterior
- Year built:2025
- Building area:4,595 sq. ft.
- Lot area:0.18 Acres
Schools
- High school:WESTLAKE
- Middle school:MATTAWOMAN
- Elementary school:BERRY
Utilities
- Water:Public
- Sewer:Public Sewer
Finances and disclosures
- Price:$738,660
- Price per sq. ft.:$160.75
New listings near 10403 Halmstad Dr
- Coming Soon
 $430,000Coming Soon4 beds 4 baths
$430,000Coming Soon4 beds 4 baths12298 Sandstone St, WALDORF, MD 20601
MLS# MDCH2051048Listed by: EXECUHOME REALTY - New
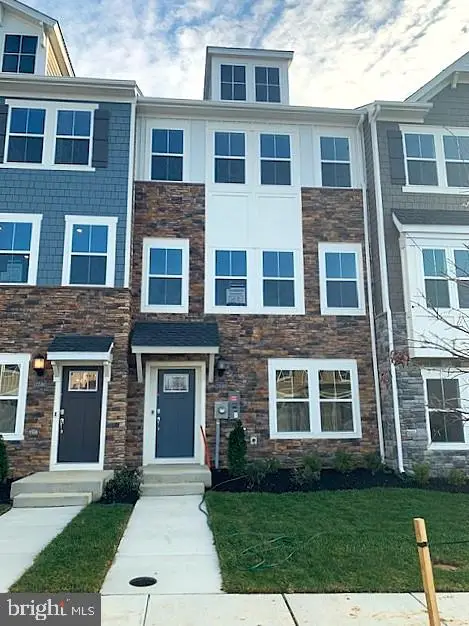 $407,990Active3 beds 4 baths2,160 sq. ft.
$407,990Active3 beds 4 baths2,160 sq. ft.10963 Barnard Pl, WHITE PLAINS, MD 20695
MLS# MDCH2051104Listed by: KELLER WILLIAMS REALTY ADVANTAGE - New
 $397,990Active3 beds 4 baths2,160 sq. ft.
$397,990Active3 beds 4 baths2,160 sq. ft.10974 Barnard Pl, WHITE PLAINS, MD 20695
MLS# MDCH2051106Listed by: KELLER WILLIAMS REALTY ADVANTAGE - New
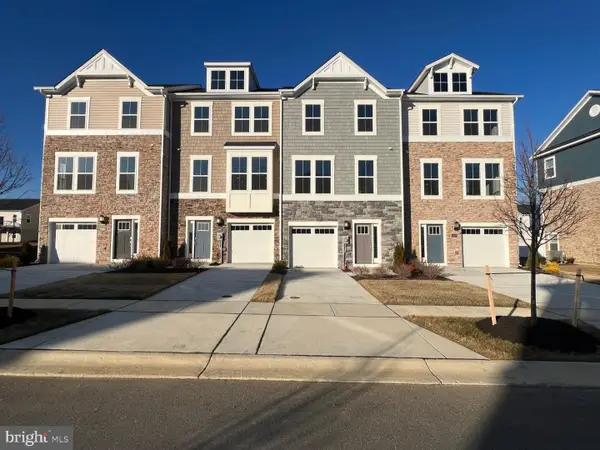 $397,090Active3 beds 3 baths1,842 sq. ft.
$397,090Active3 beds 3 baths1,842 sq. ft.10990 Barnard Pl, WHITE PLAINS, MD 20695
MLS# MDCH2051100Listed by: KELLER WILLIAMS REALTY ADVANTAGE - New
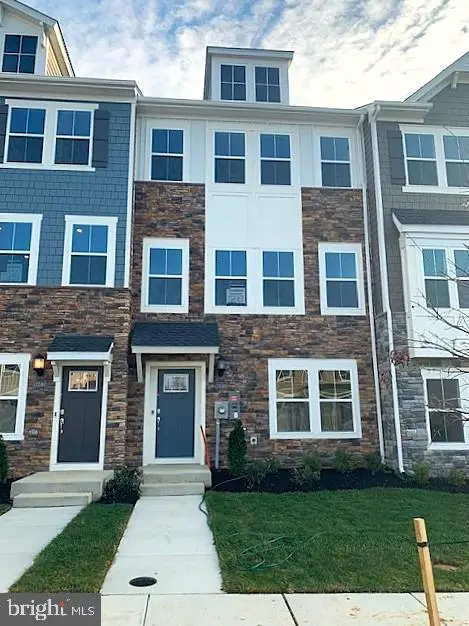 $407,990Active3 beds 4 baths
$407,990Active3 beds 4 baths10970 Barnard Pl, WHITE PLAINS, MD 20695
MLS# MDCH2051102Listed by: KELLER WILLIAMS REALTY ADVANTAGE - Open Sat, 12 to 2pmNew
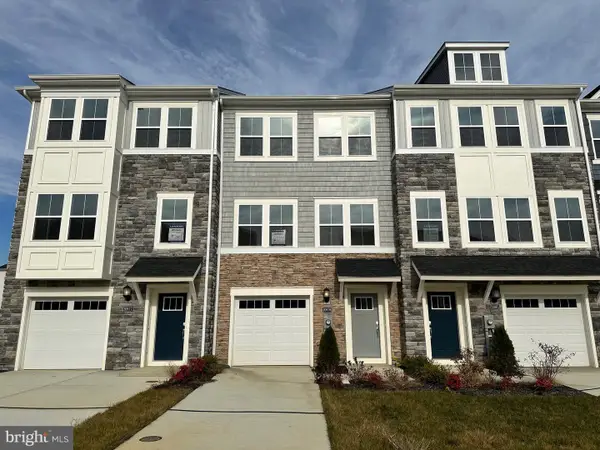 $397,990Active3 beds 3 baths2,117 sq. ft.
$397,990Active3 beds 3 baths2,117 sq. ft.10969 Barnard Pl, WHITE PLAINS, MD 20695
MLS# MDCH2051092Listed by: KELLER WILLIAMS PREFERRED PROPERTIES - Open Sat, 12 to 2pmNew
 $407,990Active3 beds 3 baths2,117 sq. ft.
$407,990Active3 beds 3 baths2,117 sq. ft.10986 Barnard Pl, WHITE PLAINS, MD 20695
MLS# MDCH2051094Listed by: KELLER WILLIAMS PREFERRED PROPERTIES - Open Sat, 12 to 2pmNew
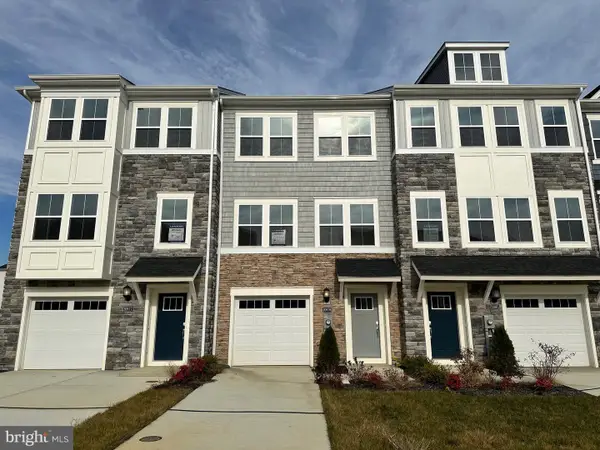 $412,990Active3 beds 3 baths2,192 sq. ft.
$412,990Active3 beds 3 baths2,192 sq. ft.10971 Barnard Pl, WHITE PLAINS, MD 20695
MLS# MDCH2051096Listed by: KELLER WILLIAMS PREFERRED PROPERTIES - Open Sat, 12 to 2pmNew
 $397,990Active3 beds 3 baths2,117 sq. ft.
$397,990Active3 beds 3 baths2,117 sq. ft.10983 Barnard Pl, WHITE PLAINS, MD 20695
MLS# MDCH2051090Listed by: KELLER WILLIAMS PREFERRED PROPERTIES - New
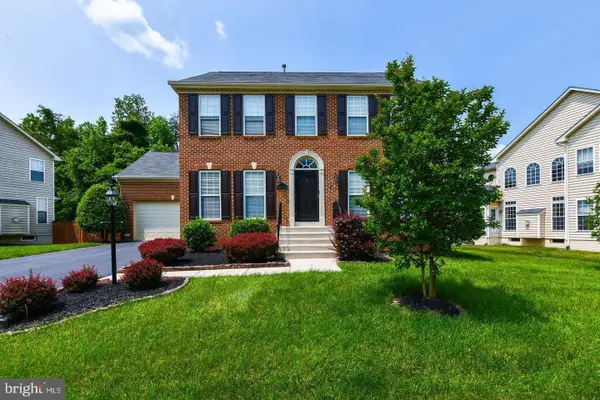 $575,000Active4 beds 4 baths3,188 sq. ft.
$575,000Active4 beds 4 baths3,188 sq. ft.10571 Sourwood Ave, WALDORF, MD 20603
MLS# MDCH2050620Listed by: RE/MAX REALTY GROUP

