Local realty services provided by:O'BRIEN REALTY ERA POWERED
10415 Halmstad Dr,Waldorf, MD 20601
$559,990
- 4 Beds
- 3 Baths
- 3,848 sq. ft.
- Single family
- Pending
Listed by: martin k. alloy
Office: sm brokerage, llc.
MLS#:MDCH2048172
Source:BRIGHTMLS
Price summary
- Price:$559,990
- Price per sq. ft.:$145.53
- Monthly HOA dues:$125
About this home
Welcome to Sunstone Preserve! This stunning home boasts 4 bedrooms and 2.5 bathrooms, perfectly designed for modern living. As you step inside, you'll be greeted by a bright and spacious foyer that leads into the heart of the home. The gourmet kitchen is any chef's paradise, boasting high-end appliances, beautiful countertops, and ample storage space. Whip up your favorite dishes while entertaining guests in the adjacent dining area. And when it's time to unwind, cozy up by the fireplace in the family room - perfect for those chilly nights. But that's not all - this home also features a main level flex room that can be used as an office, playroom or even an extra bedroom for guests. The possibilities are endless! Retreat to the primary bedroom, featuring a massive walk-in closet and its own spacious en-suite bathroom complete with dual sinks. Three additional bedrooms provide plenty of space for family members or overnight visitors. *Photos are of a similar home. Call our Neighborhood Sales Manager today to schedule your tour!
Contact an agent
Home facts
- Year built:2025
- Listing ID #:MDCH2048172
- Added:113 day(s) ago
- Updated:January 31, 2026 at 08:57 AM
Rooms and interior
- Bedrooms:4
- Total bathrooms:3
- Full bathrooms:2
- Half bathrooms:1
- Living area:3,848 sq. ft.
Heating and cooling
- Cooling:Central A/C
- Heating:Central, Natural Gas
Structure and exterior
- Year built:2025
- Building area:3,848 sq. ft.
- Lot area:0.18 Acres
Schools
- High school:NORTH POINT
- Middle school:MATTAWOMAN
- Elementary school:BERRY
Utilities
- Water:Public
- Sewer:Public Sewer
Finances and disclosures
- Price:$559,990
- Price per sq. ft.:$145.53
New listings near 10415 Halmstad Dr
- Coming Soon
 $430,000Coming Soon4 beds 4 baths
$430,000Coming Soon4 beds 4 baths12298 Sandstone St, WALDORF, MD 20601
MLS# MDCH2051048Listed by: EXECUHOME REALTY - New
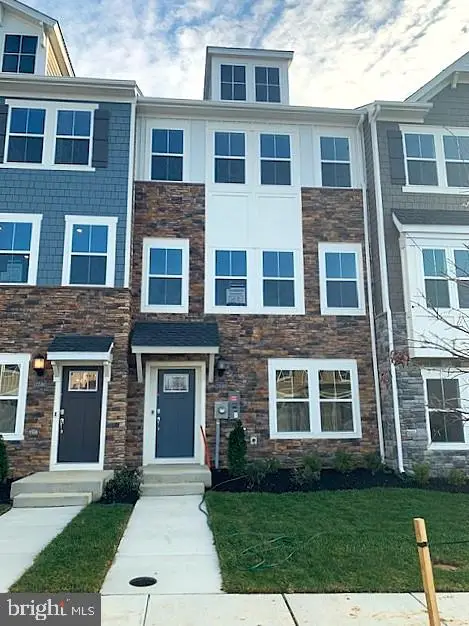 $407,990Active3 beds 4 baths2,160 sq. ft.
$407,990Active3 beds 4 baths2,160 sq. ft.10963 Barnard Pl, WHITE PLAINS, MD 20695
MLS# MDCH2051104Listed by: KELLER WILLIAMS REALTY ADVANTAGE - New
 $397,990Active3 beds 4 baths2,160 sq. ft.
$397,990Active3 beds 4 baths2,160 sq. ft.10974 Barnard Pl, WHITE PLAINS, MD 20695
MLS# MDCH2051106Listed by: KELLER WILLIAMS REALTY ADVANTAGE - New
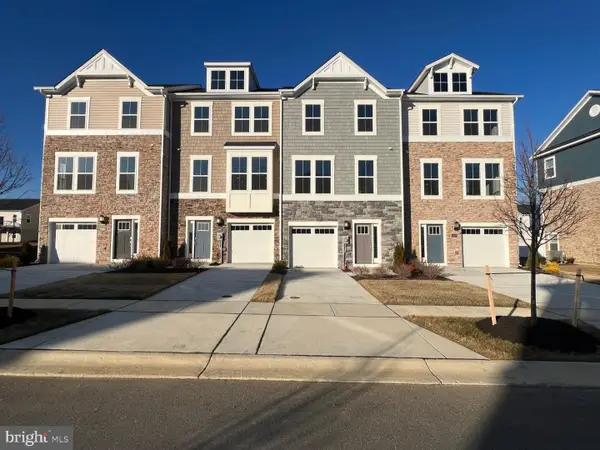 $397,090Active3 beds 3 baths1,842 sq. ft.
$397,090Active3 beds 3 baths1,842 sq. ft.10990 Barnard Pl, WHITE PLAINS, MD 20695
MLS# MDCH2051100Listed by: KELLER WILLIAMS REALTY ADVANTAGE - New
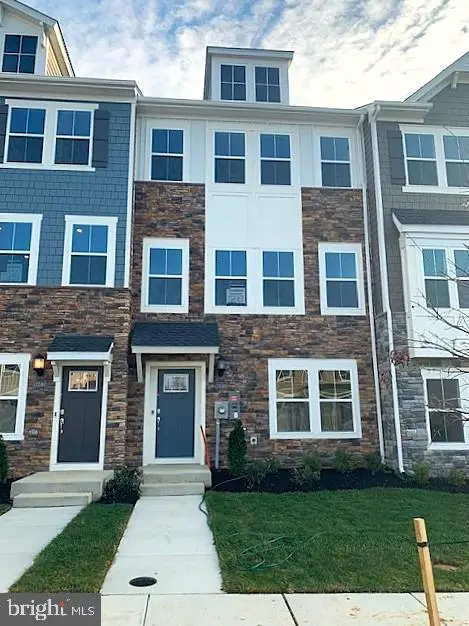 $407,990Active3 beds 4 baths
$407,990Active3 beds 4 baths10970 Barnard Pl, WHITE PLAINS, MD 20695
MLS# MDCH2051102Listed by: KELLER WILLIAMS REALTY ADVANTAGE - Open Sat, 12 to 2pmNew
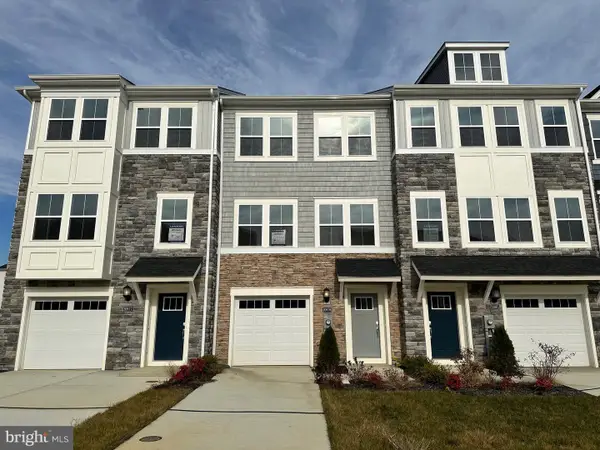 $397,990Active3 beds 3 baths2,117 sq. ft.
$397,990Active3 beds 3 baths2,117 sq. ft.10969 Barnard Pl, WHITE PLAINS, MD 20695
MLS# MDCH2051092Listed by: KELLER WILLIAMS PREFERRED PROPERTIES - Open Sat, 12 to 2pmNew
 $407,990Active3 beds 3 baths2,117 sq. ft.
$407,990Active3 beds 3 baths2,117 sq. ft.10986 Barnard Pl, WHITE PLAINS, MD 20695
MLS# MDCH2051094Listed by: KELLER WILLIAMS PREFERRED PROPERTIES - Open Sat, 12 to 2pmNew
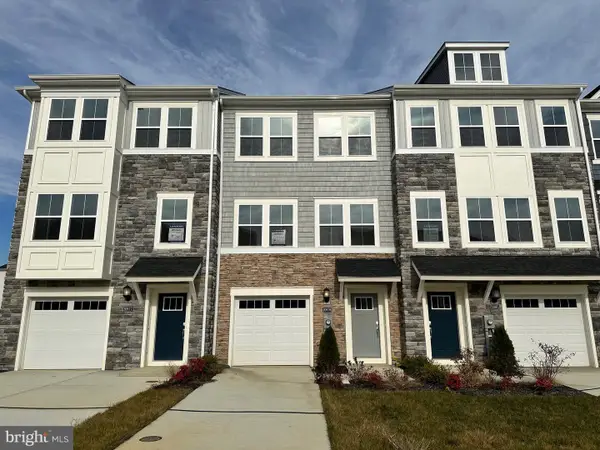 $412,990Active3 beds 3 baths2,192 sq. ft.
$412,990Active3 beds 3 baths2,192 sq. ft.10971 Barnard Pl, WHITE PLAINS, MD 20695
MLS# MDCH2051096Listed by: KELLER WILLIAMS PREFERRED PROPERTIES - Open Sat, 12 to 2pmNew
 $397,990Active3 beds 3 baths2,117 sq. ft.
$397,990Active3 beds 3 baths2,117 sq. ft.10983 Barnard Pl, WHITE PLAINS, MD 20695
MLS# MDCH2051090Listed by: KELLER WILLIAMS PREFERRED PROPERTIES - New
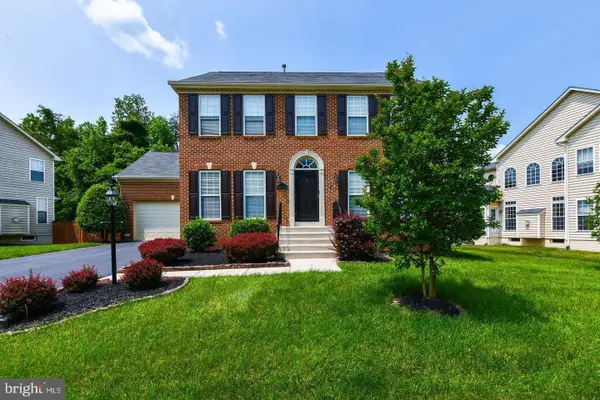 $575,000Active4 beds 4 baths3,188 sq. ft.
$575,000Active4 beds 4 baths3,188 sq. ft.10571 Sourwood Ave, WALDORF, MD 20603
MLS# MDCH2050620Listed by: RE/MAX REALTY GROUP

