10602 Ashford Cir, Waldorf, MD 20603
Local realty services provided by:O'BRIEN REALTY ERA POWERED
10602 Ashford Cir,Waldorf, MD 20603
$525,000
- 4 Beds
- 3 Baths
- 2,184 sq. ft.
- Single family
- Pending
Listed by:kelly schuit
Office:kelly and co realty, llc.
MLS#:MDCH2046706
Source:BRIGHTMLS
Price summary
- Price:$525,000
- Price per sq. ft.:$240.38
- Monthly HOA dues:$62.5
About this home
Welcome to this beautifully maintained 4-bedroom, 2.5-bath home nestled in a quiet street, perfectly positioned for comfort, connection, and convenience. From the moment you arrive, the charm of the front porch invites you in — a serene space overlooking a tranquil pond and fountain. It’s the perfect spot to unwind with a book, sip your morning coffee, or enjoy a quiet evening in the rocking chairs.
Inside, the home offers an open and airy layout designed for both entertaining and everyday living. Each room offers a balance of shared space and privacy, with cozy corners to relax and versatile areas for work, play, or quiet time. The upstairs laundry room adds everyday convenience, while the converted dining area offers flexible space for a home office or playroom.
The fully fenced backyard is a true retreat — featuring a separately fenced pool area for added peace of mind and a fire pit area ideal for family nights under the stars. Whether it’s summer days splashing in the pool or cool evenings gathered around the fire, this yard is made for making memories. Enjoy peace of mind with a newly installed HVAC, upgraded pool filter, and brand-new windows.
This home sits within quiet and welcoming Ashford Oaks, conveniently located off of 228 with an easy commute to Washington DC. this sought after neighborhood is a tight knit community that offers quick access to major routes, shopping, and dining. With a perfect blend of peaceful living and prime location, this home is truly a rare find.
Contact an agent
Home facts
- Year built:1991
- Listing ID #:MDCH2046706
- Added:62 day(s) ago
- Updated:November 01, 2025 at 07:28 AM
Rooms and interior
- Bedrooms:4
- Total bathrooms:3
- Full bathrooms:2
- Half bathrooms:1
- Living area:2,184 sq. ft.
Heating and cooling
- Cooling:Central A/C
- Heating:Electric, Heat Pump(s)
Structure and exterior
- Year built:1991
- Building area:2,184 sq. ft.
- Lot area:0.34 Acres
Utilities
- Water:Public
- Sewer:Public Sewer
Finances and disclosures
- Price:$525,000
- Price per sq. ft.:$240.38
- Tax amount:$5,177 (2024)
New listings near 10602 Ashford Cir
- New
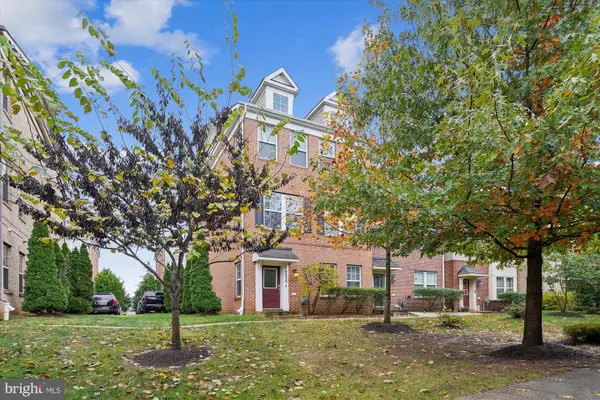 $450,000Active3 beds 3 baths2,151 sq. ft.
$450,000Active3 beds 3 baths2,151 sq. ft.9828 Ushers Pl, WALDORF, MD 20601
MLS# MDCH2048842Listed by: RE/MAX ALLEGIANCE - Coming Soon
 $468,999Coming Soon4 beds 3 baths
$468,999Coming Soon4 beds 3 baths5515 Skipjack Ct, WALDORF, MD 20603
MLS# MDCH2048822Listed by: SAMSON PROPERTIES - Coming Soon
 $524,999Coming Soon5 beds 3 baths
$524,999Coming Soon5 beds 3 baths3017 Bramblewood Ct, WALDORF, MD 20603
MLS# MDCH2048670Listed by: SAMSON PROPERTIES - Coming Soon
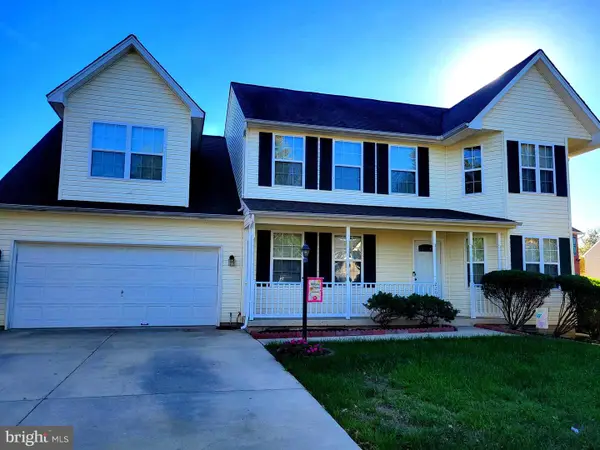 $489,900Coming Soon3 beds 3 baths
$489,900Coming Soon3 beds 3 baths2263 Rolling Meadows St, WALDORF, MD 20601
MLS# MDCH2048820Listed by: CENTURY 21 NEW MILLENNIUM - Coming Soon
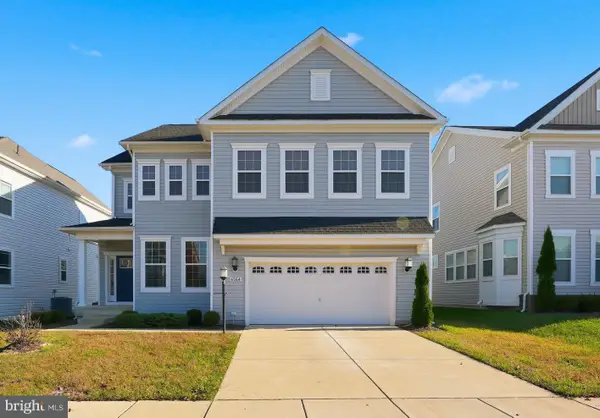 $600,000Coming Soon4 beds 4 baths
$600,000Coming Soon4 beds 4 baths4564 Shakespeare Cir, WHITE PLAINS, MD 20695
MLS# MDCH2048684Listed by: REALTY OF AMERICA LLC - New
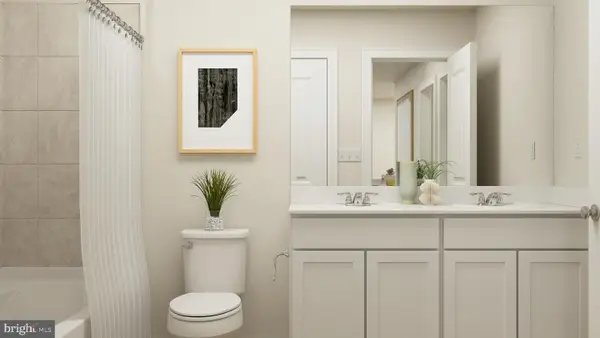 $427,340Active3 beds 4 baths
$427,340Active3 beds 4 baths10601 Great Basin Pl, WHITE PLAINS, MD 20695
MLS# MDCH2048818Listed by: RE/MAX UNITED REAL ESTATE - New
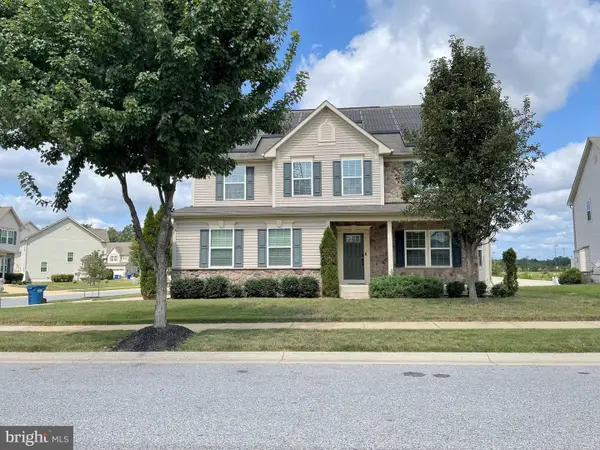 $689,900Active4 beds 5 baths4,536 sq. ft.
$689,900Active4 beds 5 baths4,536 sq. ft.Address Withheld By Seller, WALDORF, MD 20602
MLS# MDCH2048816Listed by: BUY SELL REAL ESTATE, LLC. - New
 $482,065Active3 beds 3 baths2,172 sq. ft.
$482,065Active3 beds 3 baths2,172 sq. ft.10639 Great Basin Pl, WHITE PLAINS, MD 20695
MLS# MDCH2048662Listed by: BUILDER SOLUTIONS REALTY - New
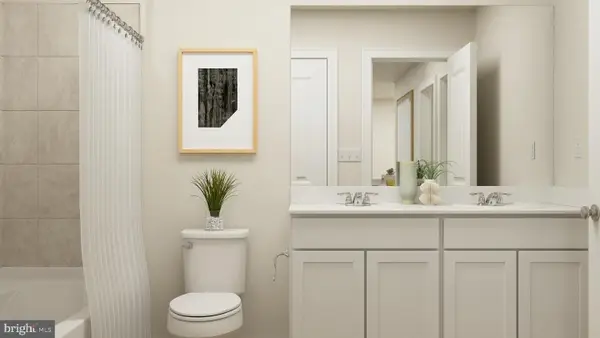 $419,990Active3 beds 4 baths1,915 sq. ft.
$419,990Active3 beds 4 baths1,915 sq. ft.10628 Great Basin Pl, WHITE PLAINS, MD 20695
MLS# MDCH2048808Listed by: RE/MAX UNITED REAL ESTATE - New
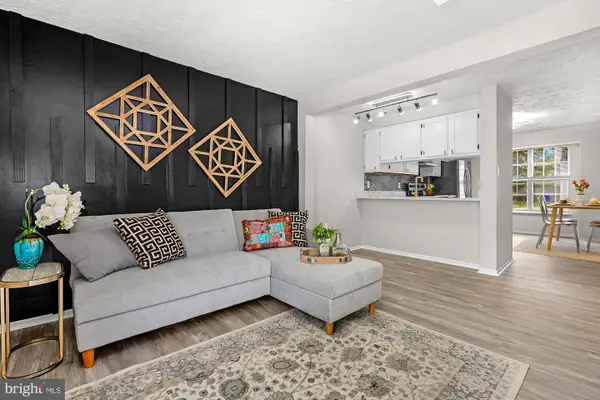 $317,400Active3 beds 3 baths1,136 sq. ft.
$317,400Active3 beds 3 baths1,136 sq. ft.1525 Pin Oak Dr, WALDORF, MD 20601
MLS# MDCH2048810Listed by: BERKSHIRE HATHAWAY HOMESERVICES HOMESALE REALTY
