Local realty services provided by:Mountain Realty ERA Powered
10764 Pam Dr,Waldorf, MD 20603
$569,900
- 4 Beds
- 4 Baths
- 3,903 sq. ft.
- Single family
- Pending
Listed by: phyllis elsner
Office: redfin corp
MLS#:MDCH2047296
Source:BRIGHTMLS
Price summary
- Price:$569,900
- Price per sq. ft.:$146.02
- Monthly HOA dues:$35
About this home
Just in time for the holidays, a BIG PRICE improvement!! This won't last long at this price, with over 3,900 square feet of living space on three levels!! The moment you step into the welcoming foyer, with its elegant columns, you’ll be impressed by the LIGHT-FILLED INTERIORS, TALL CEILINGS, and fresh finishes throughout. NEWLY PAINTED in a soft, neutral palette and featuring BRAND-NEW CARPETING plus REFINISHED HARDWOOD FLOORS, the home is truly move-in ready—even the two-car garage has been refreshed with painted walls and epoxy-coated floors. ** Off the foyer, a flex room provides the perfect spot for a formal sitting room, home office, or formal dining room. The OPEN-CONCEPT GOURMET KITCHEN features quartz countertops, double ovens, gas cooktop, and pantry, all flowing seamlessly into the breakfast room, dining area and large family room with a cozy wood-burning FIREPLACE. ** From here, step out onto the freshly painted DECK that overlooks the FENCED, SUNNY BACKYARD —ideal for relaxing or entertaining. ** Upstairs, the EXPANSIVE PRIMARY SUITE features a sitting room, walk-in closet, and spa-like ensuite bathroom with a corner soaking tub, double vanity, and walk-in shower. (Note: the sitting room could easily be turned into a huge walk-in closet, if desired, by adding a short wall and door! See this design idea drawn up on a floor plan in the photos!) ** Three additional OVERSIZED BEDROOMS share a large hall bath with double vanity, while a unique BONUS NOOK/LOFT SPACE, with a large window, offers a cozy spot for work, play, or relaxing. The generously-sized SECOND-FLOOR LAUNDRY ROOM offers extra convenience. ** The fully finished basement adds even more versatility, complete with a remodeled full bathroom, a huge walk-in closet, huge storage/utiltiy room and walk-out stairs. The basement works well as either a very private, large FIFTH BEDROOM or IN-LAW SUITE or as additional recreation space. ** Additional comfort and peace of mind comes with a dual HVAC system; both units were replaced about five years ago. ** Set on a spacious corner lot across from preserved open space and a small pond, the home enjoys a serene setting within an attractive community of high-end homes that offers two playground areas. The northern Waldorf location is perfect for commuting and just MINUTES FROM ABUNDANT SHOPPING AND DINING options, making this an ideal place to call home. Mortgage savings may be available for buyers of this listing!! Don’t wait- schedule your tour today!!
Contact an agent
Home facts
- Year built:2007
- Listing ID #:MDCH2047296
- Added:136 day(s) ago
- Updated:January 31, 2026 at 08:57 AM
Rooms and interior
- Bedrooms:4
- Total bathrooms:4
- Full bathrooms:3
- Half bathrooms:1
- Living area:3,903 sq. ft.
Heating and cooling
- Cooling:Central A/C
- Heating:Forced Air, Natural Gas
Structure and exterior
- Roof:Architectural Shingle
- Year built:2007
- Building area:3,903 sq. ft.
- Lot area:0.2 Acres
Schools
- High school:WESTLAKE
- Middle school:MATTAWOMAN
- Elementary school:DANIEL OF ST. THOMAS JENIFER
Utilities
- Water:Public
- Sewer:Public Sewer
Finances and disclosures
- Price:$569,900
- Price per sq. ft.:$146.02
- Tax amount:$6,447 (2024)
New listings near 10764 Pam Dr
- Coming Soon
 $430,000Coming Soon4 beds 4 baths
$430,000Coming Soon4 beds 4 baths12298 Sandstone St, WALDORF, MD 20601
MLS# MDCH2051048Listed by: EXECUHOME REALTY - New
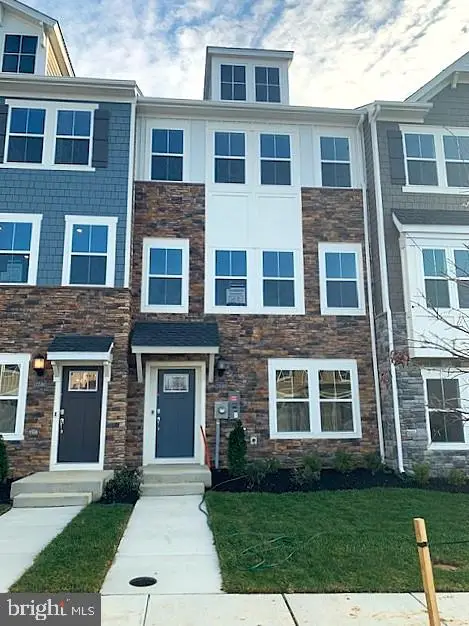 $407,990Active3 beds 4 baths2,160 sq. ft.
$407,990Active3 beds 4 baths2,160 sq. ft.10963 Barnard Pl, WHITE PLAINS, MD 20695
MLS# MDCH2051104Listed by: KELLER WILLIAMS REALTY ADVANTAGE - New
 $397,990Active3 beds 4 baths2,160 sq. ft.
$397,990Active3 beds 4 baths2,160 sq. ft.10974 Barnard Pl, WHITE PLAINS, MD 20695
MLS# MDCH2051106Listed by: KELLER WILLIAMS REALTY ADVANTAGE - New
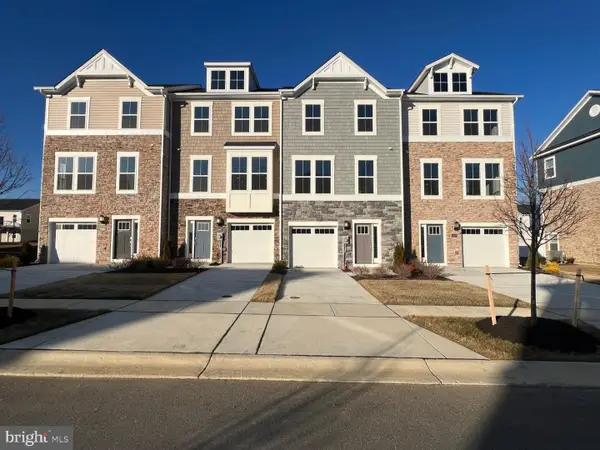 $397,090Active3 beds 3 baths1,842 sq. ft.
$397,090Active3 beds 3 baths1,842 sq. ft.10990 Barnard Pl, WHITE PLAINS, MD 20695
MLS# MDCH2051100Listed by: KELLER WILLIAMS REALTY ADVANTAGE - New
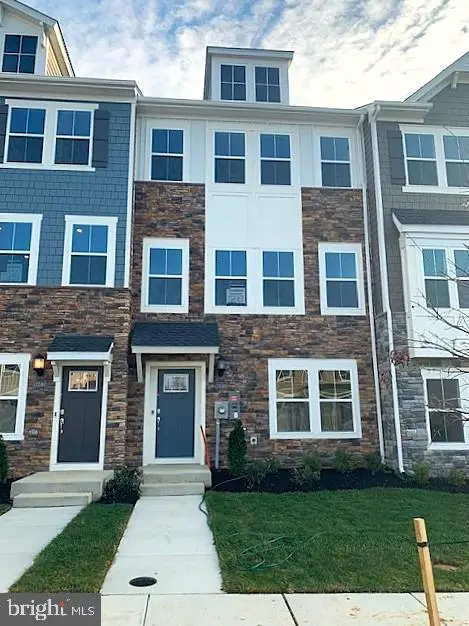 $407,990Active3 beds 4 baths
$407,990Active3 beds 4 baths10970 Barnard Pl, WHITE PLAINS, MD 20695
MLS# MDCH2051102Listed by: KELLER WILLIAMS REALTY ADVANTAGE - Open Sat, 12 to 2pmNew
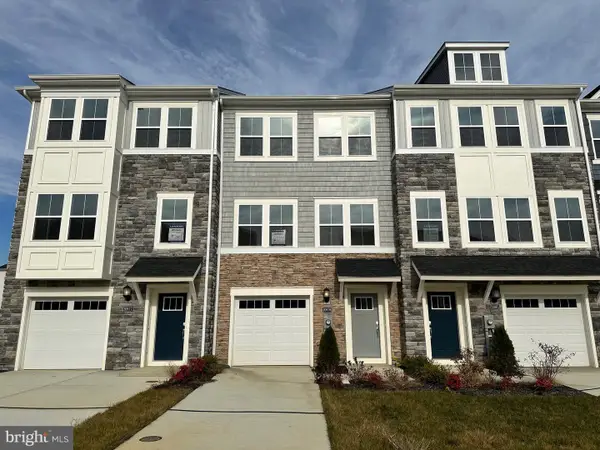 $397,990Active3 beds 3 baths2,117 sq. ft.
$397,990Active3 beds 3 baths2,117 sq. ft.10969 Barnard Pl, WHITE PLAINS, MD 20695
MLS# MDCH2051092Listed by: KELLER WILLIAMS PREFERRED PROPERTIES - Open Sat, 12 to 2pmNew
 $407,990Active3 beds 3 baths2,117 sq. ft.
$407,990Active3 beds 3 baths2,117 sq. ft.10986 Barnard Pl, WHITE PLAINS, MD 20695
MLS# MDCH2051094Listed by: KELLER WILLIAMS PREFERRED PROPERTIES - Open Sat, 12 to 2pmNew
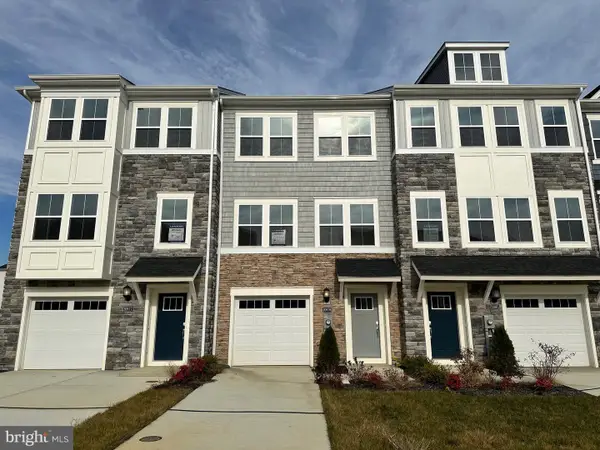 $412,990Active3 beds 3 baths2,192 sq. ft.
$412,990Active3 beds 3 baths2,192 sq. ft.10971 Barnard Pl, WHITE PLAINS, MD 20695
MLS# MDCH2051096Listed by: KELLER WILLIAMS PREFERRED PROPERTIES - Open Sat, 12 to 2pmNew
 $397,990Active3 beds 3 baths2,117 sq. ft.
$397,990Active3 beds 3 baths2,117 sq. ft.10983 Barnard Pl, WHITE PLAINS, MD 20695
MLS# MDCH2051090Listed by: KELLER WILLIAMS PREFERRED PROPERTIES - New
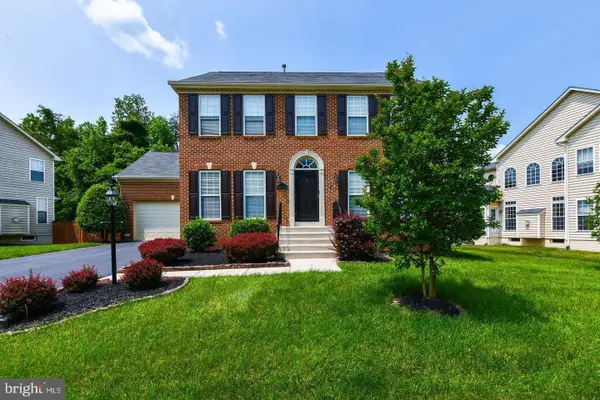 $575,000Active4 beds 4 baths3,188 sq. ft.
$575,000Active4 beds 4 baths3,188 sq. ft.10571 Sourwood Ave, WALDORF, MD 20603
MLS# MDCH2050620Listed by: RE/MAX REALTY GROUP

