11771 Sunningdale Pl, Waldorf, MD 20602
Local realty services provided by:ERA Reed Realty, Inc.
Listed by: joan a mclaughlin
Office: coldwell banker realty
MLS#:MDCH2049710
Source:BRIGHTMLS
Price summary
- Price:$420,000
- Price per sq. ft.:$218.3
- Monthly HOA dues:$83
About this home
Welcome home to effortless living in this beautifully maintained three-level end-unit townhome with an attached garage, perfectly positioned on a premium lot in the sought-after Gleneagles community in Waldorf, MD. Backing to peaceful wooded land, this rare end-unit offers nearly 2,000 square feet of bright, open living space designed for comfort, style, and easy everyday living.
Step inside to a sun-filled living room that flows seamlessly into a spacious kitchen featuring a large island, rich designer cabinetry, and generous counter and storage space ideal for both casual meals and entertaining friends. The adjoining dining area opens to a composite deck with a large pergola, creating the perfect outdoor retreat for morning coffee or quiet evenings with added privacy.
Upstairs, the roomy owner’s suite impresses with abundant natural light, a walk-in closet, and a private ensuite with dual sinks. Two additional bedrooms and a full bath complete the upper level. The finished walk-out entry level offers even more versatility. Use it as a rec room, guest space, home office, gym, or whatever fits your lifestyle.
Recent upgrades include brand-new stainless steel appliances (2025) and a modern dimmable light bathroom mirror (2024), giving the home a fresh, move-in-ready feel.
Enjoy healthy and active living with Gleneagles amenities: a clubhouse, pool, playgrounds, ponds, and miles of walking and jogging trails. All just minutes from shopping, dining, entertainment, and everything you need.
Don’t miss your chance to own this charming, move-in-ready home with a serene and private backdrop. Schedule your tour today!
Contact an agent
Home facts
- Year built:2014
- Listing ID #:MDCH2049710
- Added:193 day(s) ago
- Updated:December 17, 2025 at 05:39 PM
Rooms and interior
- Bedrooms:3
- Total bathrooms:3
- Full bathrooms:2
- Half bathrooms:1
- Living area:1,924 sq. ft.
Heating and cooling
- Cooling:Central A/C
- Heating:Forced Air, Natural Gas
Structure and exterior
- Year built:2014
- Building area:1,924 sq. ft.
- Lot area:0.05 Acres
Utilities
- Water:Public
- Sewer:Public Sewer
Finances and disclosures
- Price:$420,000
- Price per sq. ft.:$218.3
- Tax amount:$4,976 (2025)
New listings near 11771 Sunningdale Pl
- Open Sat, 12 to 2pmNew
 $383,000Active3 beds 2 baths1,344 sq. ft.
$383,000Active3 beds 2 baths1,344 sq. ft.5052 Bigeye Ct, WALDORF, MD 20603
MLS# MDCH2049970Listed by: REDFIN CORP - New
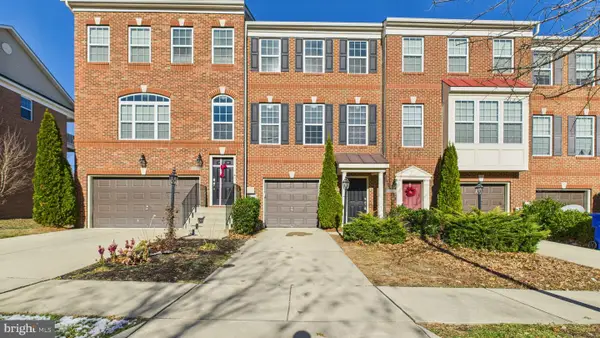 $385,000Active3 beds 3 baths1,833 sq. ft.
$385,000Active3 beds 3 baths1,833 sq. ft.11484 Stockport Pl, WHITE PLAINS, MD 20695
MLS# MDCH2049994Listed by: KELLER WILLIAMS REALTY - New
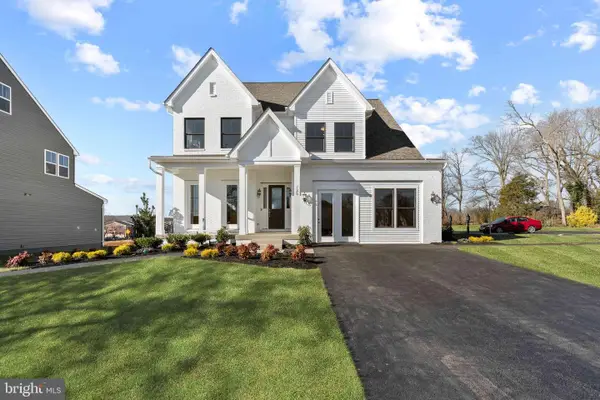 $834,495Active5 beds 7 baths5,362 sq. ft.
$834,495Active5 beds 7 baths5,362 sq. ft.10399 Halmstad Dr, WALDORF, MD 20603
MLS# MDCH2049996Listed by: SM BROKERAGE, LLC - New
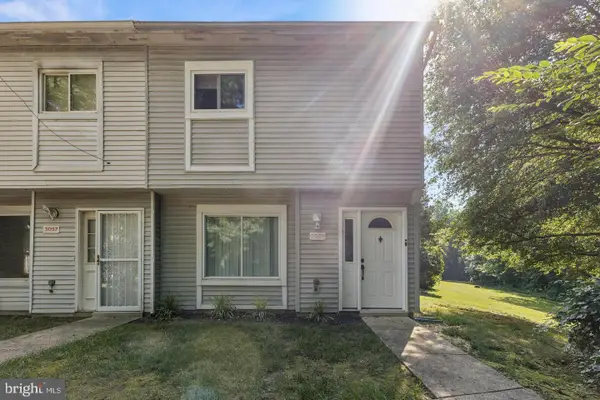 $259,900Active3 beds 1 baths1,034 sq. ft.
$259,900Active3 beds 1 baths1,034 sq. ft.3059 Heathcote Rd, WALDORF, MD 20602
MLS# MDCH2049982Listed by: LONGTOWN REALTY - Coming Soon
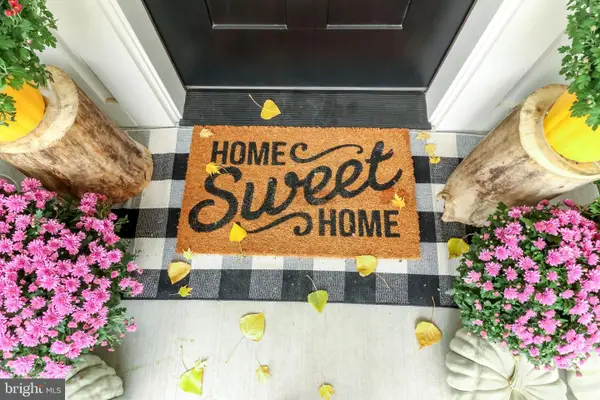 $430,000Coming Soon3 beds 3 baths
$430,000Coming Soon3 beds 3 baths6005 Black Bear Ct, WALDORF, MD 20603
MLS# MDCH2049958Listed by: RE/MAX UNITED REAL ESTATE - Coming Soon
 $625,000Coming Soon4 beds 4 baths
$625,000Coming Soon4 beds 4 baths15295 Woodville Rd, WALDORF, MD 20601
MLS# MDCH2049938Listed by: KELLER WILLIAMS REALTY - New
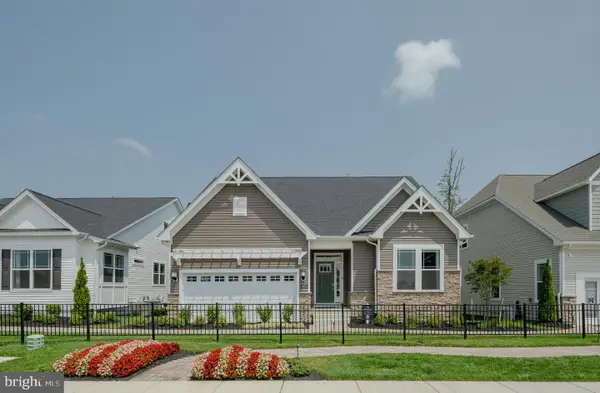 $559,690Active3 beds 3 baths2,568 sq. ft.
$559,690Active3 beds 3 baths2,568 sq. ft.10143 Shenandoah Ln, WHITE PLAINS, MD 20695
MLS# MDCH2049952Listed by: BUILDER SOLUTIONS REALTY - Coming SoonOpen Sat, 12 to 3pm
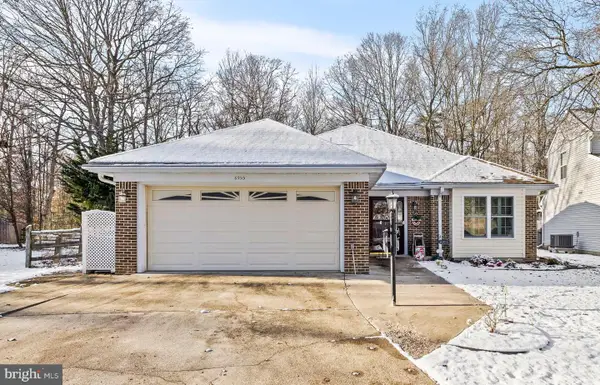 $469,900Coming Soon3 beds 3 baths
$469,900Coming Soon3 beds 3 baths6955 Cony Ct, WALDORF, MD 20603
MLS# MDCH2049900Listed by: REDFIN CORP - New
 $610,000Active5 beds 4 baths3,735 sq. ft.
$610,000Active5 beds 4 baths3,735 sq. ft.11703 Marston Moor Ln, WALDORF, MD 20602
MLS# MDCH2047940Listed by: REAL BROKER, LLC - New
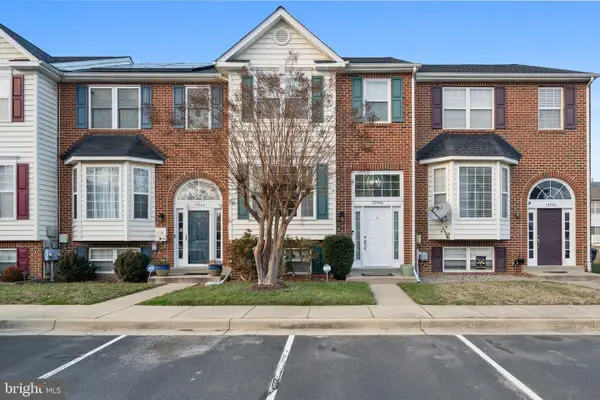 $379,900Active4 beds 4 baths2,002 sq. ft.
$379,900Active4 beds 4 baths2,002 sq. ft.10946 W Point Pl, WHITE PLAINS, MD 20695
MLS# MDCH2049940Listed by: CENTURY 21 NEW MILLENNIUM
